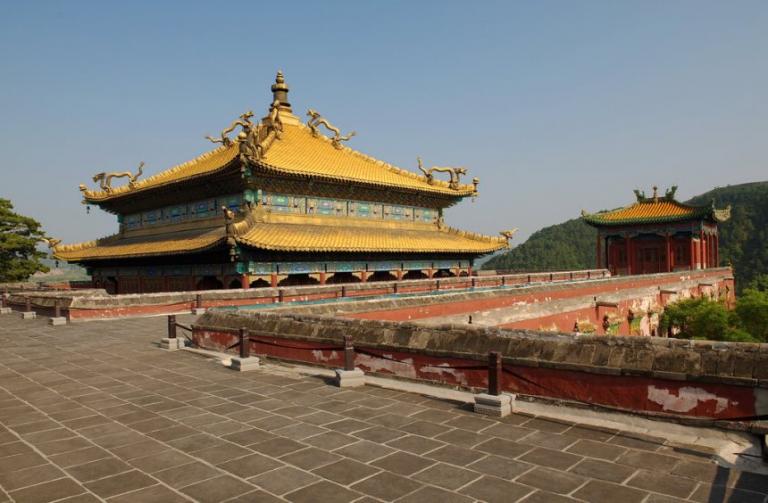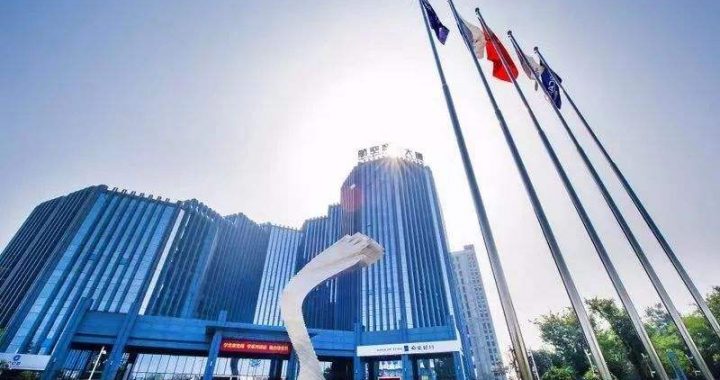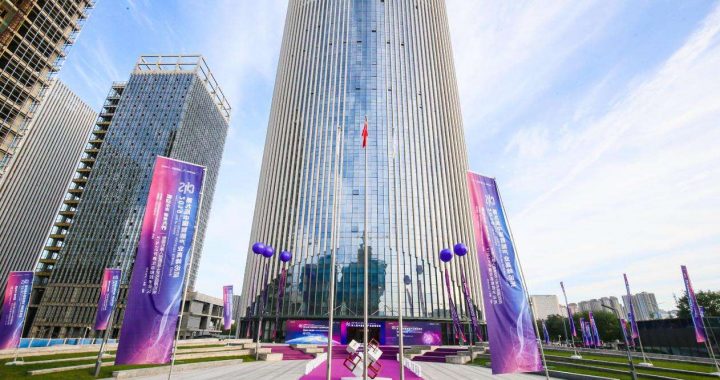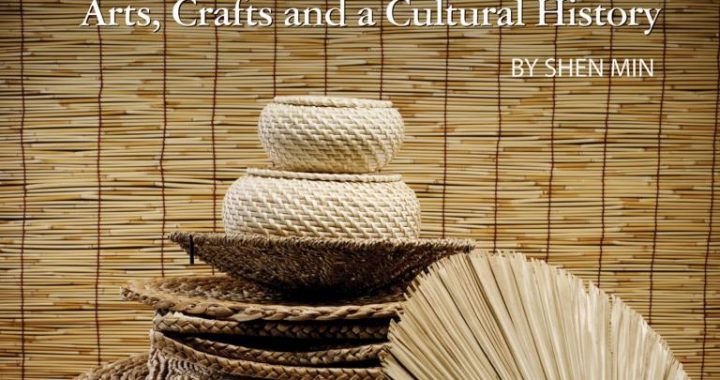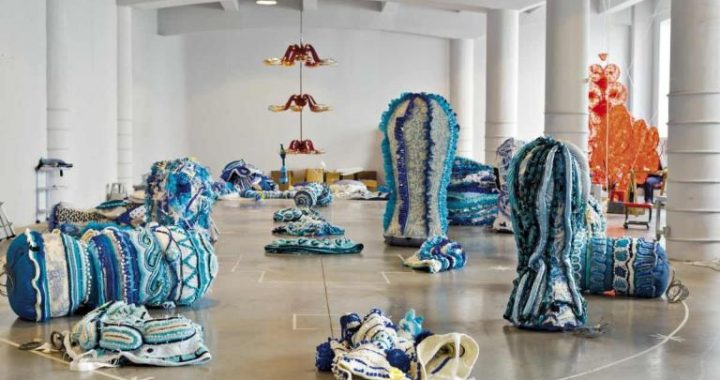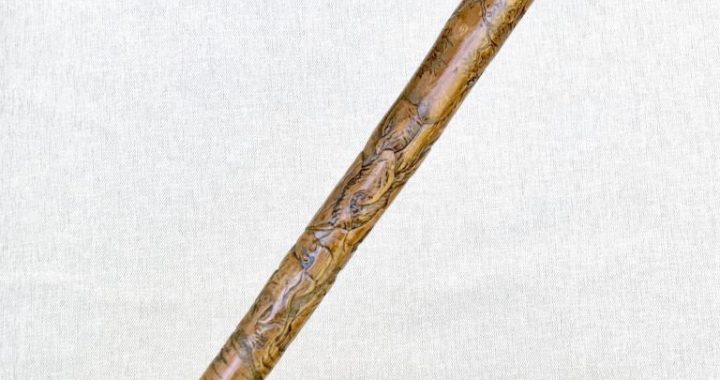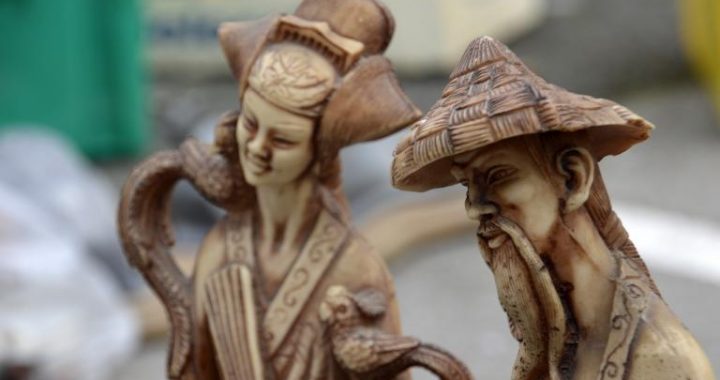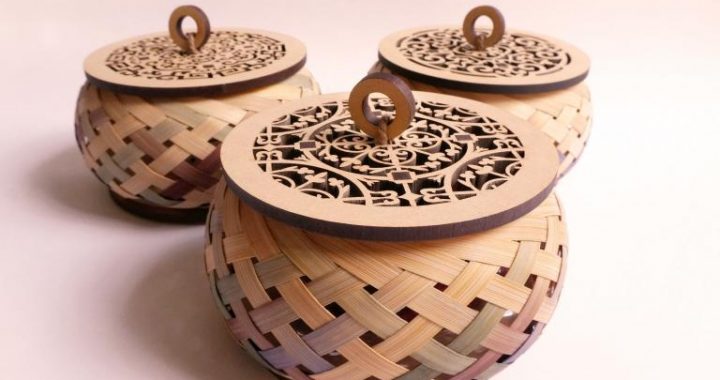Eight Outlying Temples
2 min readEight Outlying Temples refer to eight Buddhist temples located on east and north sides of Chengde Mountain Resort. These temples were built from Kangxi Period to Qianlong Period of the Qing Dynasty, namely, Puren Temple, Puning Temple, Pushan Temple, Anyuan Temple, Pule Temple, Putuo Zongcheng Temple, Shuxiang Temple and Xumi Fushou Temple. In terms of building style, Eight Outlying Temples can be hailed as the crystallization of the Han and Tibetan architectural arts. As for overall layout, Chengde Mountain Resort is imperial garden, which symbolizes imperial power and the nation. Eight Outlying Temples surround Chengde Mountain Resort to symbolize regions and ethnic groups with different ethnic background.
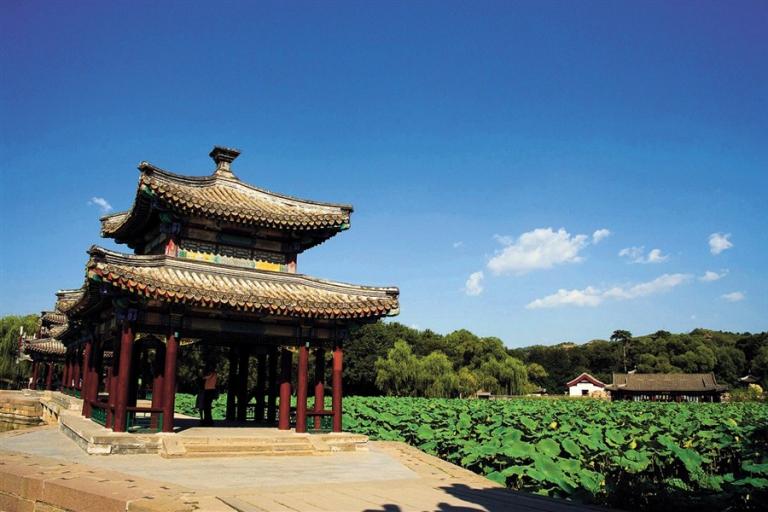
Putuo Zongcheng Temple covers 22 hectares, which is the lar gest building in Eight Outlying Temples. It is an imitation of the Potala Palace in Tibet, and it is known as “Small Potala Palace”. It was commenced in the 32nd year of Qianlong Period (1767) and completed four years later. Mongolian, Uighur and other ethnic nobles, who celebrated emperor’s birthdays, resided here. It used to be a residence place for Dalai Lama XI. It backs on the mountains with unconstrained layout. Building complex consists of nearly 40 halls, monk rooms, stele pavilion, flat-roof rooms and white platform, etc. As the main part, red platform has imposing charm, which is 40 meters high and consists of three groups of parts with different scale, form and dimension. With distinct Tibetan building style, Putuo Zongcheng Temple organically integrates with features of the Han buildings.
Shuxiang Temple was built in the 39th year of Qianlong Period (1774). With east-west width of 115 meters and south-north depth of 200 meters, it covers 2.3 hectares. Its overall layout imitates Shuxiang Temple on Wutai Mountain, which shows the typical traditional mode of the Han Buddhist temples. In the rear part, rockery is a masterpiece of stones laying in garden.
Xumi Fushou Temple used to be a residence place for Panchen Lama XI. Its main part is three-layer high platform with outer wall coated in red. Before this platform, there is a colored glaze archway building, with three rooms and seven f oors. There are three hip-roof pavilions on left and right ends on top of the platform. Inside red platform, there is Miaogaozhuangyan Hall with horizontal width of 7 rooms and three overlapping eaves. The roof is covered with gold-gilt copper tiles, and two running dragons tower in the ridge. Behind the hall is the towering nine-layer Han-style colored glaze pagoda. The whole Xumi Fushou Temple is grand and spectacular. The integration of the Han and Tibetan building styles seems more sophisticated.
