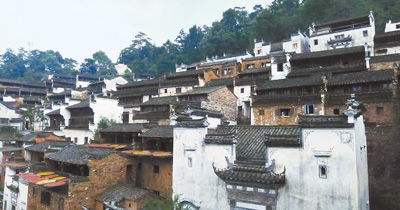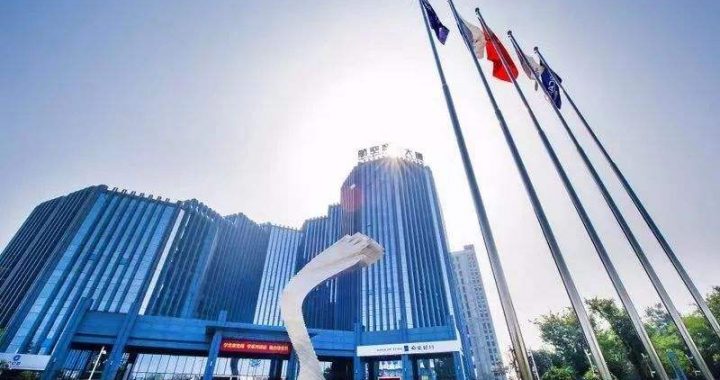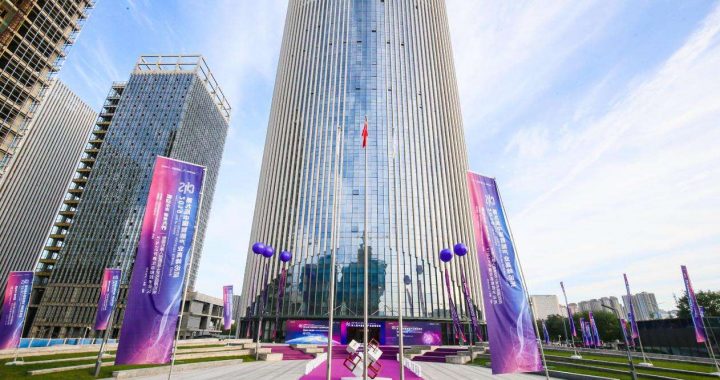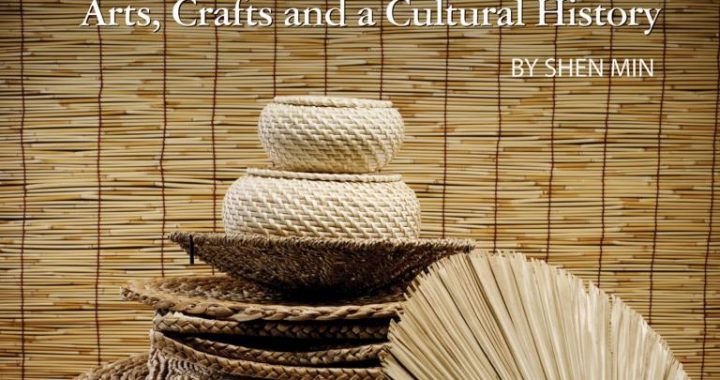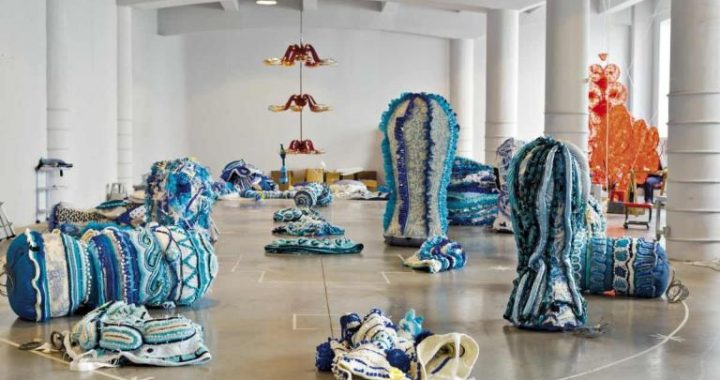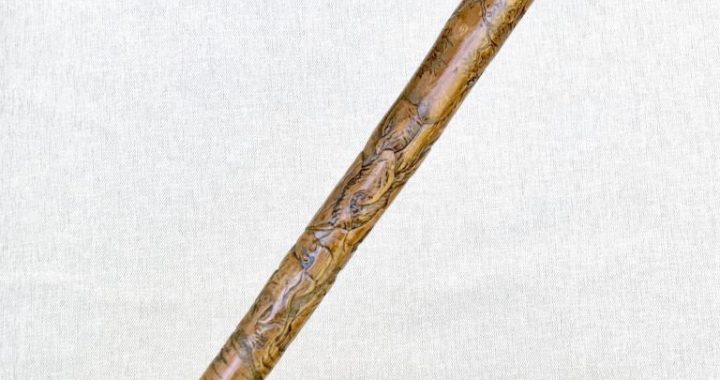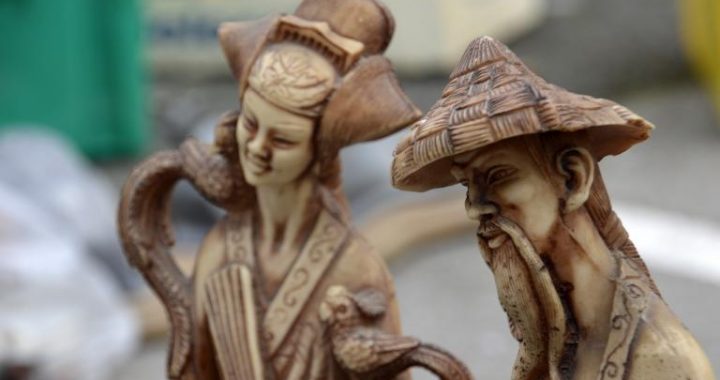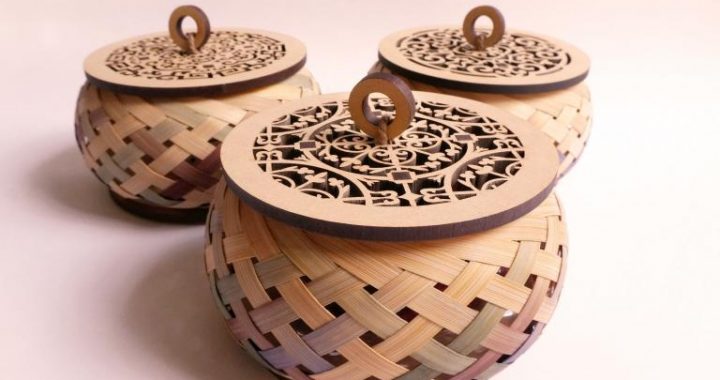What are the environmental features of the general layout of a traditional village?
2 min readA village is likely to be constructed in harmony with natural surroundings.
Local villagers always highly appreciate trees,hills or streams nearby.In their mind,natural surroundings have been imbued with cosmic vitality and a sense of life.
In ancient times,the Chinese believed that the movements of the sun and moonaffected spiritual currents that influenced people’s daily lives.This“cosmic breath”is known as Fengshui(wind and water).It is said that it was also affectedby the form and size of hills and mountains,the height and shape of buildings,andthe direction of roadways.Ancient people were aware of the importance of geomancy in the location and orientation of buildings and other structures.
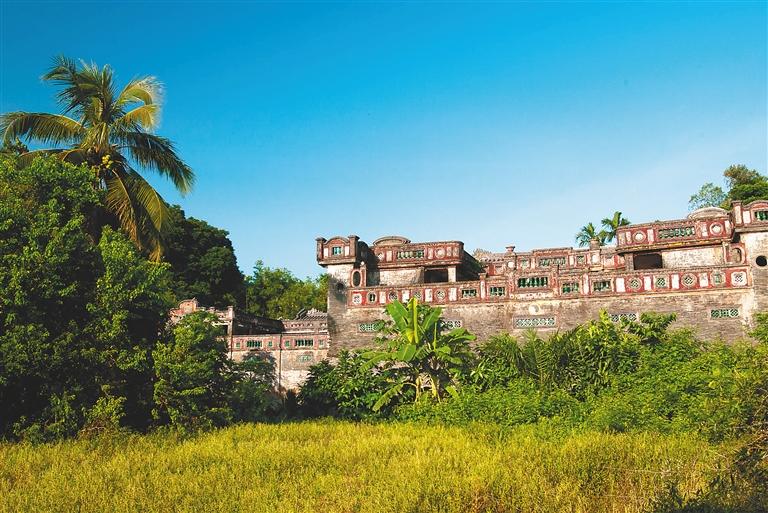
An ideal location of a village should be in much conformity with the positions of the“Four Images”that are regarded as the lucky supernatural beasts.These are the Qanglong(the green dragon)that represents the east,the Zhuque(the phoenix-like beast)the south,the Baihu(the white tiger)the west and the Xuanwu(the tortoise like beast with a snake winding round it)the north.
In accordance with the ideal environmental structure,the placement of a village generally observes one principle of”being situated at the foot of a hill and beside a stream ”where locals could cut woods in the hill for fuels and obtain water in the stream for drinking or washing.The other principles include“the main facade being southern or eastern.”
Safety is one of the concerns for the environmental structure.Wall or stockade is probably made around the village to escape from marauding animals and dangers brought by bandits or robbers.
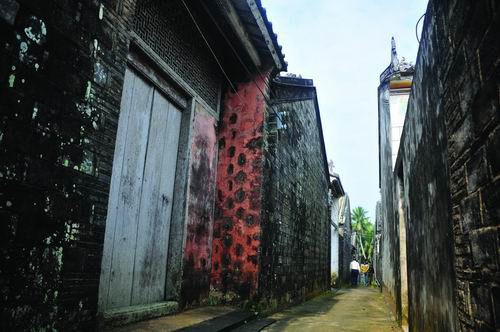
What are the features of siheyuan?
Siheyuan is a residential courtyard.It is a traditional Chinese architectural form used extensively since the 12th century.In Beijing,most of the courtyards extant today were built in the Ming and Qing dynasties.
In ancient times,the courtyards were divided into those for princes,dukes,officials or common citizens.The princes’mansions of the Ming Dynasty consisted of front and rear sections,each section containing three main buildings along thesouth-north axis.In the Qing Dynasty,officials of the sixth and seventh ranks had major and minor halls of three jian(间),a room or area between adjacent pillars in a large hall and a single main gate painted with black iron rings.Ordinary citizens were not permitted to have rooms of more than three jian in size.
The normal arrangement of a”four-square”courtyard consists of a south-facing main hall,a north-facing southern hall and two halls along the east and west sides.The doors to these halls face toward the yard.Behind entrance gate the courtyard is a huge screen wall that prevents anyone outside from seeing what it is inside the courtyard.
