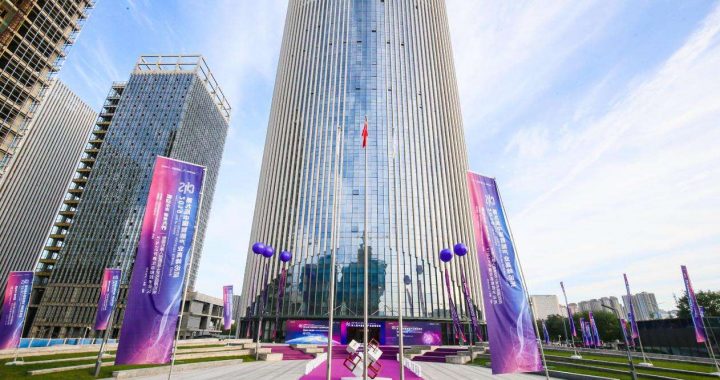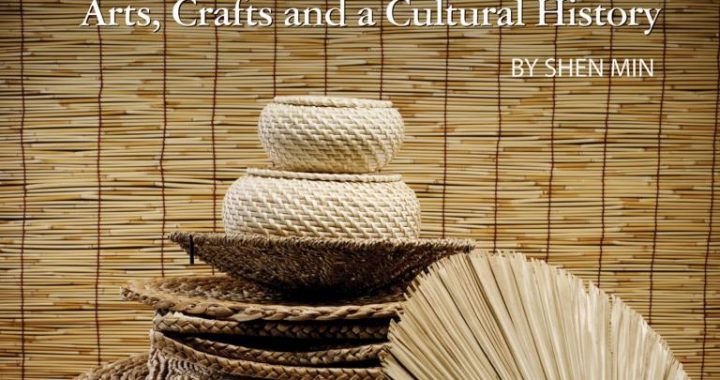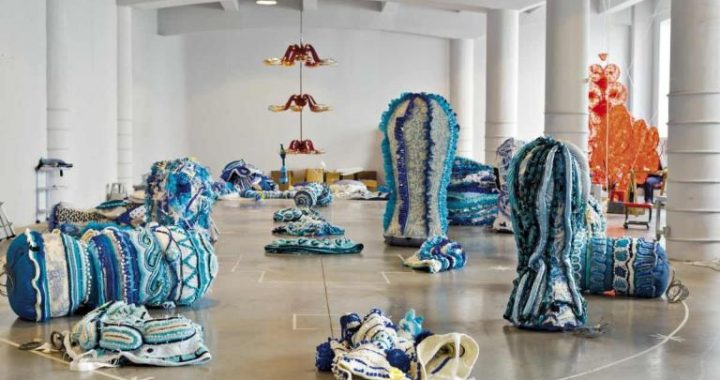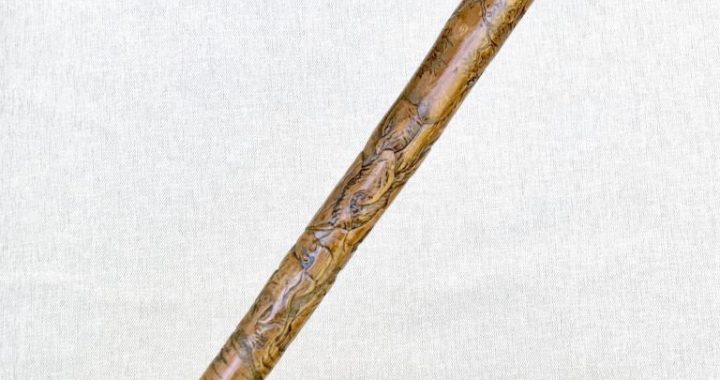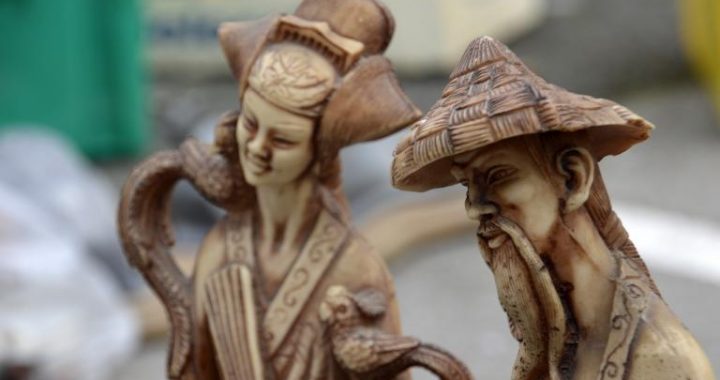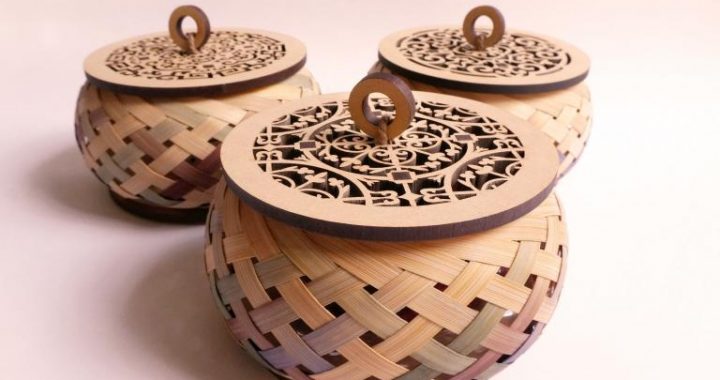The General Situation of the Courtyard Dwellings
4 min readAlthough there are different styles of Chinese traditional folk houses,the most important and widespread of all is the courtyard dwellings,which is also the style long used by ethnic groups of Han,Hui,Manchu and Bai.
The basic form of the courtyard dwellings is single-storey house made up of single rooms,which is disposed around the center to form a closed yard.Accordingto the structure,location and some other factors,courtyard dwellings are usually divided into four types:northern courtyards,southern courtyards,southern light court and courtyard group.
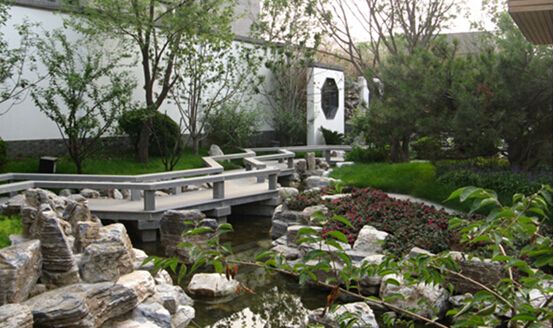
Usually the northern courtyards are spread out horizontally,left and right symmetrical,and front and back similar.The comprehensive characters are that the courtyard faces the south and locates in the north with the yard as the core of the house,and the rooms are vertically symmetrical,which are also the main stream of traditional northern folk houses.The majority of Han people live in houses of thisform.Although there are some differences of the architectural shapes between areas of different geographical environments and different climates,the layout of the courtyards is almost the same.According to the number of rooms,there are bi-angles,triangles,quadrangles and so on,among which the most famous are the quadrangles.The quadrangles are represented by Beijing quadrangle and folk houses in Shanxi.
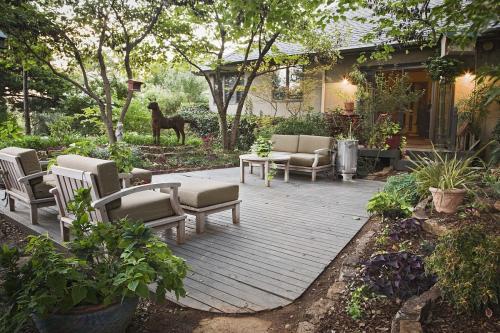
In addition,the northern courtyards usually use the architectural techniques of post and lintel construction,which was formed early in the Han dynasty and was putin widespread use later in northern architectures.The advantages of this technique are that it’s firm and material saving,and that the rooms built in this technique are spacious and bright.Generally speaking,the northern courtyards give priority to simplicity and practicality.On the aspect of structure,the northern courtyards don’t have bracket sets,nor do they have arc-shaped building or domes;while on decoration,the ceiling of the room is decorated with paper shed with all kinds of pictures,and outside people could carve various patterns meaning auspiciousness,fortune,longevity or happiness on the bricks of the front door or walls.The courtyard dwellings are widespread in the north,such as in most areas of Northeast China,North China and Northwest China.
The southern courtyard dwellings are nearly the same asthat in the North,yet there are some differences.The southern and northern areas are separated by Qinling Mountain and Huaihe River,and are different in architectural styles and structure designs.The northern buildings are large and magnificent with large yards,giving people the feeling of spaciousness and simplicity;while in the south,the building are elegant and narrow,making people feel refined and flexible.Besides,in order to get better aeration,the northern courtyards often face southeast or south,andthe yards spread east to west.However,in the north,the courtyards are located in the north and face the south,and the yards are squares or rectangles which are long from the north to the south and narrow from the east to the west.Generally speaking,the southern courtyards have higher ridges,thinner walls and longer eavesto shelter people from rains and heat.The most outstanding example is the”sanfang yizhaobi”(three rooms and one screen wal1)residences of Yunnan.
The light court residence,another main residence styles in south,has a light court at the center surrounded by rooms around,which is a major characteristic of such kind of residence.It is the very characteristic that gained the dooryard residence the name and made it famous.Besides,the principal room of this kind of building is spacious and has no doors or windows and is connected to the light court,which facilitates the flow of air.With its large population and relatively limited land, the streets and houses in the south are tightly located. In order to adapt the environment, such houses with rooms on three sides or four sides not only save land but also strengthen the integrity of the whole structure, thus they are the typical dwellings in prosperous and populated regions south of the Yangtze River. The light court residences usually use the technique combining the column an tie construction with post and lintel construction. On the whole, they are simple and fluent, vividly exhibiting the elegant and smart styles of the region. The examples of this kind of residences are light court residences in the south of the Yangtze River, the dwellings in Anhui province and the “one signet”residences in Kunming city.
Group folk houses with more traditional style is not commonly seen, only in such places as villages of Hakka on the boundary of Guangzhou, Fujian and Jiangxi provinces, on the east of Guangdong province, and in Zhangzhou district in the southof Fujian province can these group folk houses been found. In this kind of dwelling houses usually lives a large family, and the yards are large and various. These houses were built by outlanders living there. In order to resist the attack from other clans, they lived together and took care of each other. The group folk houses are very special as they broke the rules of general construction styles of large buildings. The dwellings of Hakka reflected the migration culture of that time.
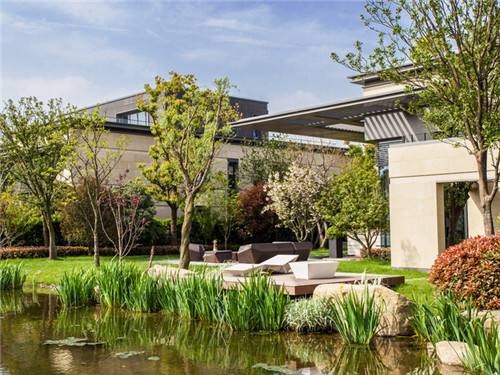
Three representatives of this kind of dwelling houses are the earthen buildings in Yongding, Fujian province, the folk houses in the middle of Guangdong province and the house structure with three hall rooms plus two cross rooms and one enclosed room.
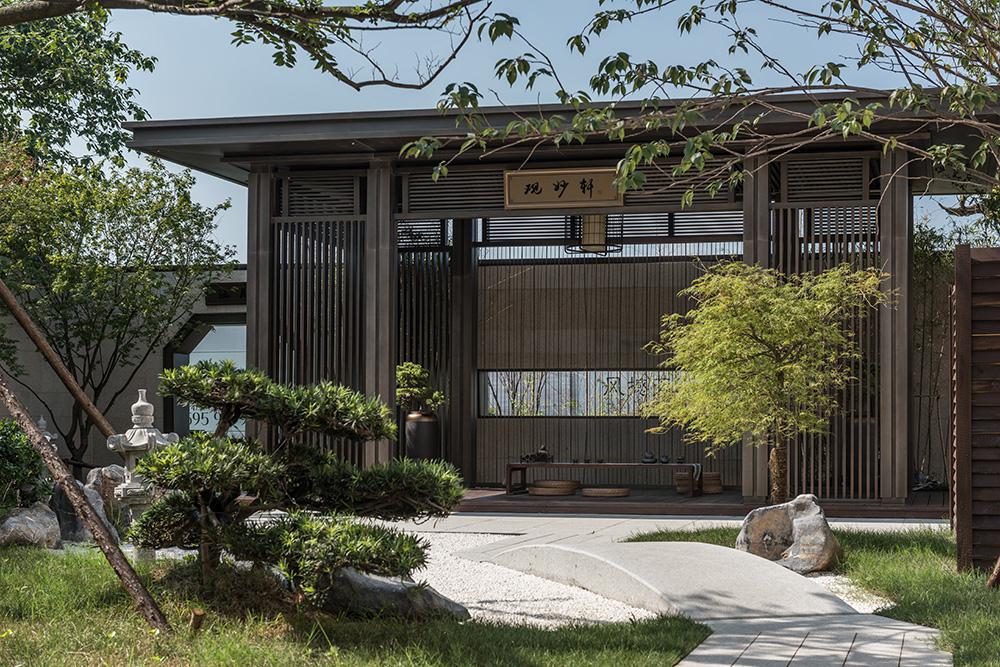
In a word, the courtyard dwellings are suitable for the environment of most areas in China, and meet the living demands of most people. They constitute main part of traditional Chinese folk houses. Moreover, the courtyards hold great advantages in the aspects of layout of yards, coordination of plane and space, shape of the appearance and the use of landform, thus accumulating rich experience for the development of Chinese construction.


