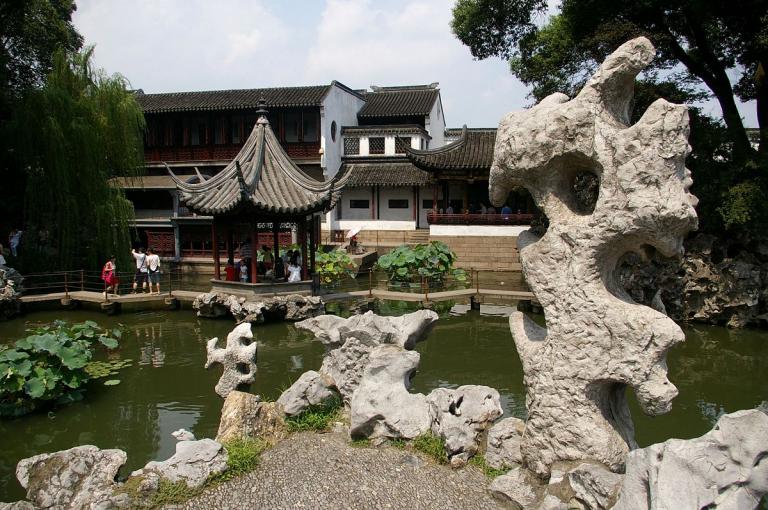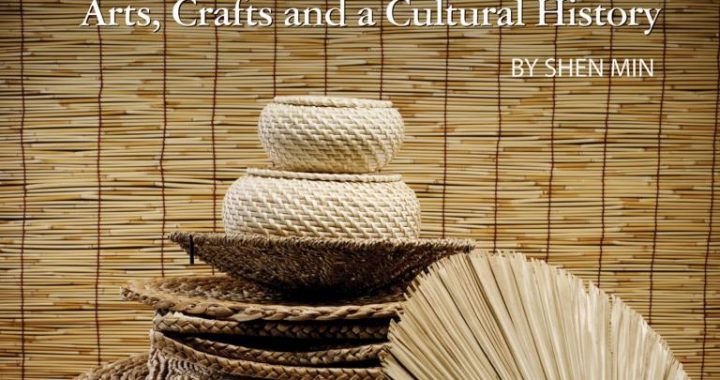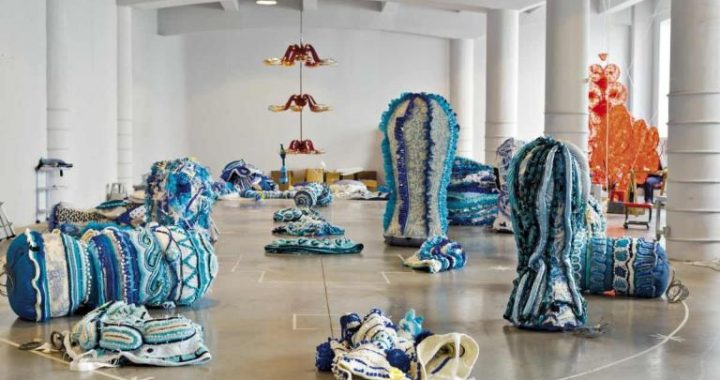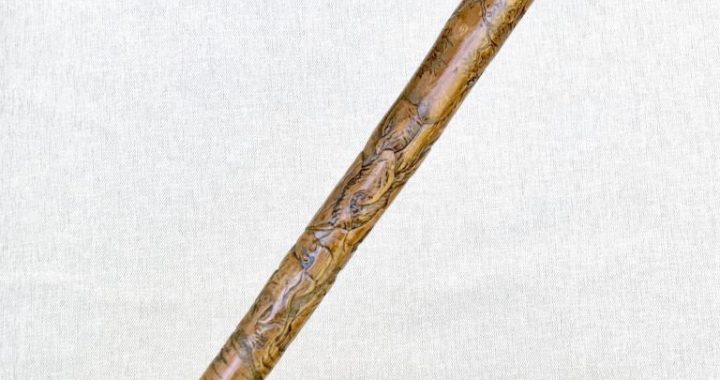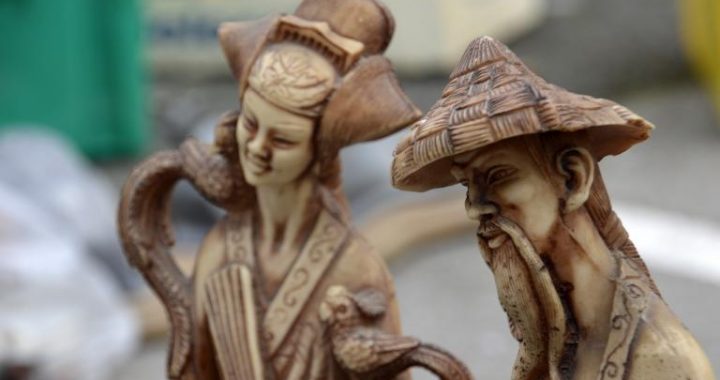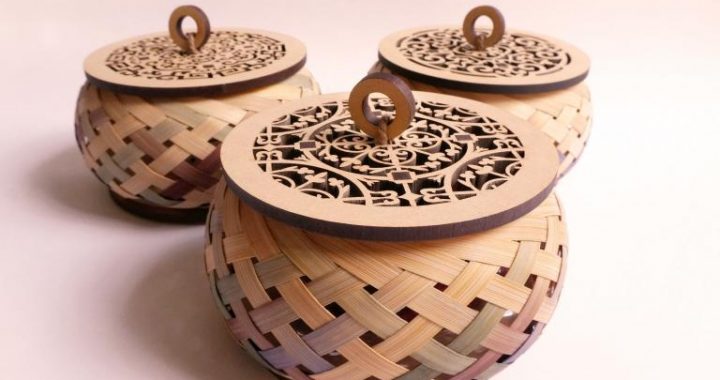Residential Houses and Private Gardens
4 min readResidential houses in different areas vary in styles and structures,directly reflecting the national culture,the subculture of a specific region and that of the ethnic group within it.
Houses in the north respond to the colder,drier climate,while in the south,heat and humidity are major factors influencing design.Some regional variation,however,is a matter of style,unrelated to geography.
The traditional domestic architecture of China has five major styles.There are the compound with a courtyard(Sihe Yuan)to be seen in northern China,Farmers’Cave in northern Shaanxi Province,Earthen Building in southeast China’s Fujian Province,Stilt House that may be on steep inclines or Projecting over Water in southern China,and Seal-like Compound in Yunnan Province.
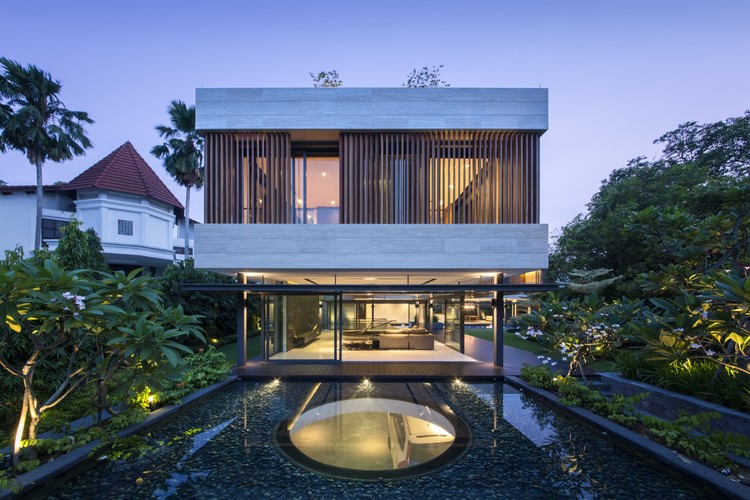
Our ancestors made use of local materials and took natural factors into consideration whenever they built a house.The Sihe Yuan in northern China features a thick roof and walls and a wide courtyard to draw in maximum sunlight,while ventilation is a prime feature of the Stilt House in the much warmer tropical climate of southern China.
The Sihe Yuan in Beijing reflects formal royal ambiance with its symmetrical style while garden-residences such as the famous Master-of-nets Garden in Suzhou,Jiangsu Province,give priority to a harmonious blend with nature.?As a matter of fact,one common way to make a Chinese home more elegant was to develop one or more compounds into a garden with plants,rocks,water and buildings.Gardens were especially appreciated for their natural beauty.More details will be given in the illustration of Sihe Yuan and the Master-of-nets Garden as follows.
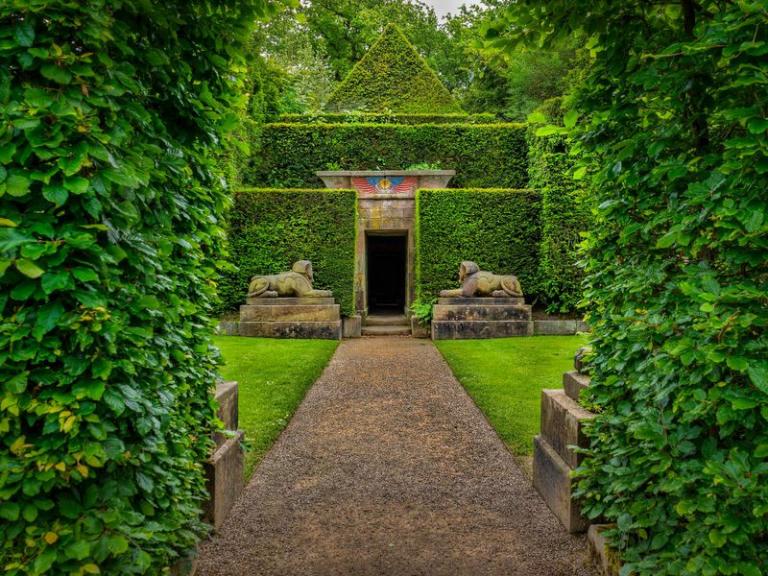
Sihe Yuan
Traditionally most urban Chinese used to live in quadrangles called Sihe Yuan surrounded by high walls,with an open courtyard in the center.
A small or medium-sized Sihe Yuan usually has its main or only entrance gate built at the southeastern corner of the quadrangle with a screen wall just inside to prevent outsiders from peeping in.
Such a residence offers space,comfort and quiet privacy.It is also good for security as well as protection against dust and storms.Grown with plants and flowers,the court is also a sort of garden.
In feudal times,the courtyard dwellings were built according to the traditional concepts of the five elements that were believed to compose the universe,and the eight diagrams ofdivination.The gate was made at the southeast corner,which was the”wind”corner,and the house was made to face south with the main building on the north side,which was believed to belong to“water”-an element to prevent fire.
The main building faces south to get the maximum possible sunshine in winter,and the eaves provide a pleasant shade in summer when the sun is high.The building is divided into three or five rooms:living or community rooms in the center with smaller bedrooms or studies at each end.
The buildings facing east and west on each side of the court were constructed to accommodate married children and their families.Some dwelling compounds consist of several courtyards.With no steel or concrete,the entire dwelling was built of bricks and wood.The compounds are quiet,beautiful and compact.
Not only residences,but ancient palaces,government offices,temples and monasteries were built basically in the same way,a common characteristic of traditional Chinese architecture.
The Master of-nets Garden
The Master-of-nets Garden,with a total area of 0.54 hectares,is the smallest garden inSuzhou-half the size of the Canglang Pavilion and one-tenth the size of the Humble Administrator’s Garden.
The garden was laid out during the Song Dynasty,abandoned,and then restored in the 18th century as part of the residence of a retired official.It was said that the official announced that he had had enough of bureaucracy and would rather be a fisherman.Hence came its name.
The main garden,occupying about four-fifths of the total area of the garden,is situated northwest of the residential area with a pond in the center.Compared with the normal architecture in the east residential area,the garden architecture appears freer and was suitable for reading,painting,viewing,resting,sipping tea and holding small banquets.
The pond,covering an area of about 440 square meters,has a tiny arch bridge named Yinjing Bridge at its end.The bridge,with a total length of 212 centimeters and a width of 29.5 centimeters,is the smallest arch bridge in the garden.
To the west of the main garden is the inner garden,which covers an area of 1 mu(about 667 square meters).Halls,pavilions,springs,plants,and verandas are scattering here and there in this garden,fully embodying the cream of the layout of the Suzhou gardens.The Dianchun Studio,a solitary courtyard in this part,enjoys a quiet environment,and features the architectural style of the Ming Dynasty.
Most striking about the Master-of-nets Garden is that all pavilions in it are surrounded by water,and that small as its size is,the scale of the building is large,but nothing appears cramped.
