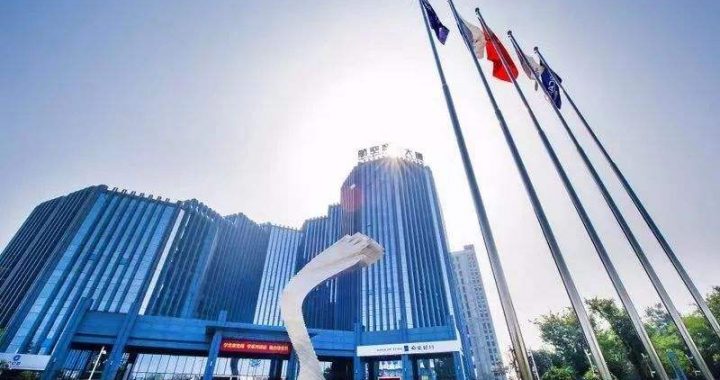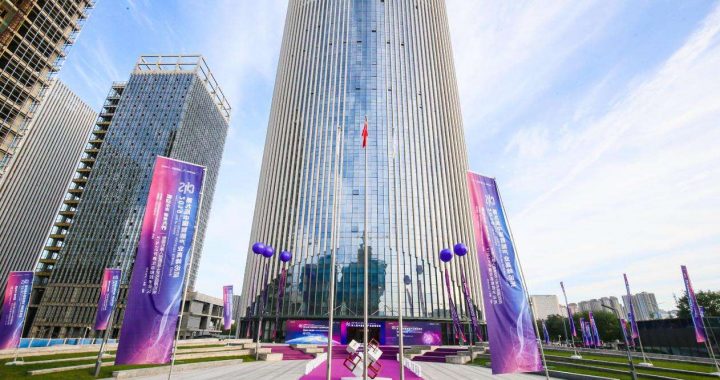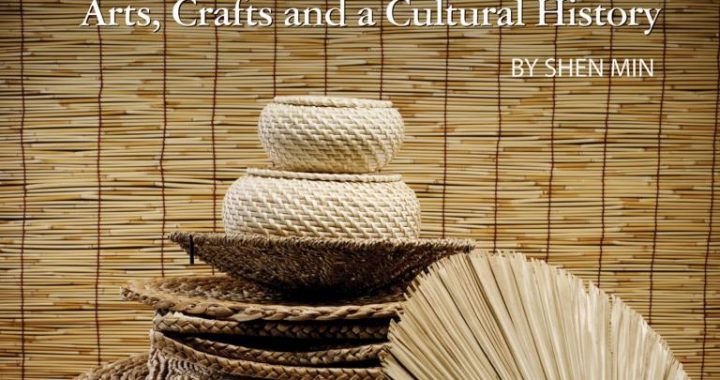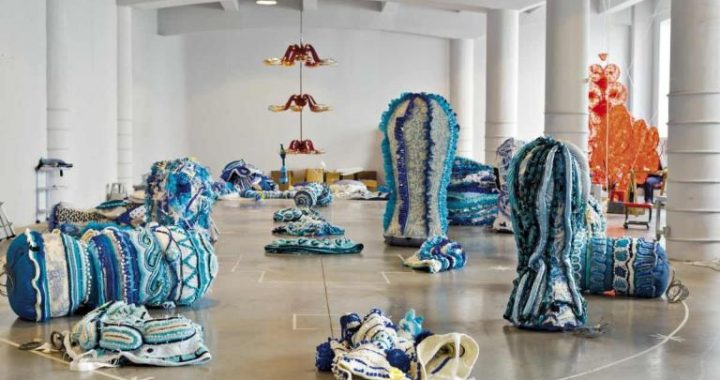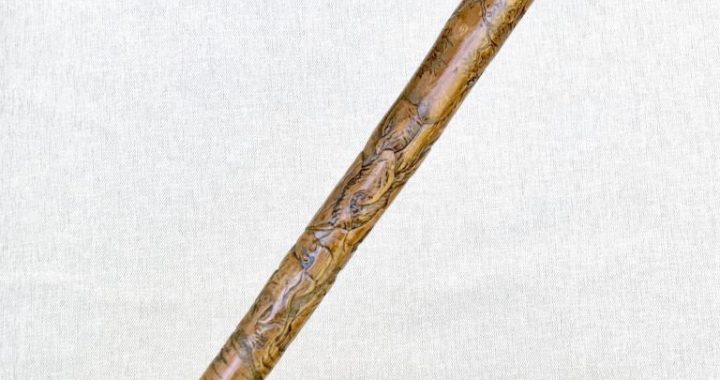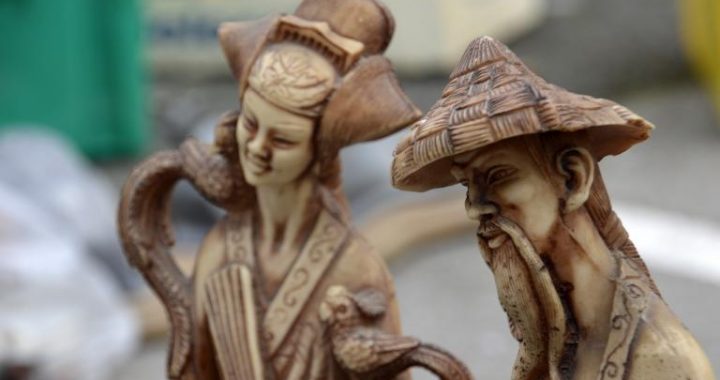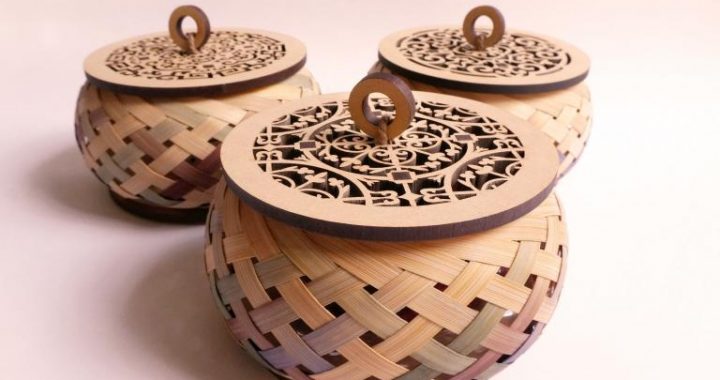Ancient palace building in ancient China
4 min readChina boasts a long history of palatial architectureover 3,600 years. The Erlitou site of Yanshi of Henan province was believed to be the palace of the early Shang dynasty comprising a group of courtyard compounds surrounded by corridor rooms; the Shangcheng site in Zhengzhou of Henan province, estimated to be the palace of middle Shang dynasty; and the Yin ruins at Xiaotun of Anyang, Henan province was recognized to be the palace of the later Shang dynasty. All of the ancient houses and structures were built on a rammed earth foundation with wooden stakes buried inside. They were thatch-roofed houses, rather than tile-roofed, usually in a courtyard layout which has been retained ever since by later generations.
During Western Zhou dynasty and the periods of the Spring and Autumn & Warring States period, as described in Records of Examination of Craftsmen, there were three courts(outer/big, inner/day court, and regular), three doors (external, front, and internal), in a style of palatial buildings along a clearly marked central axis.

The unified Qin empire left the old and new Xianyang palaces and the E-Pang palace; during Han dynasty, there were Weiyang and Jianzhang palaces. After the construction of Ye capital of Wei kingdom, all the palaces were built in just one place, and in a south-north axis, having changed the original layout of its separation from residential areas. From Southern dynasties onward, Jiankang city (present-day Nanjing) and the following cityplans adopted the south-north longer rectangle with three doors open on the south side, which was followed during Sui, Tang, Song and Yuan dynasties. But in Ming dynasty, only one door could be opened on the south side.
In Sui dynasty, the construction of Daxing city(located in present-day Xi’ an) changed the parallel layout of main hall, east room and west room (outer court and regular court arranged in a horizontal line) once popular in previous dynasties (from Han to Southern and Northern dynasties) into a new layout, which, according to Records of Examination of Craftsmen, was characterized by the vertical arrangement of three courts and five doors along the axis.
This vertically arranged system of courts and doors were followed by Tang, Song, Yuan, Ming and Qing dynasties, and became the typical palatial style in the mid and late stages of feudal society in China. The palace of Jin dynasty, Zhongjing (present-day Beijing) started to use glazed roof tiles and white marble. During the 4th-18th year of the Yongle reign of Ming dynasty (1406-1420), the most magnificently extant palace in China-the Forbidden City in Beijing became the imperial palace for Ming and Qing dynasties during the period 1421-1911.

The Forbidden City covers an area of 720,000m2 with about 10,000 rooms inside and is surrounded by 10m-high city walls (961 m from the south to the north,753 m-from the east to the west) and a 52 m-wide moat. At the four corners of the wall stand four spectacular corner towers, each with a 72-ridge roof top.
The Forbidden City lies in the center of Beijing City with its central axis overlapping that of the capital city.
Each side of the city has one gate-Meridian Gate on thesouth, East Glorious Gate on the east, West Glorious Gate on the west, and Black Tortoise Gate (renamed Gate of Divine Might in Qing dynasty) on the north. Inside the City is a group of courtyard-like buildings divided into two major parts from the front to the rear: outer and inner, with rigid layout and left-right symmetry. There is an outer courtyard and an inner courtyard. The outer court consists of the Hall of Supreme Harmony, the Hall of Central Harmony and the Hall of Preserving Harmony. At the two wings of these three halls, there stand the Hall of Literary Glory and the Hall of Martial Valor, where the emperors presided over administration matters. The former three halls cover an area of 85,000m2, which remain the largest halls in present day China. The Hall of Supreme Harmony, covering an area of 2,370m2with high trusses, is the highest wooden structure in the Forbidden City and the largest extant ancient building across the country.
The inner court consists of the three palaces in the rear (the Palace of Heavenly Purity, the Hall of the Union and Palace of Earthly Tranquility) and the east and west six palaces in which the emperor and his families lived. In the north section of the inner court, there is an Imperial Garden.
The Forbidden City is the nation’s most magnificent and well-preserved extant ancient complex and palace.

Moreover, the glazed roof tiles of golden color and the painting on the in-hall ceiling, caisson and out-hall bracket set under the eaves also take on the overall magnificence, which reveals the splendid accomplishments of ancient architectural technology in wooden structures.
