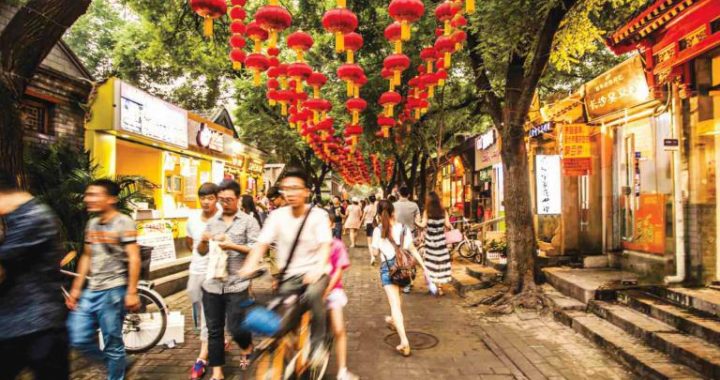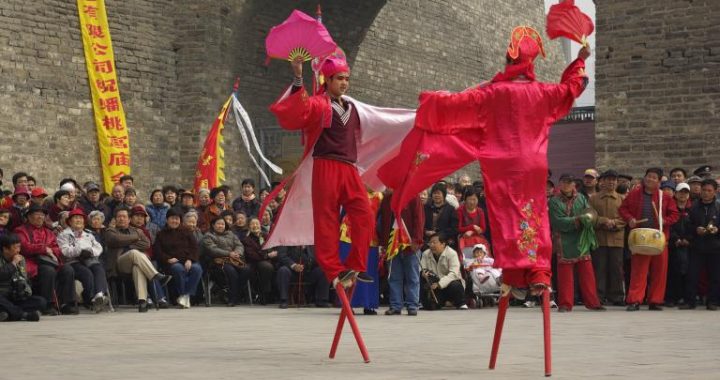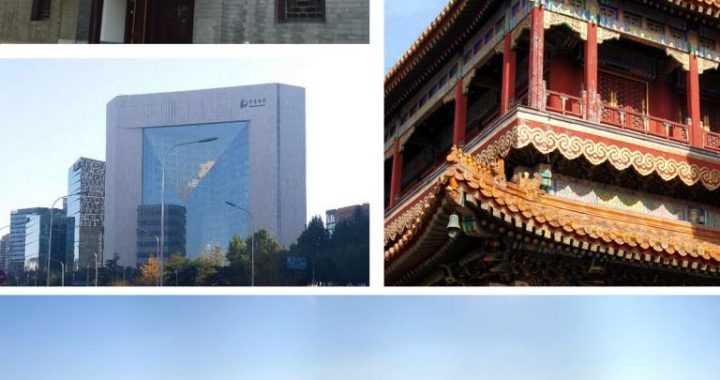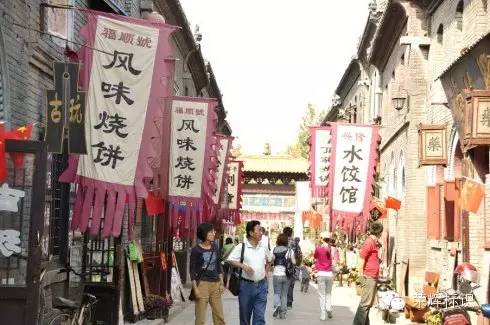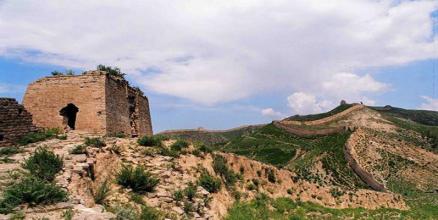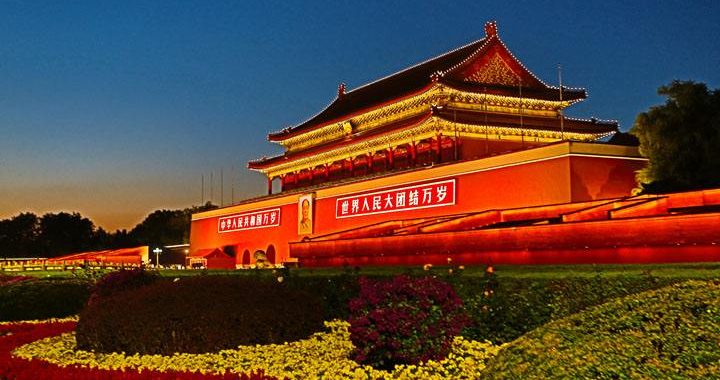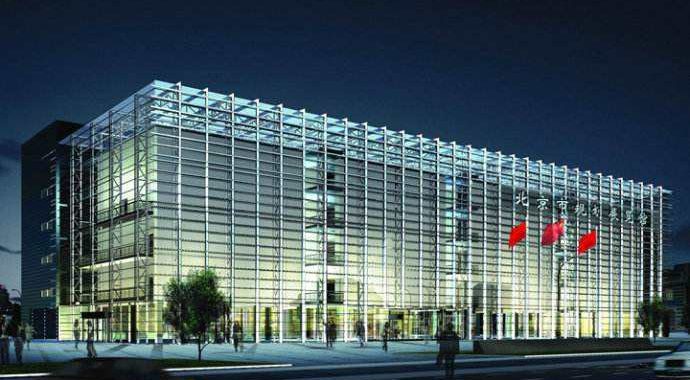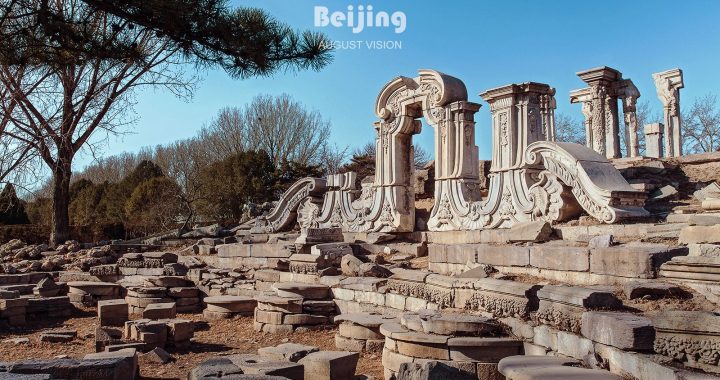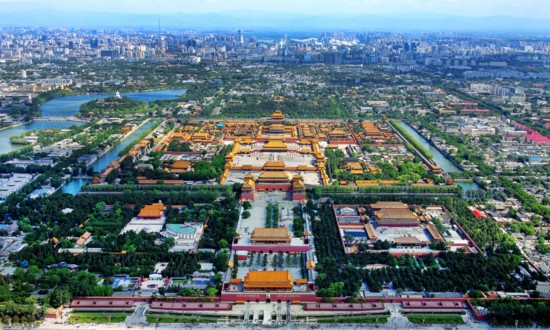Water Cube Introduction and Architecture
2 min readIntroduction
The Beijing National Aquatics Center is alsoofficially known as the National Aquatics Center and colloquially known as the Water Cube,built alongside Beijing National Stadium in the Olympic Green for the swimming competitions of the 2008 Summer Olympics.
Despite its nickname,the building is not an actual cube,but a cuboid(a rectangular box).Ground was broken on December 24,2003 and the Center was completed and handed over for use on January 28,2008.Swimmers broke 25 world records at the Water Cube during the 2008 Olympics.
After the Olympics,the building underwent a 200 million Yuan revamp to turn half of its interior into a water park.The building officially reopened on August 8,2010.
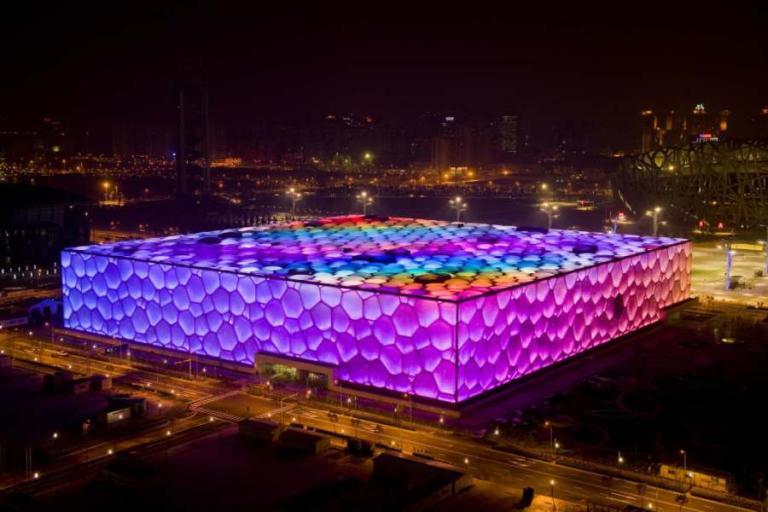
Architecture
In July 2003,the Water Cube design was chosen from 10
proposals in an international architectural competition for the aquatic center project.The Water Cube was specially designed and built bya consortium made up of PTW Architects(an Australian architecture firm),Arup international engineering group,CSCEC(China State Construction Engineering Corporation)and CCDI(China Construction Design International)of Shanghai.The Water Cube’s design was initiated by a team effort:the Chinese partners felt a square was more symbolic to Chinese culture and to the Bird’s Nest stadium,while the Sydney based partners came up with the idea of covering the“cube”with bubbles,symbolizing water.Contextually the cube symbolizes earth whilst the circle(represented by the stadium)represents heaven.
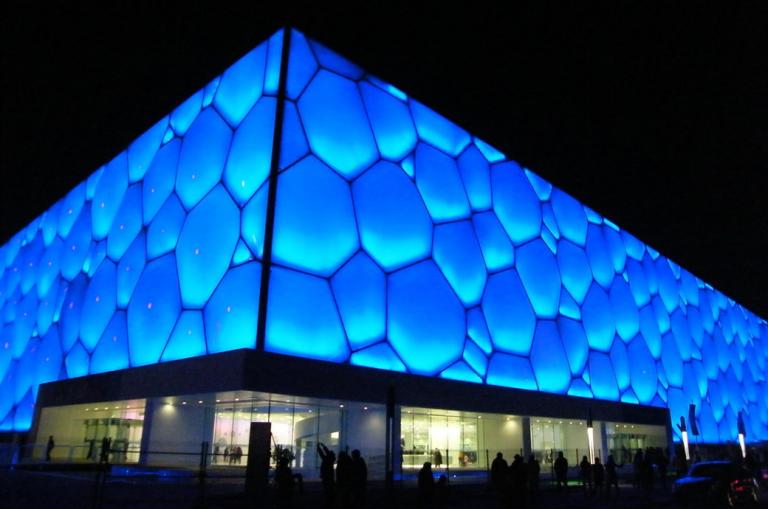
Comprising a steel space frame,it is the largest ETFE clad structure in the world with ETFE pillows of over 100,000 m2 that are only 0.2 mm thick.The ETFE cladding allows more light and heat penetration than traditional glass,resulting in a 30%decrease in energy costs.
The outer wall is based on the Weaire-Phelan structure,a structure devised from the natural pattern of bubbles in soap lather.In the true Weaire-Phelan structure the edge of each cell is curved in order to maintain 109.5 degree angles at each vertex.
The structure had a capacity of 17,000 during the games that has been reduced to 7,000.It also has a total land surface of 65,000 square meters.Although called the Water Cube,the aquatic center isreally a rectangular box(cuboid)of square 178 metres and 31 metres high.
The facade of the water cube became so popular that there is now a one-to-one copy near the ferry terminal in Macau-the Casino Oceanus by Paul Steelman.
