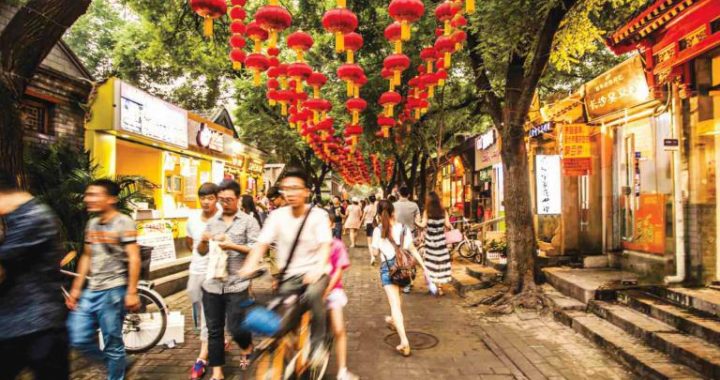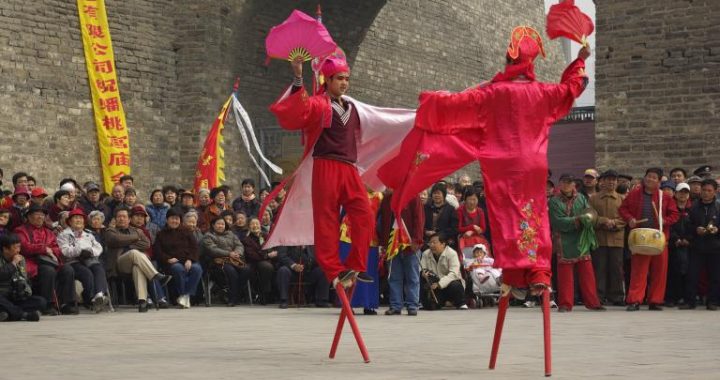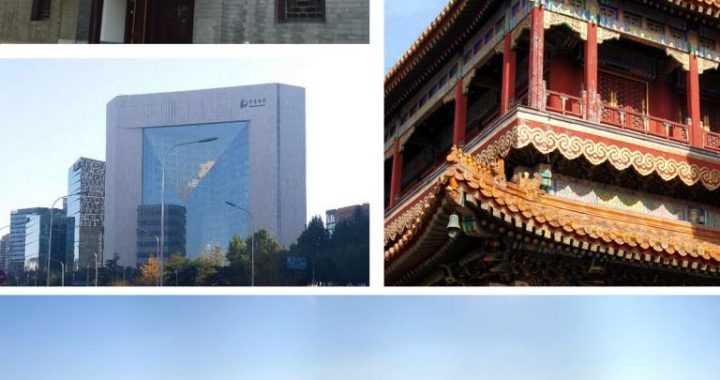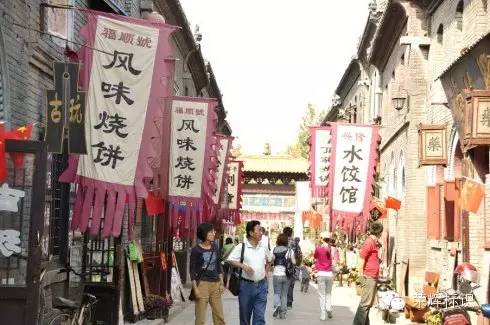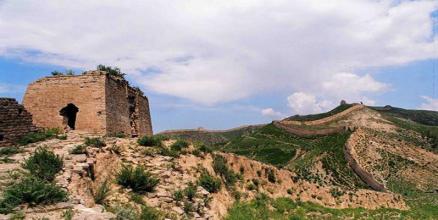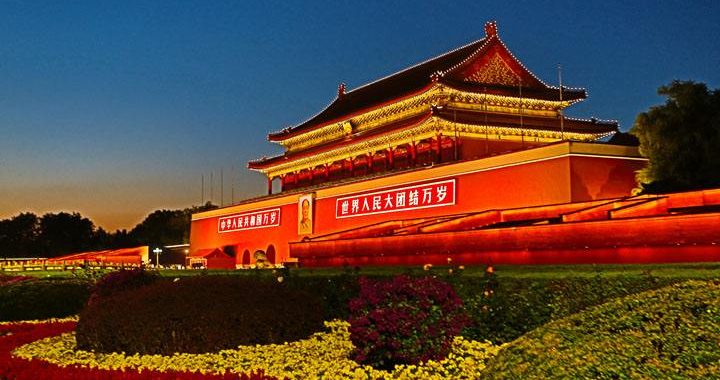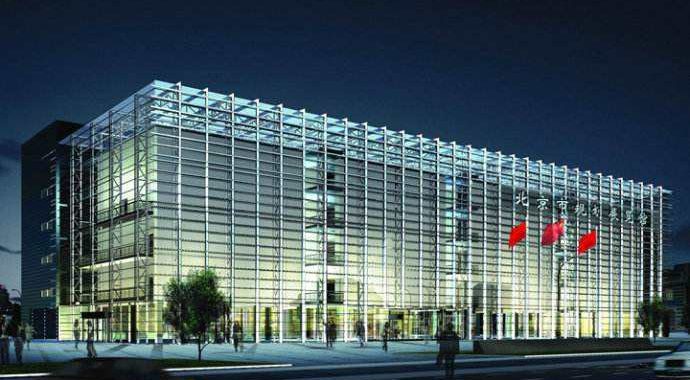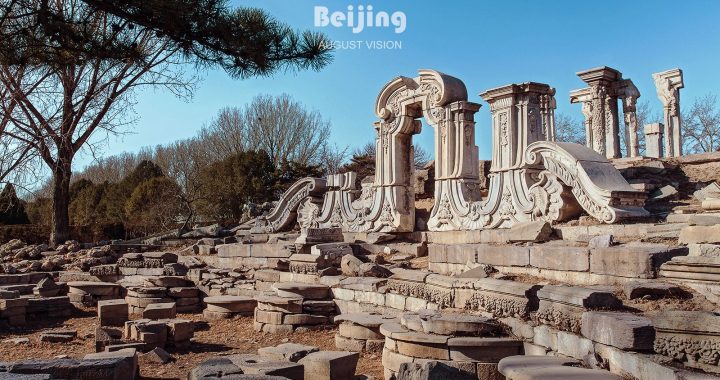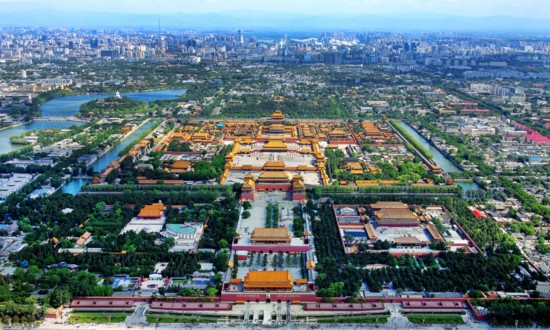Three landmark buildings in Beijing
6 min readIf you do not understand the past of Beijing City, you are unable to know the present of it and of course it is impossible for you to estimate the future of it too. The development of a city is a continuous process in which the past, present and future are situated on the same chain of time1.O Beijing is a world-famous city of history and culture, whose planning and construction has deep historical and cultural origins.
Especially on the newly selected location through the Yuan and Ming dynasties, the favorable conditions of river and lake water system were fully utilized. The convex contour of closely combined inner and outer cities in spatial structure was finally completed in accordance with the planning principles which come down in one continuous line of the construction of capital city in China since the ancient time and above all with the consecutive renewals and reforms. At the center of it, there goes through a middle axis from north to south,i.e. starting from the Gulou and the Zhonglou(the Drum-tower and the Bell-tower) in the north running down to the Yongdingmen(a city gate) in the due south, the length of which is approximately 8 kilometers. This spatial structure of organic combination of inner and outer cities had been perfectly preserved up to 1949, the year of the establishment of New China.
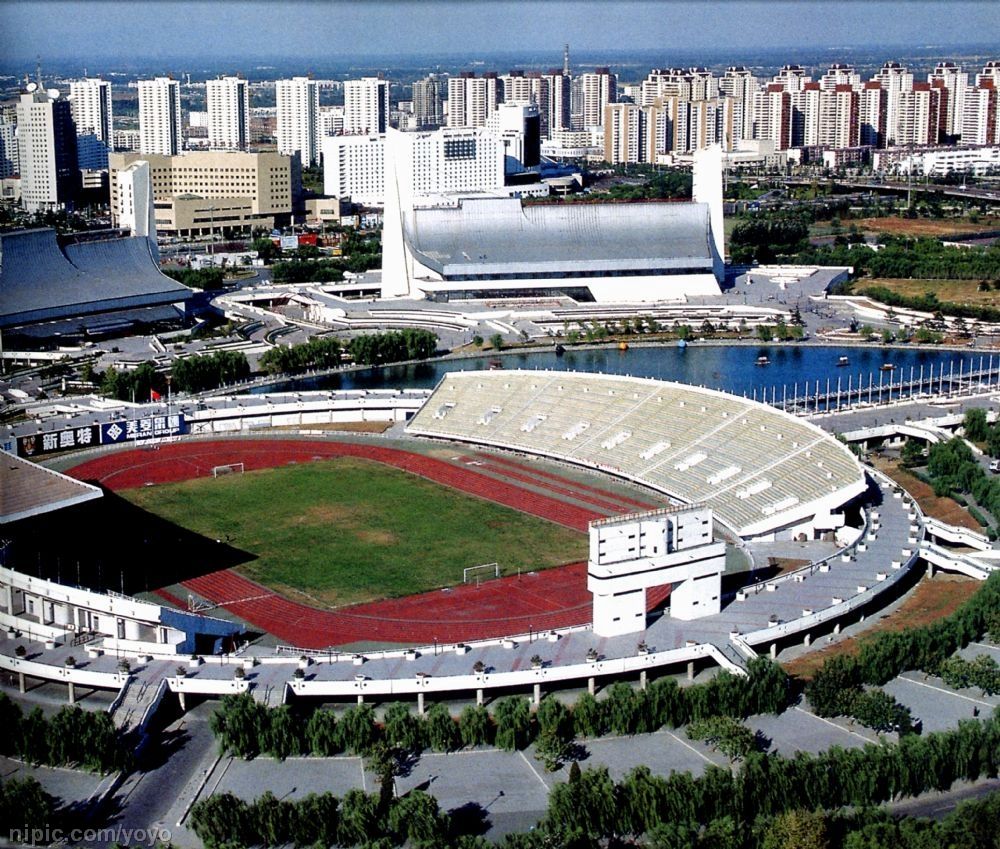
New China established its capital again in Beijing and according to the needs of time has carried out the city planning and construction in succession, taking the old city as the core. Judging from the spatial structure of the whole city, the most important thing, and foremost thing too, was the enlargement of the Tian’ anmen Square, ie. to convert the enclosed square of imperial court of old days into a broad and magnificent city square. At the same time, two wings of the Tian’ anmen Square, the eastward and westward Chang’ an Boulevards, were also broadened and extended, thus making a scene just like a horizontal axis from east to west crossing the vertical axis of old days from north to south at the Tian’ anmen Square.
Along with the demolishing of city wall of old days, the construction of the Second Third and Fourth Ring Roads was carried out one by one. All these ring roads have naturally led to the extension of northto-south middle axis inside the old city. This had been fully shown in the city planning map of the early stage. The south extension line of middle axis inside the old city had as its basis the road bed stretching from the Yongdingmen Gate down to the Dahongmen Gate at Nanyuan. As for the north extension line of the middle axis, there is no basis available because the area from the.

Gulou and the Zhonglou to the north Second Ring Road was totally blocked by the dwellings. This was directly related to the practice of breaking the historical tradition of the Jin Zhongdu, the middle capital of the Jin Dynasty, and not establishing the due north gate at the time of founding the Yuan Dadu, grand capital of the Yuan Dynasty.
There is also no basis available for the further extension to the due north after crossing the residential areas, and there was the blocking of important buildings in between as well.
Therefore, except the portion inside the old city wall, this north extension line of the middle axis hadn’t started being opened up until the eve of the convening of the Eleventh Asian Games in 1990, so that it could be linked with the north Fourth Ring Road under construction for the same purpose at that time. The northern portion of it is Beichen Road now. The location of the then-established main venue of the Asian Games, that is, the National Olympic Sports Center, is on the east side of the intersection of Beichen Road and north Fourth Ring Road. To the north sits the Beijing International Convention Center constructed at the same time, and the two face each other across the Fourth Ring Road. This place is just situated to the due north of the old city, wide in area, nearer to the capital airport and rather convenient for the international communication. So far as the selection of geographical location thereof is concerned, therefore, it is very suitable too for this grand international activity, with the call for ‘ Unity, Friendship, Progress’, to have this place as the center to take place.
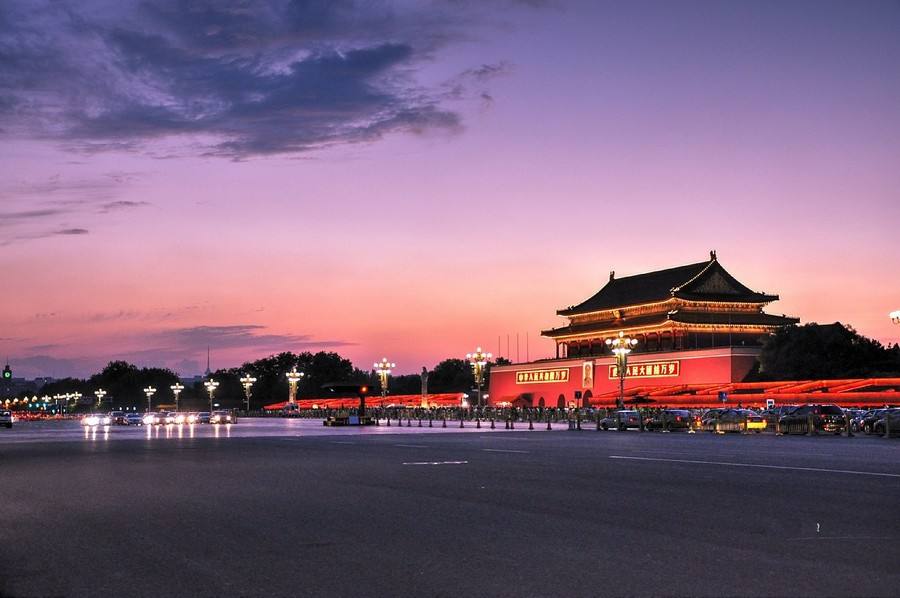
In fact, it is just the successful convening of the Asian Games in Beijing and the decision of constructing the National Olympic Sports Center thereupon that makes me become conscious that in the planning and construction of Beijing City, the concept which can be called ‘ Three Milestones’ is taking form(Fig.3-1). The study reads as follows:
1.Views on Three Milestones in the construction of Beijing City
The First Milestone is the core construction of the Beijing City in history,the Forbidden City.It has been 570 odd years old since it was built,representing the core of the Beijing City construction under the rule of feudal dynasties and being a masterpiece in China’s traditional art of architecture as well.Up to now it still erects at the center of the spatial structure of the whole city,but it is not only the art wealth of the Chinese people but has been classified as the’World Cultural Heritage’with global reputation also.
The Second Milestone is the Tian’anmen Square which symbolizes outstandingly that a new age has arrived after the founding of New China. It has gifted the middle axis of the whole city of long tradition with wholly new significance, reflecting the characteristics of’ making the past serve the present; weeding through the old to bring forth the new’ of the age in city construction and the special meaning of inheriting the past and ushering in the future in cultural tradition.
The Third Milestone, as mentioned above, is that in the beginning it was only due to the convening of the Asian Games and the construction of the National OlympicSports Center that it started showing the arrival of the age of Beijing marching towards an international metropolis. The first time I openly put forward this idea was May 14,1991 when I was making a report at the academic discussion in Architectural College, Qinghua University. At that time I only indicated it orally and did not write in the text of speech.
Now three years have passed. Facing the 21st century and inheriting the fine tradition of various master plans since the 1950s, the latest Master Plan of Beijing City has further put forward the new target of establishing the modern international metropolis under the new situation of reform and opening to the outside world andof establishing socialist economic system. It is also pointed out in the target’ to protect the famous historical and cultural cities under the consideration of the whole, especially to do this from the view of macroscopic environment of urban layout”. What was first and foremost to put forward thereon was the ‘ protection of middle axis of the old city’ and the direction that on the north and south extension lines ofthe middle axis of the old city, the following symbolic planning and design were to be made out respectively:’ the south extension line should embody the image of the South Gate of the city; along the north extension line should be retained the broad green belts, on the two sides and north point of which the public building complex should be the culmination and the termination of the city axis, reflecting outstandingly the new style and features of the capital in the 21st century’.
What should be specially noticed here is that the west and east sides of the north extension line of middle axis are the very sites of the National Olympic Sports Center and the Chinese Nation Garden under construction. As for the north point of it, it isgoing to be built into the public building complex, and its completion in accordance with the plan in the area will really be considered the Third Milestone in the history of the city’s planning and construction.
