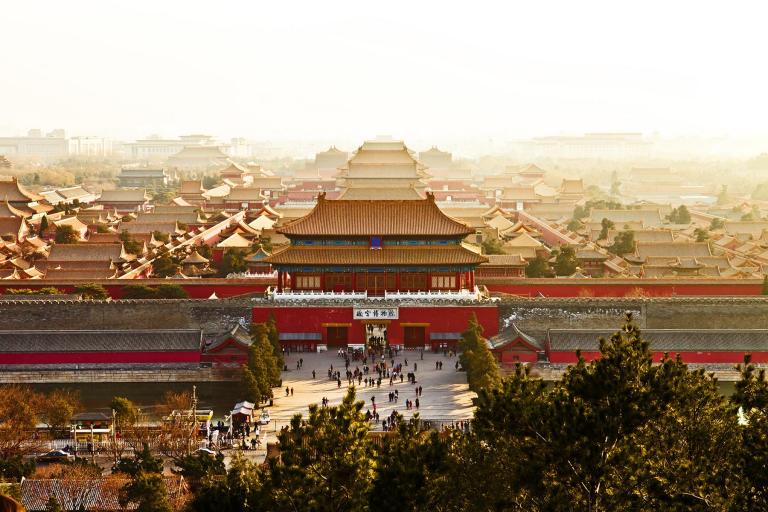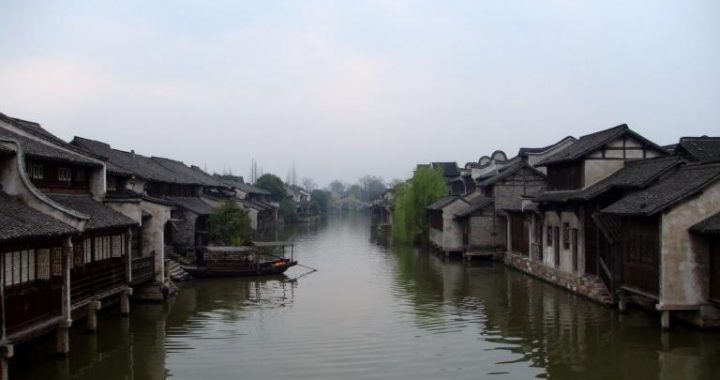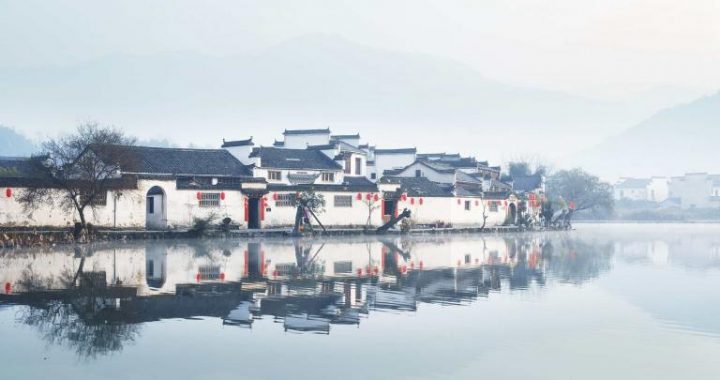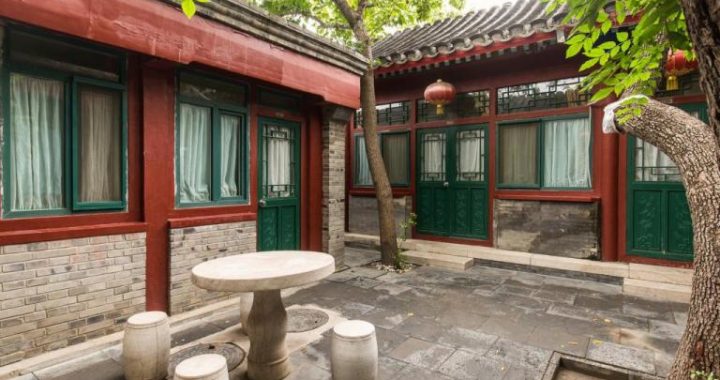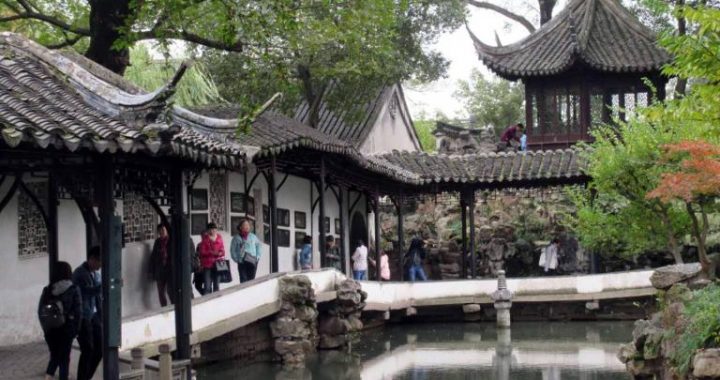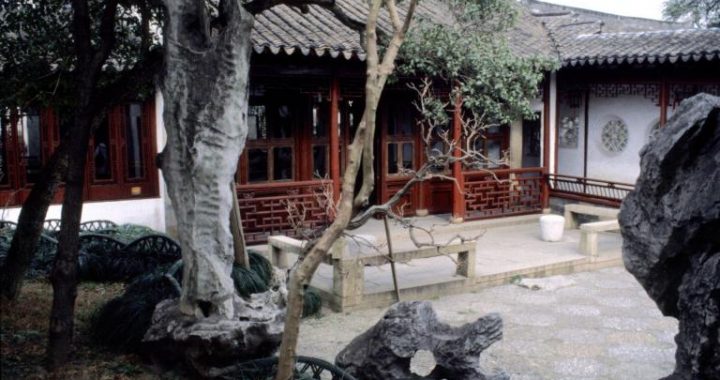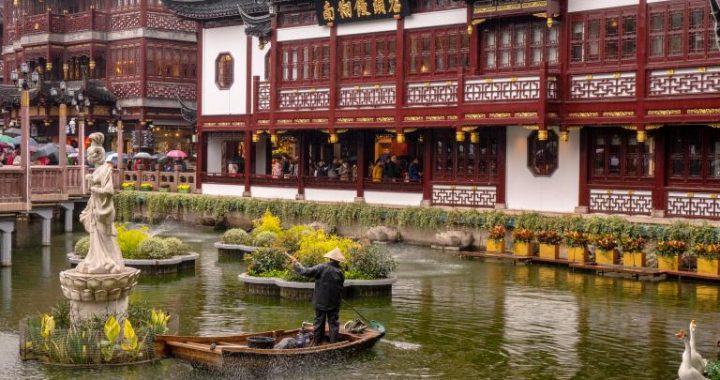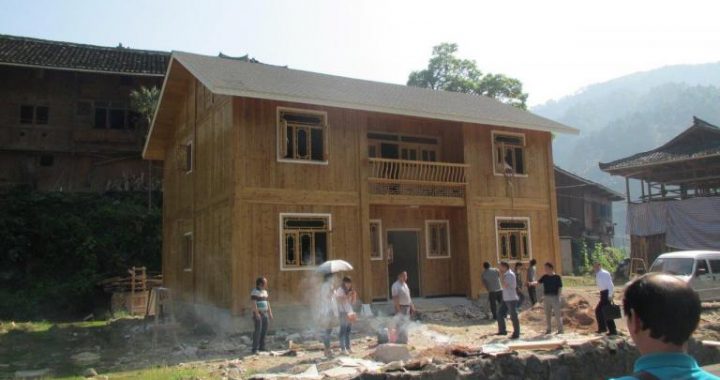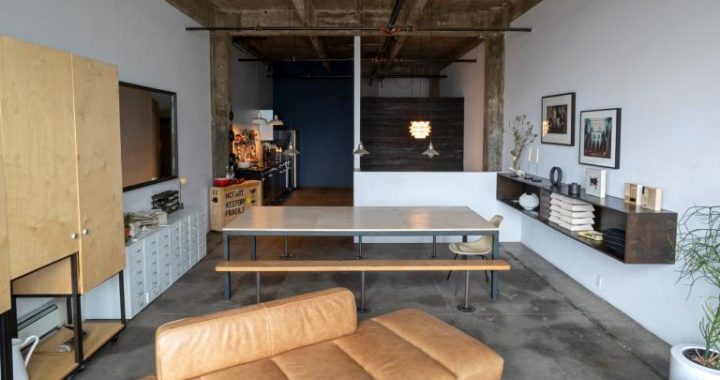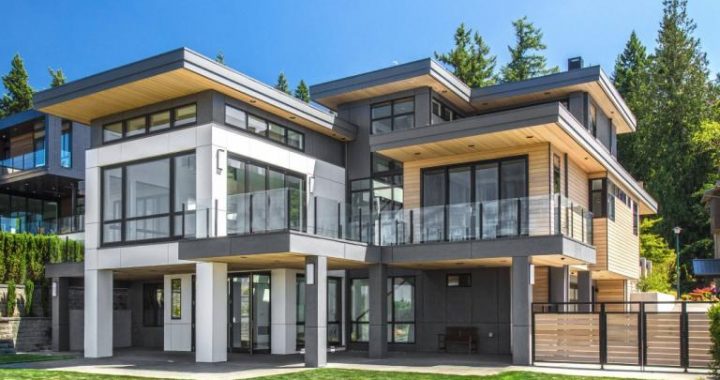Three Hills and Five Courtyards in Ancient Chinese Architecture
3 min read“Three hills and five gardens”is a collective term for the royal temporary dwelling palaces and gardens built in Beijing’s western suburbs successively from the Kangxi Period to the Qianlong Period of the Qing Dynasty. Now it is generally recognized that the specific referents of the “three hills”are the Fragrant Hill, the Longevity Hill and the Jade Spring Hill, while the “five gardens”are the Garden of Clear Ripples (Summer Palace), the Garden of Tranquility and Pleasure and the Garden of Tranquility and Brightness onthese three hills and the Garden of Everlasting Spring and the Garden of Perfect Splendor nearby. Most of the three hills and five gardens were burned in the Second Opium War in 1860.
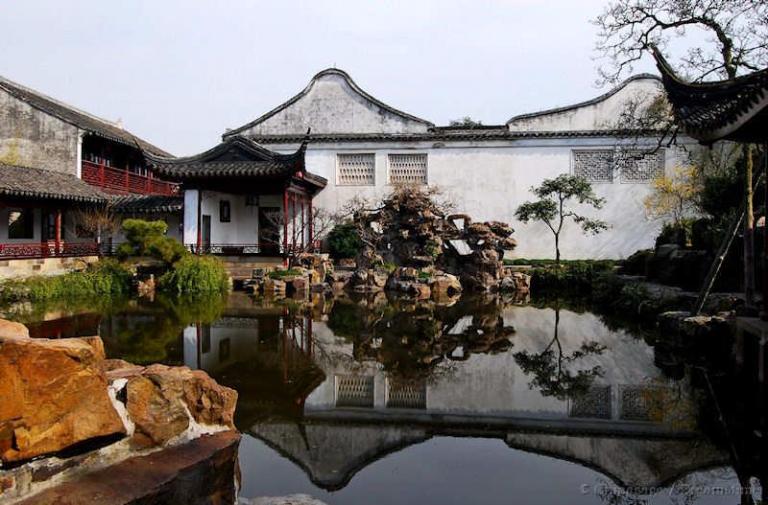
The Prospect Hill north of the Forbidden City is worth mentioning. This hill was formed by piling the earth removed in digging the imperial palace’s moat in the Ming Dynasty and named Long Life Hill. It was commonly called Coal Hill and renamed Prospect Hill in the early Qing Dynasty. It was not only on the central axis, but also the commanding height in the city. Its main peak was located at the place of the Pavilion of Prolonged Spring, the imperial harem of the Yuan Dynasty.A hill was formed here to suppress the previous dynasty, so it was also called “suppressing Hill”with profound meaning.
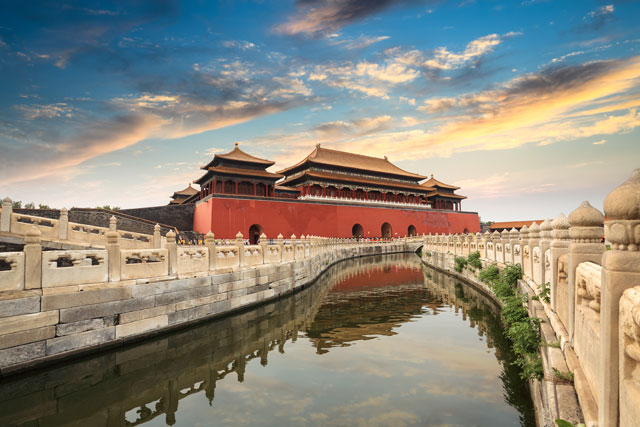
In the Ming Dynasty, Beijing City’s layout was also in strict accordance with traditional rites. Apart from the Royal Ancestral Temple(for worshipping ancestors) to the front left(east) of the imperial palace and the Temple of Land and Grain(for worshipping the god of land and the god of grain) to theright(west), the Temple of Heaven, the Temple of Earth, the Temple of the Sun and the Temple of the Moon were built in the south, north, east and west respectively outside the inner city.
The streets and water systems in the city followed the planning system of Dadu City of the Yuan Dynasty. Most streets in the inner city were in parallel with two main roads to the left and right of the central axis, and all other streets were linked to these two main roads. Because the imperial city, Shichahai Lake, the West Imperial Garden, etc. blocked connection between the east and the west, transportation between the east and the west was very inconvenient. Streets perpendicular to the main roads leading to residential areas were 6-7 meters wide at an interval of about 55-57 meters. These were the most peculiar “hutong lanes”in Beijing City.
The Qing Dynasty followed the Ming Dynasty in terms of the basic size and layout of the city. Because many palaces were destroyed in fires and earthquakes, most palace buildings were rebuilt in the Kangxi Period(1662-1722). Meanwhile, residential areas were adjusted. Ordinary residents in the inner city were relocated to the outer city, so the inner city became the place of mansions of princes, dukes and aristocrats and barracks of the Eight Banners. This initiative promoted the outer city’s development; therefore, many important commercial areas were formed. Besides, to strengthen the unity with other ethnic groups such as Mongolians and Tibetans, some new lamaseries were built. Construction in the Qing Dynasty focused on repairing the detached palaces and imperial gardens in the northwestern suburbs of Beijing City. In more than 130 years from the Kangxi Period through the YongzhengPeriod(1722-1735) to the Qianlong Period (1736-1795), the so-called “three hills and five gardens”were built here successively.
Beijing City of the Ming and Qing dynasties was an outstandin representative of Chinese ancient capital construction. Englishman Edmund Bacon wrote in his book Design of Cities,”Possibly the greatest single work of man on the face of the earth is Peking. This Chinese city, designed as the domicile of the Emperor, was intended to mark the center of the universe…
Nevertheless, it is so brilliant in design that it provides a rich storehouse of ideas for the city of today.”
The layout of Beijing City of the Ming and Qing dynasties was kept almost intact in the modern times.Natives of Beijing usually talk about”the nine gates of the inner city,the seven gates of the outer city and the four gates of the imperial city.”Unfortunately,Beijing’s city walls have been almost completely demolished today.Only the names and locations of the gates of Beijing City of the Ming and Qing dynasties are basically preserved.
