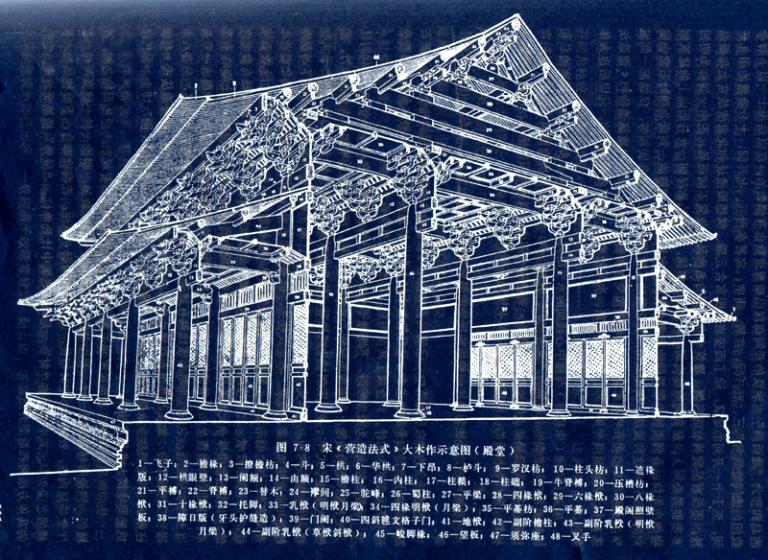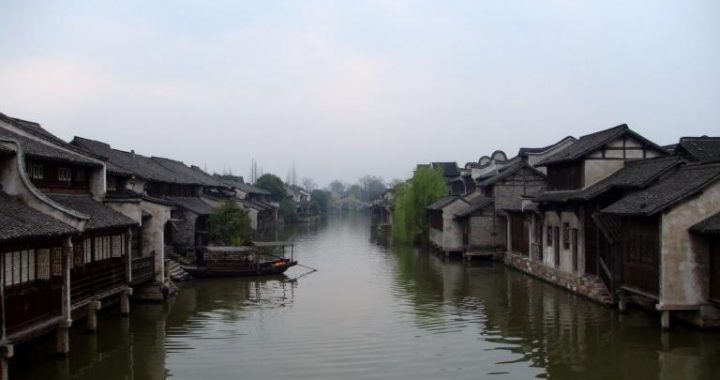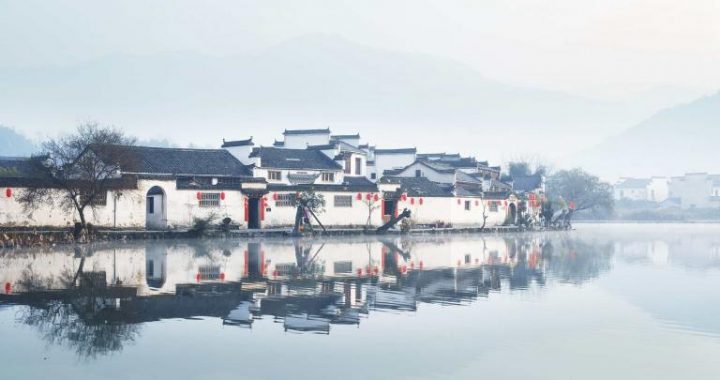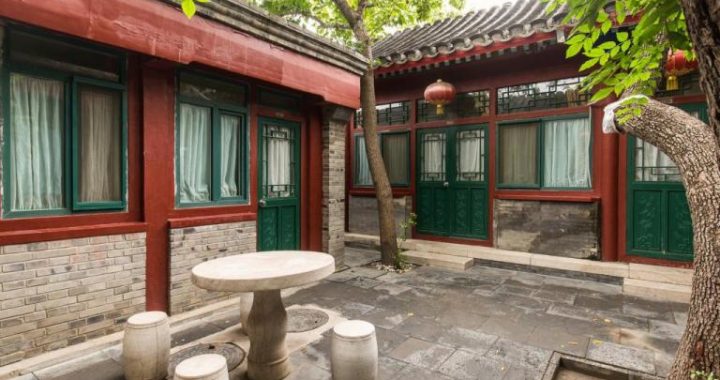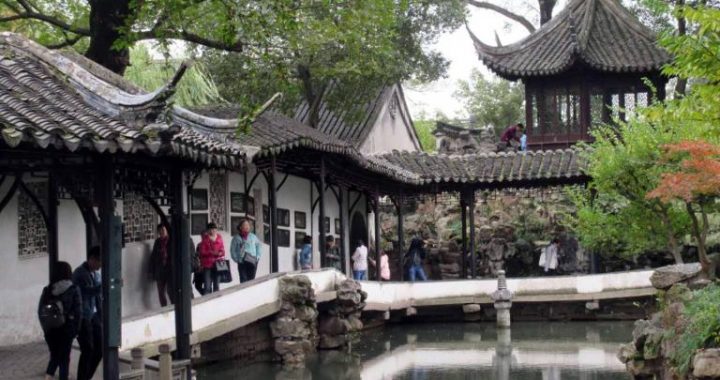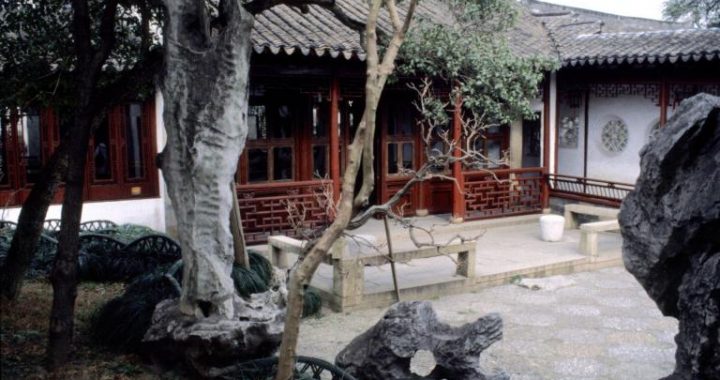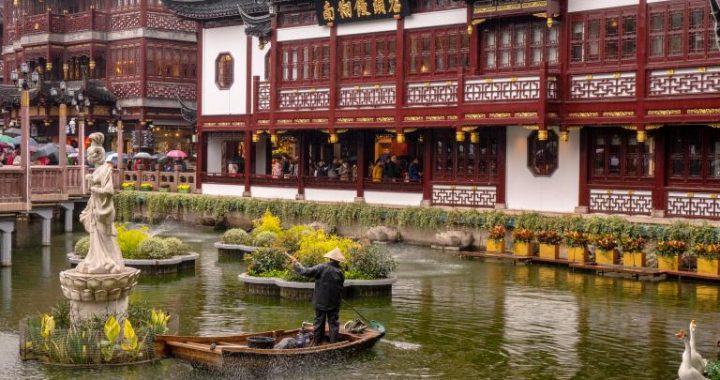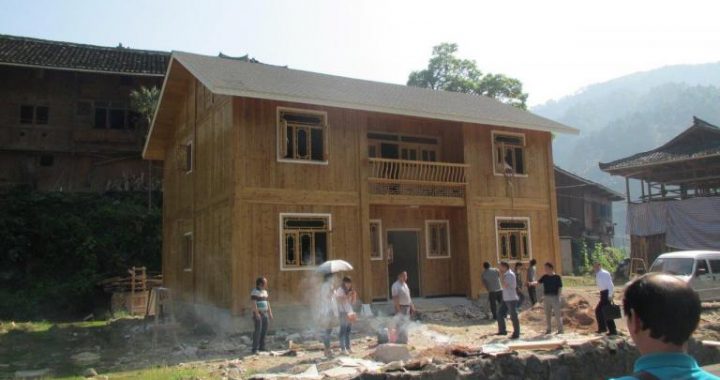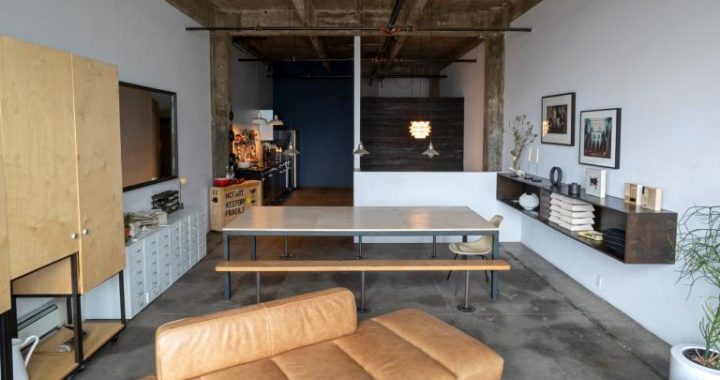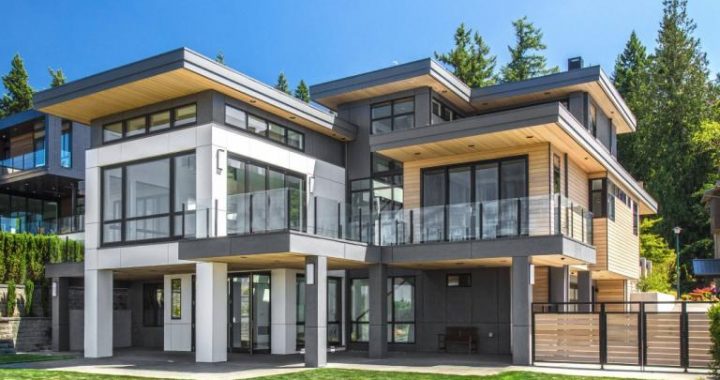The basic construction of ancient Chinese architecture
5 min readAfter the founding of a dynasty, great emphasis was given to selection of the capital location. Trusted ministers were often dispatched to survey landforms and the hydrographic situation and take charge of construction.
The primary factor considered in selection of the capital location was of coursethe rulers’ political and military needs. The issue of water sources was also very important. Drinking water was most important, followed by water for gardens and water for canal transportation. Canals were lines of grain and material supplies to the capital. We can almost call them lifelines of all dynasties.
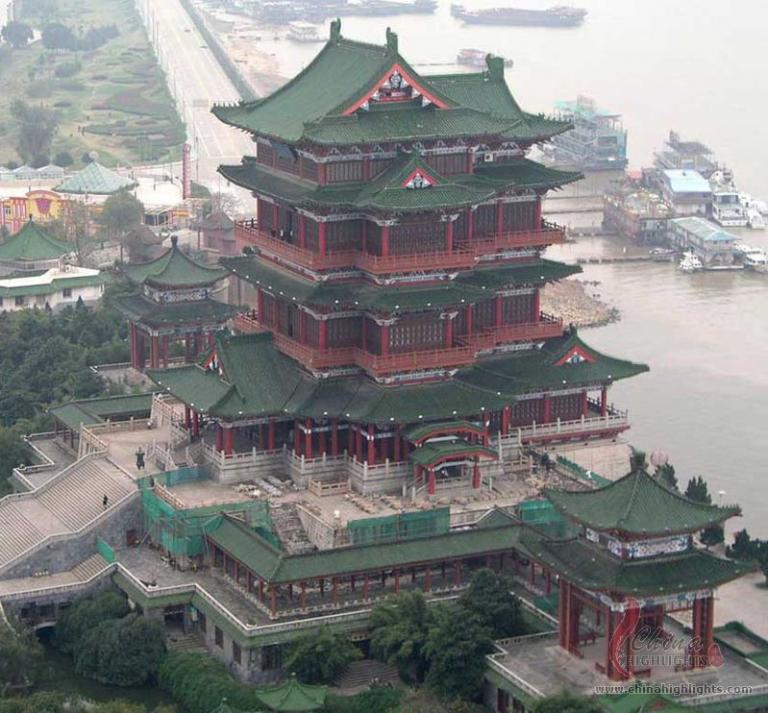
In the 11th century BC, the Zhou Dynasty conquered the Yin Dynasty(1600-1046 BC), selected Haojing(today’s southwest of Xi’ an, Shaanxi) the capital, conferred titles on imperial clansmen and aristocrats, and let them establish vassal states in various regions. In coordination with subinfeudation, the Zhou Dynasty began to carry out unprecedented large-scale city construction activities, built many cities as ruling and defense centers around the country, and formulated a strict city planning and construction system called “statebuilding system”for them. Thus a tide of city construction was formed, laying a foundation for the Chinese ancient capital planning system with the”imperial court in front and imperial sleeping palace behind”pattern as the main part.
In ancient China, the doctrine of the mean was advocated, and attention was paid to the “center”in both city construction and capital construction. The capital of the Zhou Dynasty was planned orderly with three city qates on each side and the imperial palace at the center. It became the standard of Chinese ancient capital planning and construction.
To protect rulers’ safety, from the Spring and Autumn Period (770-476 BC) to the Ming and Qing dynasties, the inner city and outer city were set up in the capital. As the saying goes,”The inner city is built to protect the emperor, and the outer city is built to guard people.”Obviously, the inner city was for protecting the emperor and the outer city was for guarding people.A capital usually had three layers of city walls: the imperial palace, the imperial city or inner city, and the outer city. Some even had four layers. Ancient rulers thus protected their safety through multiple layers of walls.
Chang’ an City of the Sui and Tang Dynasties-The Grandest Chinese Ancient Capital Chang’ an City of the Sui and Tang dynasties (today’s Xi’ an) was chosen as capital by most dynasties in Chinese history.13 dynasties chose it as capital; itis also the most ancient capital city in the world with a history of more than 1,100 years, occupying a special place in China’s capital development history.
This city was the biggest one in the world then. Its grand scale, grid-style streets, orderly neighborhoods and strictly symmetrical axis arrangement not only became the model layout of Chinese capitals, but also influenced the constitutions of other neighboring countries’ capitals such as Japan’s Heijokyo and Heian-kyo then.
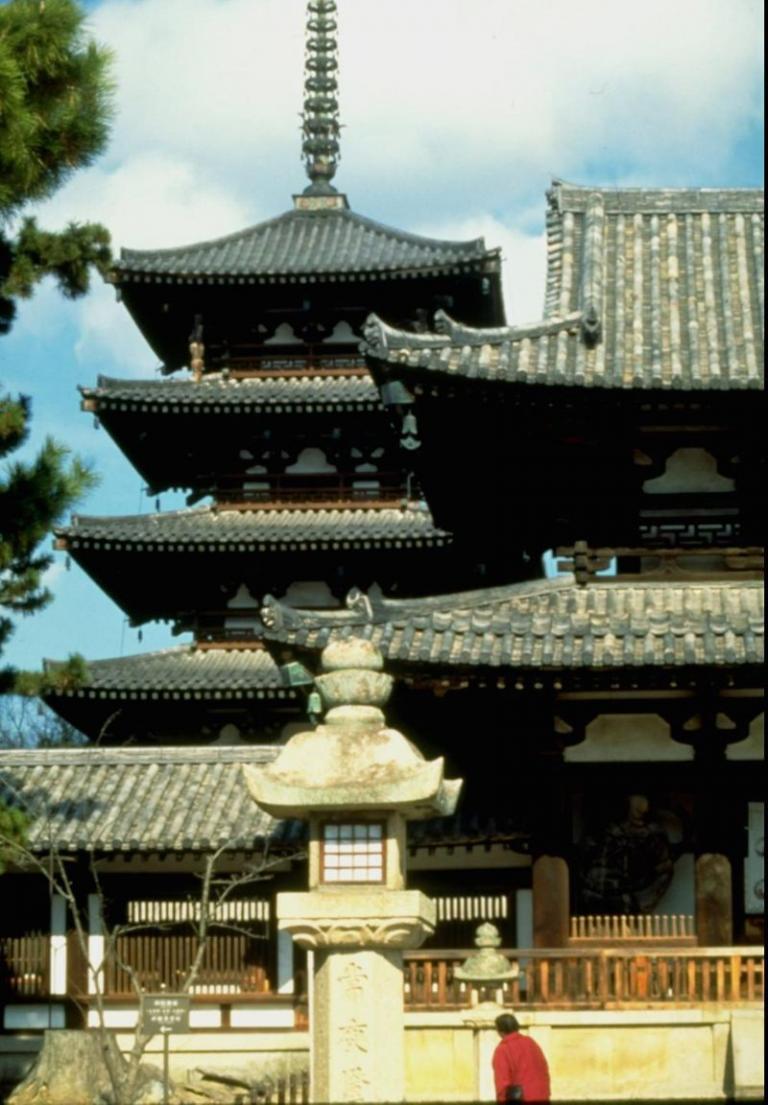
Emperor Wendi of the Sui Dynasty Yang Jian began to build Daxing City(today’s urban area of Xi’ an) on a large scale in the 2nd year of the Kaihuang Period(582). In 618 AD, the Tang Dynasty also selected Daxing City as the capital and renamed it Chang’ an. Chang’ an City maintained Daxing City’s basic pattern with Zhuque Street as the central axis. The roads on both sides of it, the east and west markets and the residential neighborhoods were strictly symmetrical, highlighting the importance of the imperial palace. The roads in the city were grid-shaped with clear rank differences. There were 11 north-south streets and 14 east-west streets. The six roads leading to the city gates were main roads, called “Six Streets”; other roads were secondary ones with orderly drainage ditches and locust trees on both sides. These roads divided the residential area in the city into 108 neighborhoods and two central markets: the east market and the west market. Out of safety and management concerns, these residential neighborhoods and markets were all closed.
Neighborhood gates opened and closed on time. The Imperial Insignia Guard was in charge of the city’s curfew, military officers patrolled at night, and residents were prohibited to go out as if under military control. Today, the ancient city of Xi’ an and the sites of the Daming Palace and Xingqing Palace ofthe Tang Dynasty still preserve the constitution of the Tang Dynasty’s imperial city.
The Mingde Gate of Chang’an in the Tang Dynasty,restored by Fu Xinian The biggest difference between Chang’an and previous capitals lay in the setting of public scenic areas for sightseeing.The Qujiang Pool Park and Leyou Park in the southeast of the city with luxuriant vegetation and beautiful scenery were famous scenic spots in Chang’an City then;besides,its locationnear a river and a mountain was suitable for people’s custom of sightseeingduring the Shangsi Festival and Double Ninth Festival then.At that time,new successful candidates in the highest imperial examinations also often visited the area from the Apricot Garden to the Qujiang Pool Park.”Riding on the crest of success,seeing all the flowers in Chang’an”depicts this scene.
After losing capital status in the late Tang Dynasty,Xi’an was underdeveloped for long.In the Ming Dynasty(1368-1644),Xi’an was not only an important fiefdom,but also a political,economic and cultural center in the northwest,occupying an important place in military affairs,transportation,etc.as well.As a local city,it was rejuvenated.The foundation of Xi’an City remaining today was laid in the early Ming Dynasty.
Beijing City of the Ming and Qing Dynasties-Representing supreme Imperial Power
In the late period of Chinese feudal society, Beijing was the capital of the Yuan Dynasty(1206-1368), the Ming Dynasty(with the exception of the early Ming Dynasty when Nanjing was the capital) and the Qing Dynasty. It thoroughly replaced Chang’ an, Luoyang, Kaifeng and other cities as capital. The Ming Dynasty built Beijing City on the basis of Dadu City of the Yuan Dynasty. Beijing City with the imperial palace “Forbidden City”as the center was designed according to the principle of axial symmetry. The axis was nearly eight kilometers long started at the Yongding Gate, the south gate of the outer city, passed the inner city’s Zhengyang Gate, the imperial city’s Tian’ an Gate and Duan Gate and the imperial palace’s Wu Gate, then ran through the imperial palace, traversed the Shenwu Gate and the Prospect Hill, and ended at the Drum Tower and Bell Tower in the north. Ornamental pillars, bridges and squares of different shapes and sizes as well as huge architectural complexes were arranged along the axis to make the space along the central axis changeful and highlight the priorities of the city layout, not only enhancing the solemn atmosphere of palace buildings, but also clearly revealing feudal emperors’ supreme authority.
