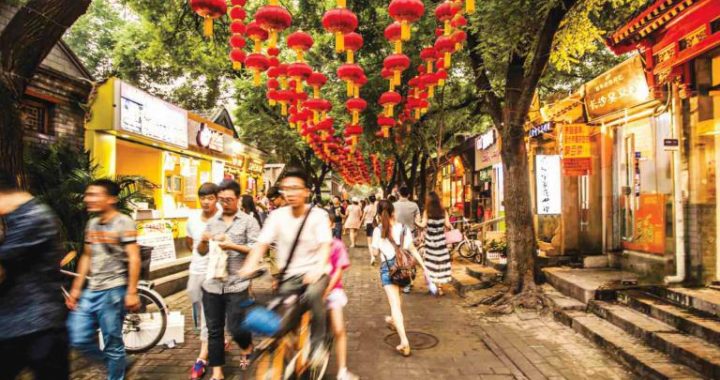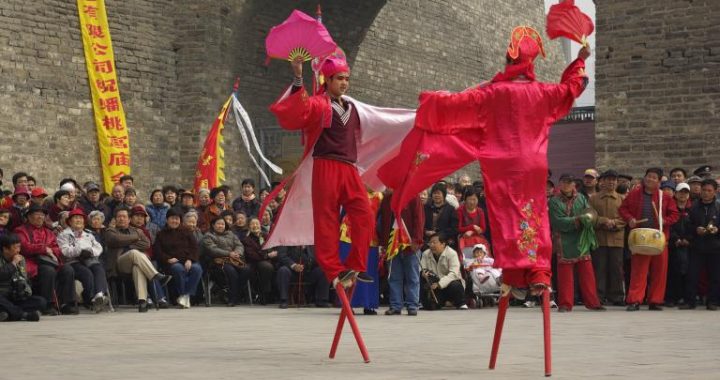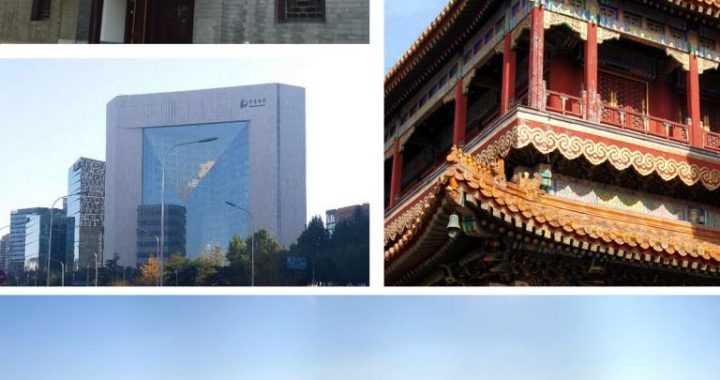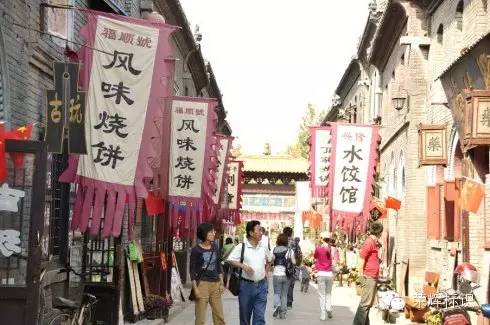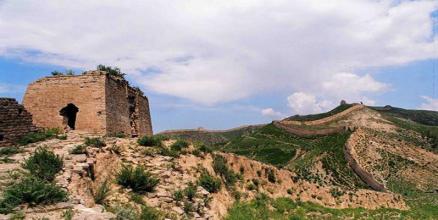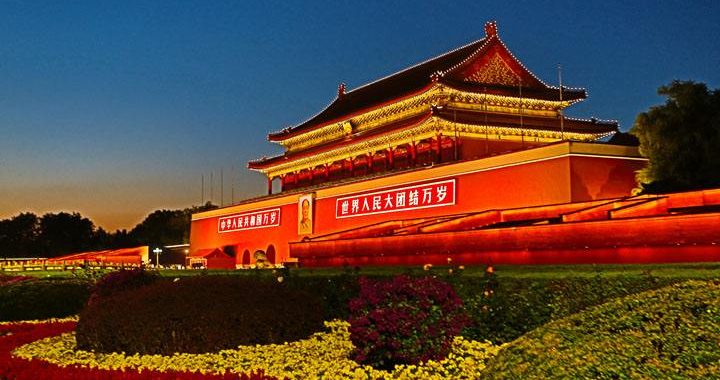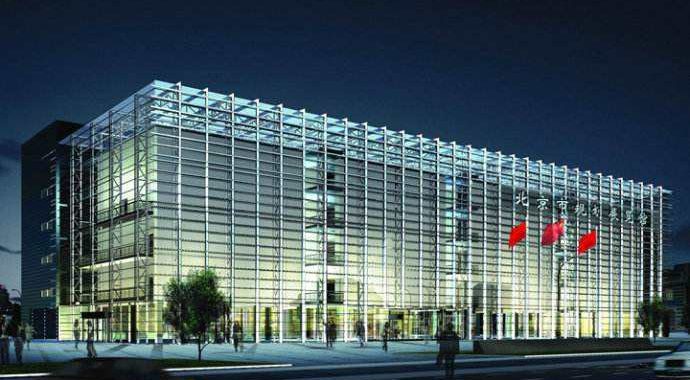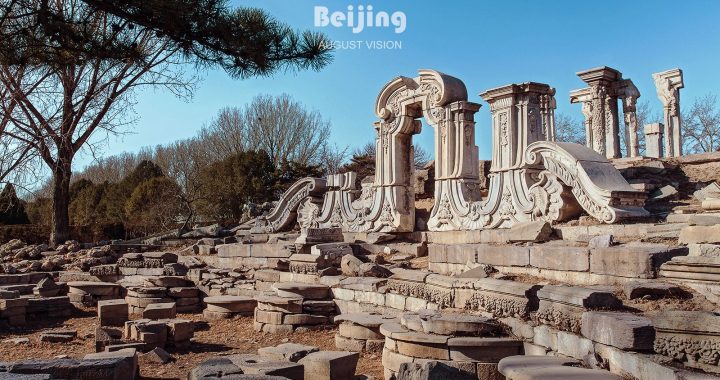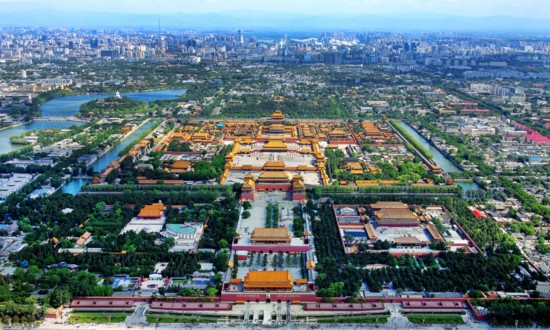Nightview of the FrontGate on Tiananmen square
3 min readThe Ming capital was built along an eight-kilometer-long axis running south to north.
Buildings and landscapes were laid out on either side of the axis.The overall design featured symmetry between left and right,along the axis,giving the city a unique sublime order.
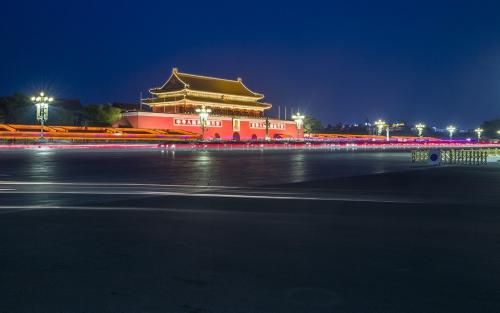
The axis starts from the Gate of Eternal Stability in the south.On the east side of the axis stands the Temple of Heaven and on the west is the Temple for the Divine Cultivator,the two being in approximate symmetry.As sites for offering sacrifices to Heaven and the Divine Cultivator,the two structures truly deserve the status of being the starting points of the city’s axis.Originally,a straight boulevard led to the grand Front Gate.A huge stone archway anda large stone bridge used to stand north of the Front Gate,which represented the first rise of the axis south of the city.Further north stood the China Gate,which was demolished in 1959 to make way for Tiananmen Square.
A bird’s-eye-view of the Forbidden City Located to the north of the square is the Gate of Heavenly Peace. During the Ming it was called Gate for Receiving Heavenly Favor. To the east of Tiananmen is the Imperial FamilyShrine(where the emperor would pay homage to his ancestors), and to its west, the Imperial State Shrine(honoring the gods of land and grain). Today, the former is known as the Working People’s Cultural Palace, and the latter has become Sun Yat-sen Park. Placing the two temples on an equal footing has a great deal to do with China’s history as an agrarian society. Through the Gate of Uprightness and then the Meridian Gate, the central axis passes into the Forbidden City, and extends all the way to its northern gate, Gate of Divine Might. To the north of the Gate of Divine Might is Prospect Hill, which provides a backdrop for the Forbidden City. The central peak of the hill, graced by a pavilion, is directly above the central axis. Further north to Prospect Hill is the Gate of Earthly Peace. From there a straight boulevard leads to the Drum Tower and the Bell Tower, which mark the northern end of the central axis of ancient Beijing.

colden Water Bridses to thenorth of the Tiananmen Rostrum The Forbidden City, covering an area of 720,000 square meters, consists of the Outer Court (southern part) and the Inner Court(northern part). The Outer Court is where the emperor ran state affairs, and the Inner Court is where the imperial family lived. The main structures of the Outer Court are the Hall of Supreme Harmony, the Hall of Central Harmony and the Hall for Preserving Harmony. The Hall of Supreme Harmony is located in the very center of the Forbidden City. To the east of the three main halls is the Hall of Literary Glory and to their west stands the Hall of Military Eminence, for civil and military administration respectively. The main structures of the Inner Court are the Hall of Heavenly Purity, the Hall of Union and Peace, and the Hall of Earthly Tranquility. On either side of these halls are the Eastern Six Palaces and the Western Six Palaces, living quarters for the imperial concubines. There are over 8,000 halls and rooms in the Forbidden City,all laid out in a precise manner along the central axis or to its sides.

The central axis that runs from the south to the north of Beijing resembles the undulating contours of a dragon.The buildings along the central line and on either side of it vary in design and rhythm.Of the eight-kilometer-long axis,the section from the Gate of Eternal Stability tothe Front Gate represents its gentle beginnings,while the section from the Front Gate through the Forbidden City to Prospect Hill is the peak,and the section from Prospect Hill to the Drum and Bell Towers concludes it.Appreciating Old Beijing is thus like appreciating the three stages of a musical movement.
