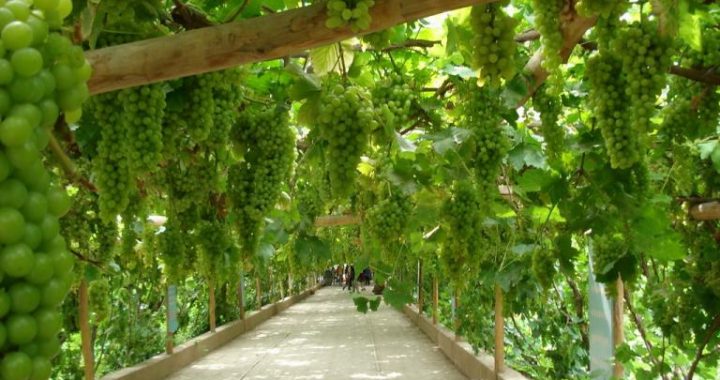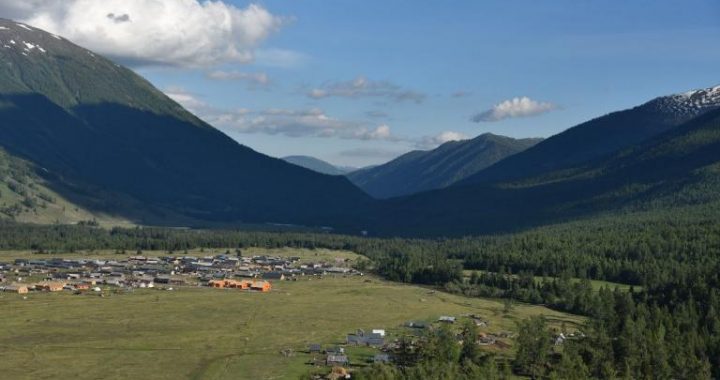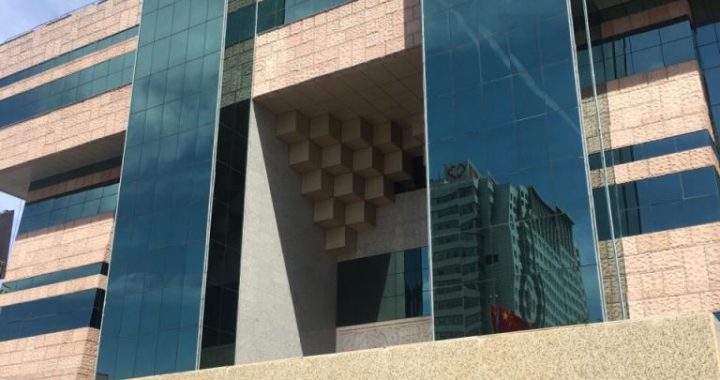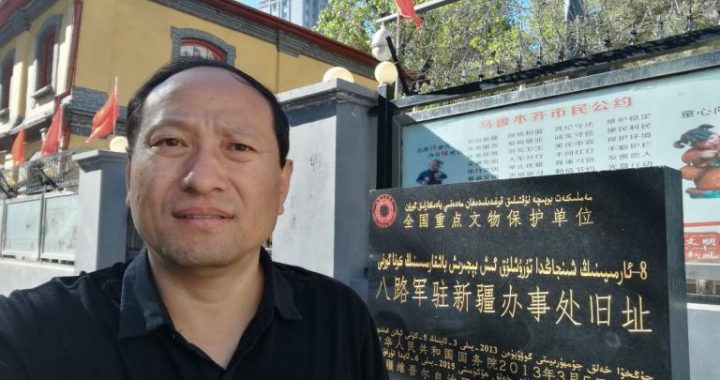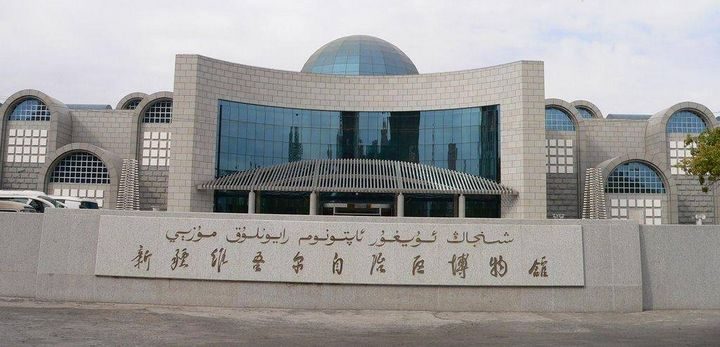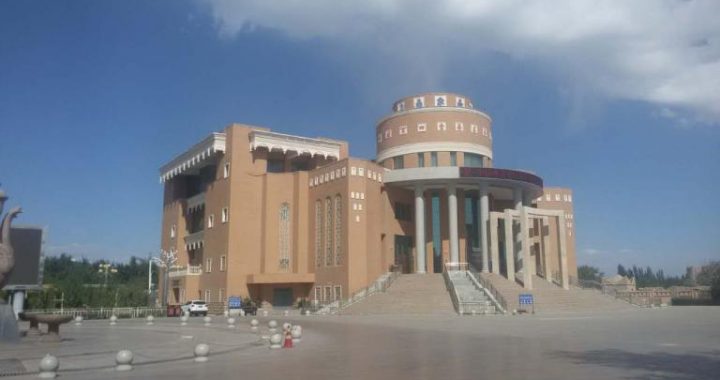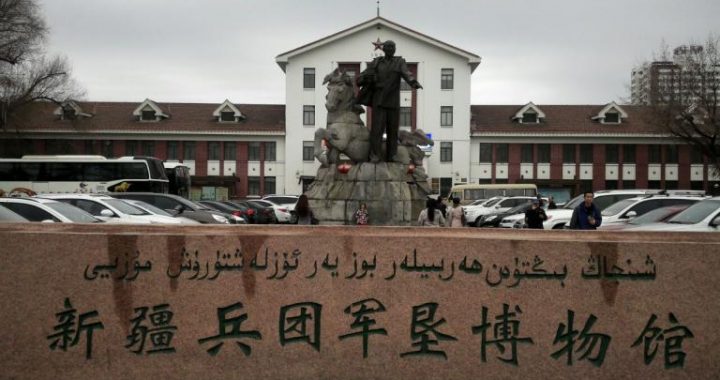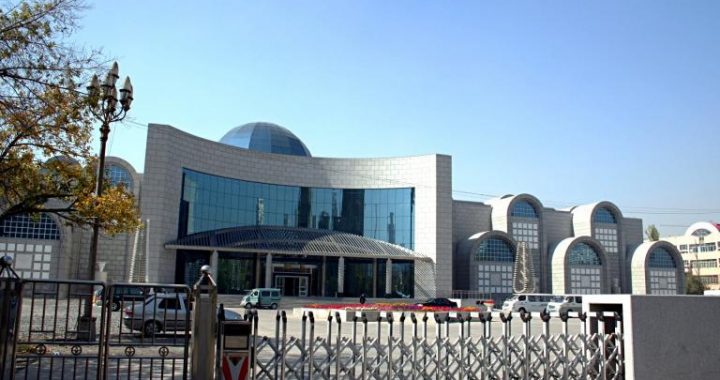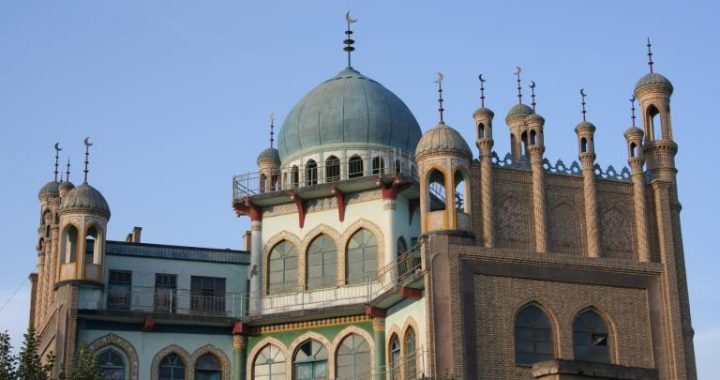Jiaohe ruins
6 min readJiaohe ruins are located on a 30m high cliff platform in Ya ernaizi river about 10km to the east of the current Turpan City. the ruins are of willow leaf byland shape, about 1, 650m long and 300m wide at the widest section Because two rivers circled the city and joined in the south of the city, so it was named Jiaohe, which is the largest, oldest and best-preserved immature soil built city in the world, as well as the most complete metropolitan ruins preserved for over 2,000 years in China. As the political, economic, military and cultural center of this kingdom jiaohe was the capital of cheshi Former Kingdom, one of the thirty six kingdoms in the Western Regions And the highest military-political institution of Tang in the Western Regions, Anxi Protectorate, was first established here. In 1961, it was listed as a key nationa relic’s protection unit and it was also praised as”the most perfect ruins in the World
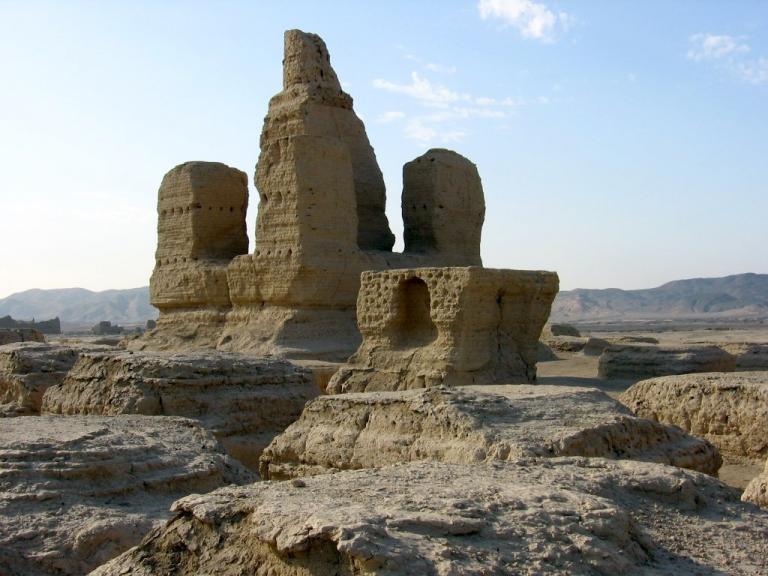
Jiaohe ruins were first built by the people of cheshi, early than the Qin and Han dynasties, about 2,000-21 300 years from now. Because of the erosion of the river water, the periphery of the platform became precipice as high as tens of meters, therefore it was very precipitous and easy to guard which made it become a place fought for by armies since ancient times. As the politica economic, military and cultural center of Cheshi Former Kingdom, Jiaohe was the land of the king of Cheshi Former Kingdom with 700 households, 6,050 people and 865 soldiers”at that time. In the first year of the Chuyuan Reign of Emperor Yuan of the Western Han Dynasty(84 BC), Wu and Ji lieutenants were set here and stationed in Jiaohe prefecture for cultivation During the period of Wei and Jin, Jiaohe prefecture was set. tang set Jiaohe County with the anxi Protectorate located here for a time. At the end of the 8 century, Jiaohe was controlled by Tubo; after the middle period of the gh century, the lang Dynasty set Jiaohe Prefecture, under the jurisdiction of Uigur. In the latter half of the 13 century, the northwestern Mongolian nobles rebelled; the rebelling army successively conquered Gaochang and Jiaohe through years of brutal war. Meanwhile, the Mongolian rulers also forced the local people to give up the traditional buddhism and converted to islamism Under the double blow in spirit and material, Jiaohe city was severely destroyed and abandoned in the Yongle Reign of Ming(1403-1424)
The aridity of Turpan contributes to the complete preservation of Jiaohe ruins. The city was fully built with rammed earth, whose layout was similar to that of Changan City of Tang. The city was over 1, 600m long from north to south and about 300m at the widest section from east to west, consisting of temples, pagodas, streets and alleys, government offices, houses, workshops, drill ground and soldier trench and others which covered an area of 430,000m² including the area of structure 360,000m², collectively located in the southeastern part of the city, accounting for two thirds of the overall area of the city Temple covered an area of 5,000m² with one water well. the pagoda group includes 101 pagodas. The buildings in the city were mostly built in the Tang Dynasty with peculiar architectural layout. The city retained the architectural characteristics of the ones in Central Plains before the Song Dynasty
The whole city was like a well-defended fortress that is when people walked outside of the wall, they seemed to be in a deep ditch and couldn’t know the situation inside of the wall, while inside of the wall, people could look down from a higher place and control the situation both inside and outside. the organization of defense inside of the city was extremely tight the layout of Jiaohe mainly consisted of three parts: a central avenue running north and south divided the residential area into two parts, eastern part and western part; to the north end of the avenue was a grand temple, where the north temple area was centered, covering an area of 90, 000m² The buildings were mostly rectangular courtyards, whose doors faced the adjacent street. In terms of the layout of each courtyard, the main chamber of the temple had a square earth pillar which should be altar or pylon. the southern part of the eastern area of the avenue was a large residential area with a covered area of about 78000m² and the northern part was a small residential area and the middle was the government office area. in the southeast there was a magnificent underground courtyard with a square patio of 1lm; the southern path to the east of the patio were provided with quadruple fence; for the ground of the patio, there is a tunnel with 3m wide, 2m high and 60m long, connected to the south-to-north avenue. Conjectured from the survey, it might be the locationof Anxi Protectorate and latter government office of Tianshan County. In thewest area of the avenue, there were manual workshops besides the majority of houses. There were tall and thick walls without windows facing the street general directions of south to north and east to west divided this building group of 360,000m² into several small areas, similar to the streets and alleys in the ancient cities in the inland in the street there were houses for residence and manual workshops such as textile wine and shoes In the east there were barracks and civilian houses. Jiaohe city only had two gates, the eastern gate and southern gate. Because it was built on a 30m high cliff, walls were not necessarily needed and the gates were also not regularly built. Southern gate was the main channel for transportation of army provisions and access of thearmy and it was precipitous with the cliff that could be”defended by one man against thousands of men”. Eastern gate stood firmly on the 30m high cliff which was mainly taken as the door to channel water for the people in the city

The layout of Jiaohe ancient city had experienced a planned renovation in the Tang Dynasty, thus the ruins of the old city before the Tang dynasty was gone. In terms of the layout, it was influenced by the traditional city building regulations of Central Plains, and also had special local features. When building the traffic network with its framework of streets, alleys, gates and other buildings, military defense was taken as the guiding thought, thus the whole ancient city was like a giant military fortress, which reflected the intense ethnic and social contradictions in the area
There was another feature of jiaohe most of the buildings in the whole cit were basically built with the “cutting land and retaining wall”method, no matter large or small. the buildings were dug downwards on the towering platform. The walls of temples, government offices, gates and civilian houses ere basically immature soil walls, particularly the narrow and quiet streets and alleys which looked like zigzag trenches. We can say the city is like a giant ancient sculpture. Its peculiar construction style was rarely found both at home and abroad, which presents the intelligence and creativity of the ancient people of China
Lots of relics were once excavated in jiaohe ruins such as lotus tiles of Tang and lotus scriptures. During one protective excavation of the ruins, one underground temple and graves of cheshi nobles were found for the first time and a batch of treasured relics were excavated such as the sea pearls and Budcha’s relics

