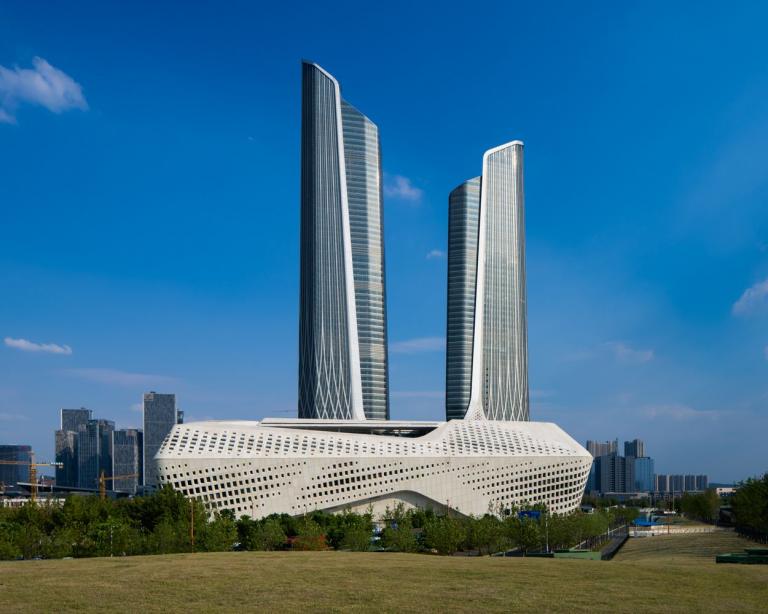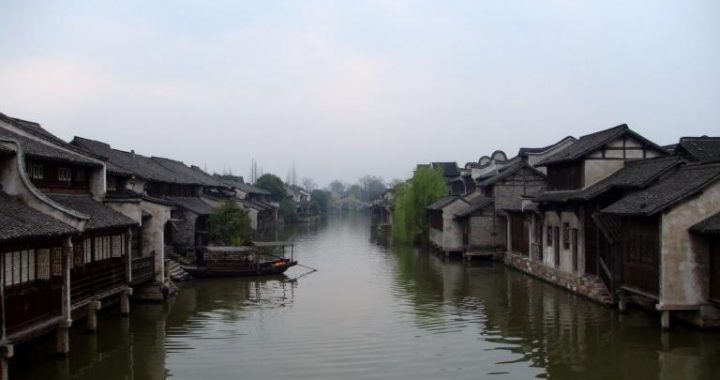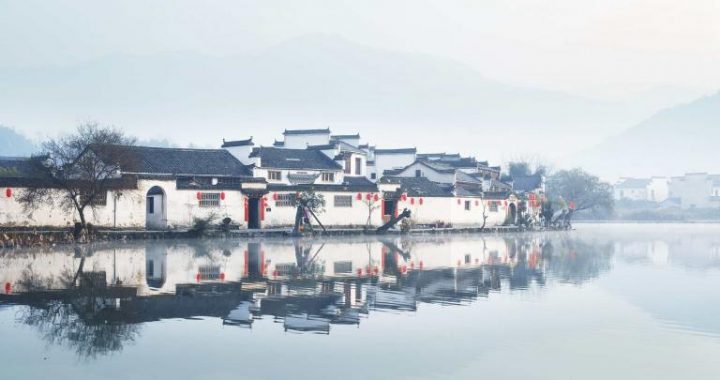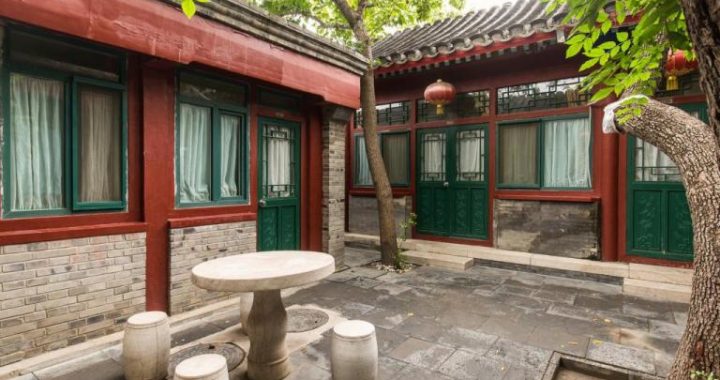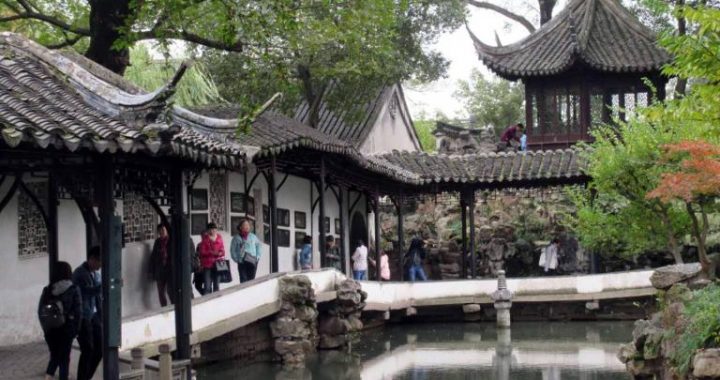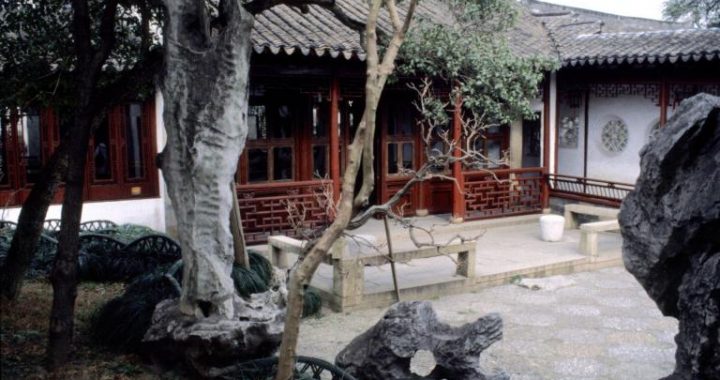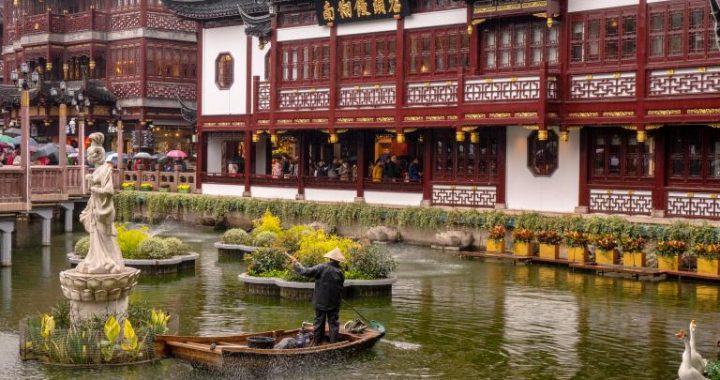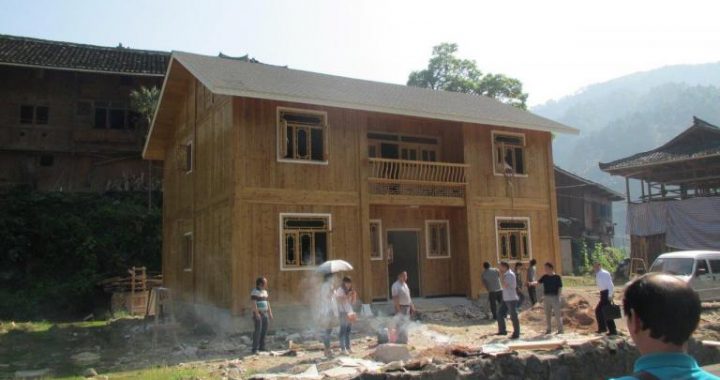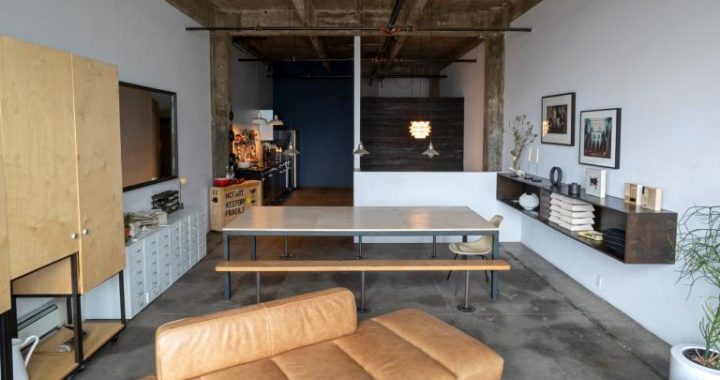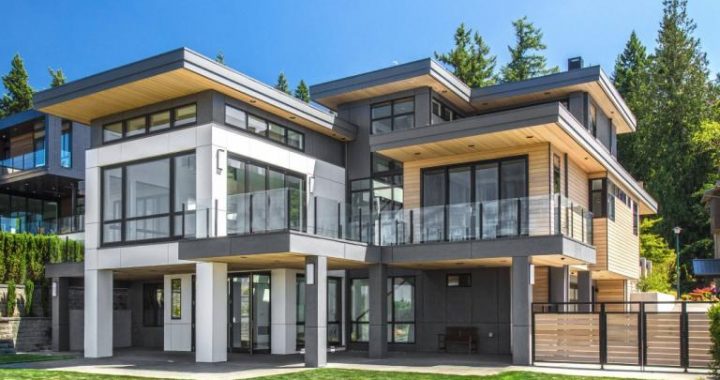Works of Foreign Ar chitects in China
5 min readThe course of China’s introduction of overseas architectural designs can also be divided into three stages.
The first stage is from 1979 to 1989. In this period, overseas investments and architectural designs were new in various cities and played a demonstrative role in the fields of design and engineering. In this period, the main architectural types were tourist hotels. Representative examples include the Jianguo Hotel and Fragrant Hill Hotel in Beijing, the Crystal Palace Hotel in Tianjin, the Jinling Hotel in Nanjing, the Huating Hotel and Jing’ an Hilton Hotel in Shanghai, etc.
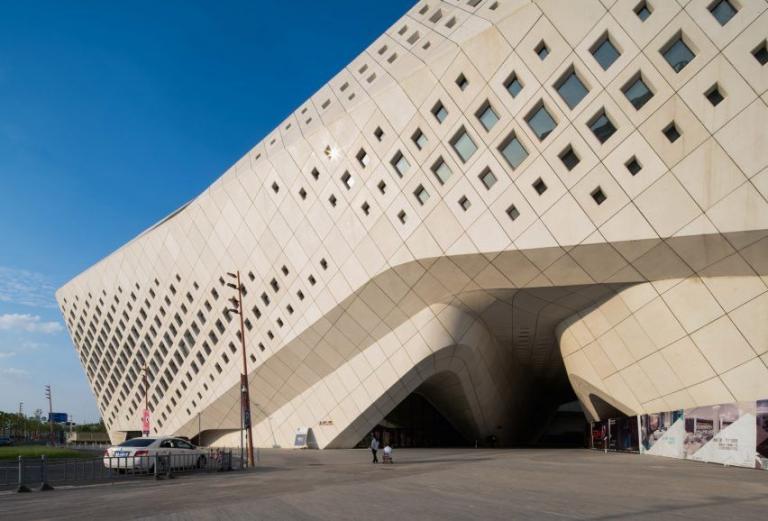
The second stage is from 1990 to 1999. In this period, the entry of overseas investments and architectural designs quietly accelerated in various cities.Bidding for some conspicuous buildings completed in the 21St century was also conducted in this period. In this stage, overseas architectural designs were still models studied by Chinese architects. High-grade multiple use office buildings were the dominant architectural type in this period. Representative examples include the Sino-Japanese Youth Center, the China World Trade Center and the Bank of China Headquarters in Beijing, the Jin Mao Tower and the Shanghai Grand Theater in Shanghai, the Diwang Tower in Shenzhen, etc.
The third stage of introduction of overseas architecture began in the 21stcentury. The new round of construction brought about reflection and dispute on the new century’s architectural style and the direction of development. The most famous buildings are the National Centre for the Performing Arts, the venues of the Beijing Olympic Games, the new CCTV tower and the Guangzhou Opera House.
The National Centre for the Performing Arts is located in central Beijing’s West Tian’ anmen Square, on the western side of the Great Hall of the Peopleand south of West Chang’ an Avenue. On both the north and south sides of the main building are underwater corridors, underground parking garages, artificial lakes and green space. It has a total area of 118,900 square meters and a total construction area of about 165,000 square meters, of which the main building occupies 105,000 square meters and affiliated underground facilities an additional 60,000 square meters. The main building’s external space is enveloped by an oval-shaped steel shell, while the inside consists of an opera house with 2,091 seats,a concert hall with 1,859 seats,a theater with 957 seats, as well as a large public hall and supporting spaces. The oval shaped shell is surrounded by an artificial lake with an area of 35,500 square meters, and numerous passageways and entrances exist under the water.
The design of the National Centre for the Performing Arts was presided over by French architect Paul Andreu. Construction started on December 13,2001, and was completed in September 2007. The theater has an avant-garde style with unique concepts. The large oval shape seen from Chang’ an Avenue appears somewhat “extraterrestrial,”and the way in which it clashes with the surrounding environment also adds to its eye-catching appeal. Ever since the building’s design was chosen, not a day has passed without some type of controversy over the cost, environmental impacts, effects on the surrounding atmosphere, etc.
None of the 2008 Olympic venues is better known than “Bird’s Nest,”designed by Swiss firm Herzog & de Meuron and China Architecture Design& Research Group. In addition, the National Aquatics Center “Water Cube,”was jointly designed by China State Construction and Engineering Corporation and two Australian firms PTW Architects and ARUP.
The Bird’s Nest is located in the south central area of the Beijing Olympic Park, and was the main stadium of the 2th olympic Games in 2008. It has a total area of 210,000 square meters and a construction area of 258,000 square meters. The inside of the stadium can seat about 91,000 spectators, with about11,000 temporary seats. The most characteristic feature of the stadium is the saddle-shaped steel trusses that weave into an encompassing structure that resembles a bird’s nest. After the Olympics it became a special venue for Beijing citizens to participate in a wide range of sporting activities and athletic enjoyment. The Bird’s Nest has become a sporting landmark and carries on the Olympic legacy.
The National Aquatics Center’s design manifests the design concept of [H,0]3(“Water Cube”). The most conspicuous aspect is that it blends the architectural and structural designs into one. The form and arrangement of the cells create a membrane structure that resembles natural soap bubbles.
The designers wrapped the “square box”in a layer of architectural skin, with the exterior surface all covered with ETFE film, which resembles the geometric molecular structure of water and also gives the building an ice-like appearance. In addition, it allows for more natural light inside the venue andcreates a unique and dazzling visual effect. Furthermore, it reflects a number of technological and environmental features such as the streamlined layout ofnatural ventilation, the water recycling system and the efficient and abundant usage of high-tech building materials. Taken together, they make the National Aquatics Center a sign of the times.
Located in Beijing’s central business district, the new China Central Television (CCTV) tower is another example of architectural exploration.
Designed by the Dutch architect Rem Koolhaas, the project has a total construction area of about 550,000 square meters. The main building is 234 meters high, with two towers that tilt inwards at a six-degree angle.163meters above the ground, the L-shaped arms link into a single structure, completely overturning the conventions of current architecture. The building’s exterior, spatial effects, design, cost and other factors all caused considerable domestic controversy. Throughout the design and construction process and continuing on until its final completion, the CCTV building was always the subject of all kinds of gossip and gradually became a topic of public discussion.
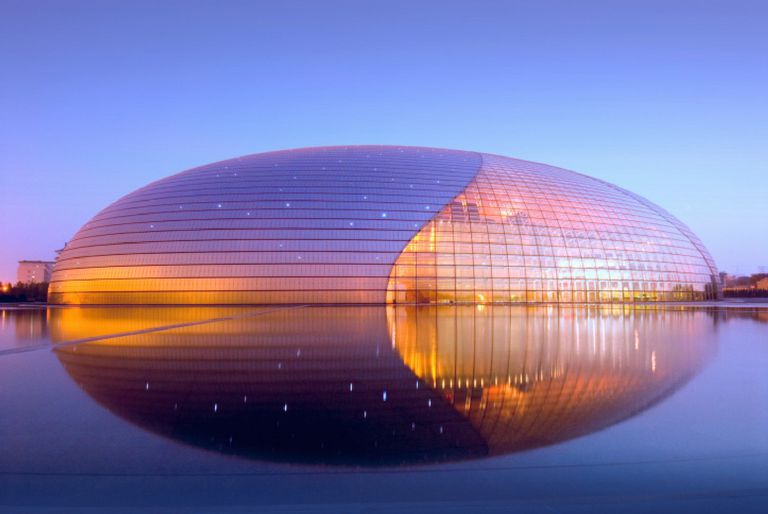
The Guangzhou Opera House designed by woman architect Zaha Hadid is located in Pearl River New City. Its exterior has a unique shape like two stones of different sizes placed on a gentle slope, hence the name “Double Pebble.”
The “big stone”is a big theater with 1,800 seats and its supporting equipment rooms, stage management rooms, performance rooms, administration rooms, studios and art exhibition halls; the “small stone”is a multifunction theater with 400 seats and the supporting dining hall. Both of them have structuresintegrating the roof and curtain wall. The maximum length of the integrated shell is about 120 meters, and the height is 43 meters.”One fourth of the ‘ Bird s Nest’ is symmetrical, but every node of the Guangzhou Opera House is different.”To turn the non-geometrical design of the “round double pebble” from drawings to reality, unprecedented construction difficulties must beovercome. The opera house’s steel structure-the three-directional oblique crossing latticed shell of the folded plate style-has 64 facets and 47 angles alone. Every steel component was cast by sections and put together on site, and accurate 3D positioning was conducted in the air for every node from manufacturing to installation. At that time, there were no rules to follow for such a complex steel structure.
If the early top ten buildings still carry the traditional and conservative mark, then buildings of the new century clearly reflect a period of pluralistic coexistence since China’s reform and opening up. The National Centre for the Performing Arts, the Olympic venues, the new CCTV tower, the Guangzhou Opera House and other architectural designs have triggered a wide range of discussion and introspection. They reflect the open and active atmosphere of today’s architectural circles, indicate the special characteristics that will be sought after in the new era, and signal the future direction of architecture.
