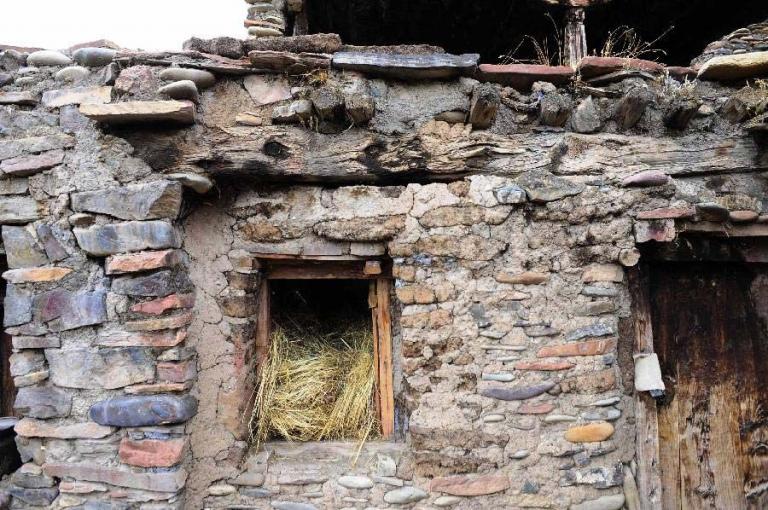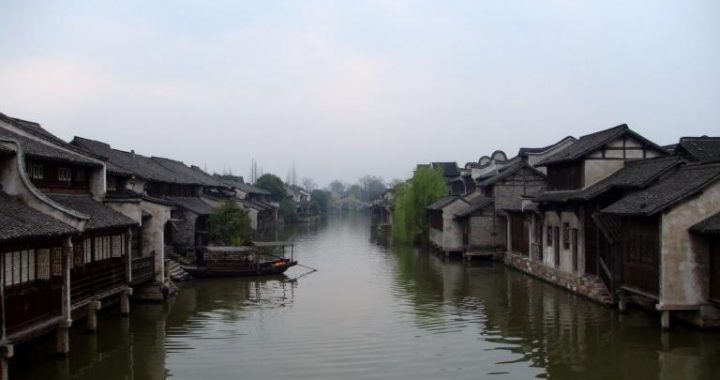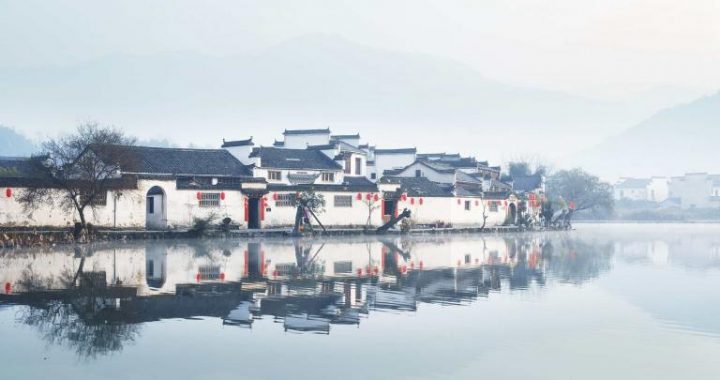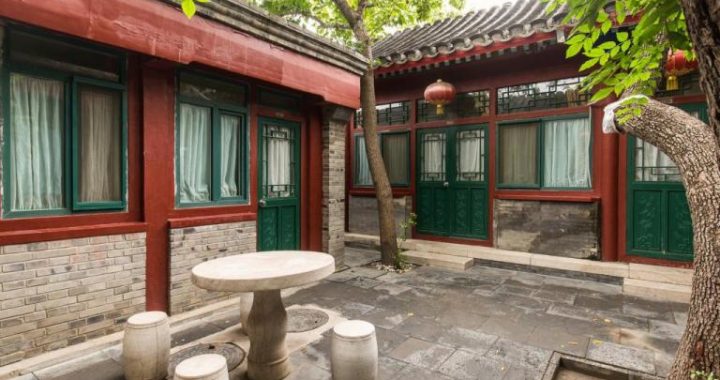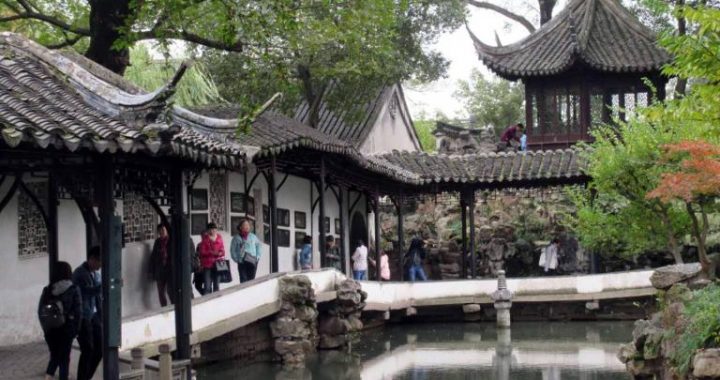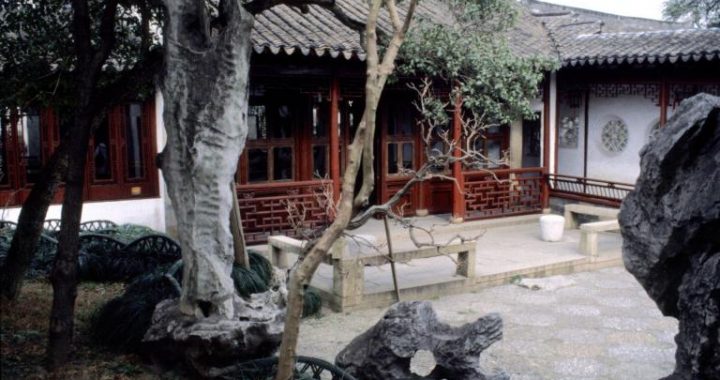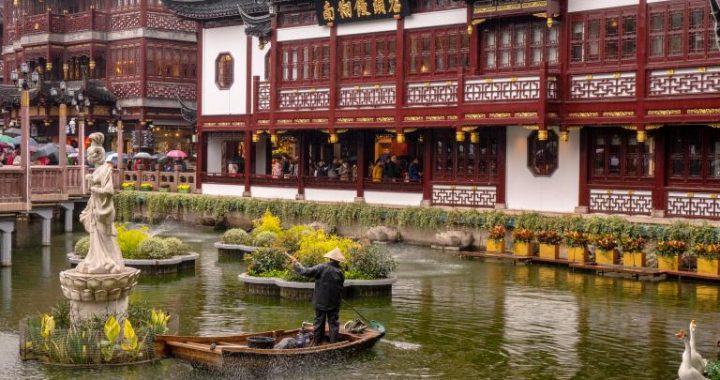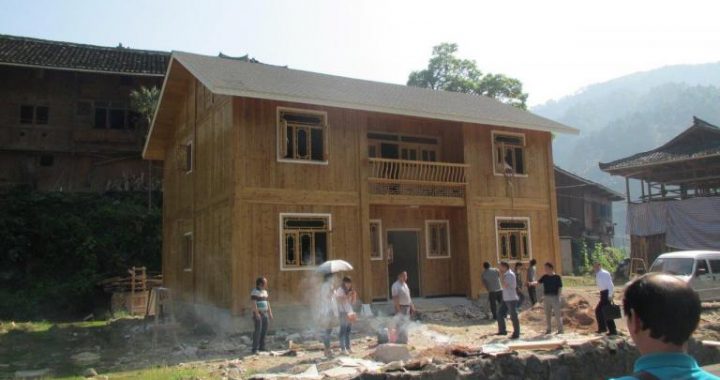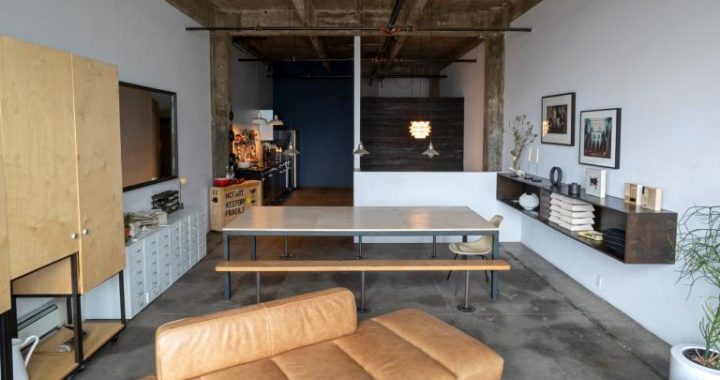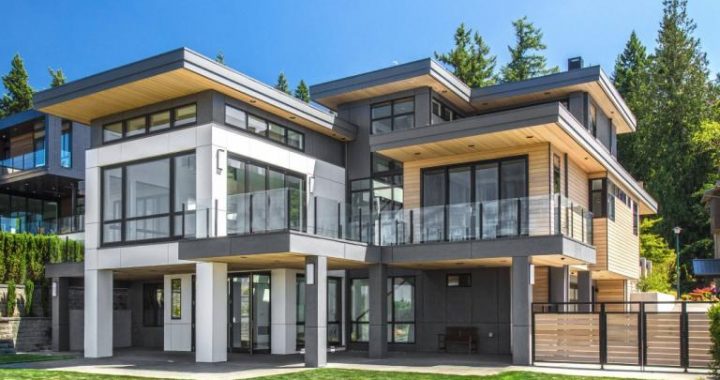Tibetan Stone Houses
3 min readThe Tibetan people are mainly scattered across the regions of Tibet, Qinghai, Gansu and west of Sichuan. In order to adapt to the weather conditions and environment on the Qinghai-Tibet plateau, the Tibetans traditionally built fortress-like stone houses.
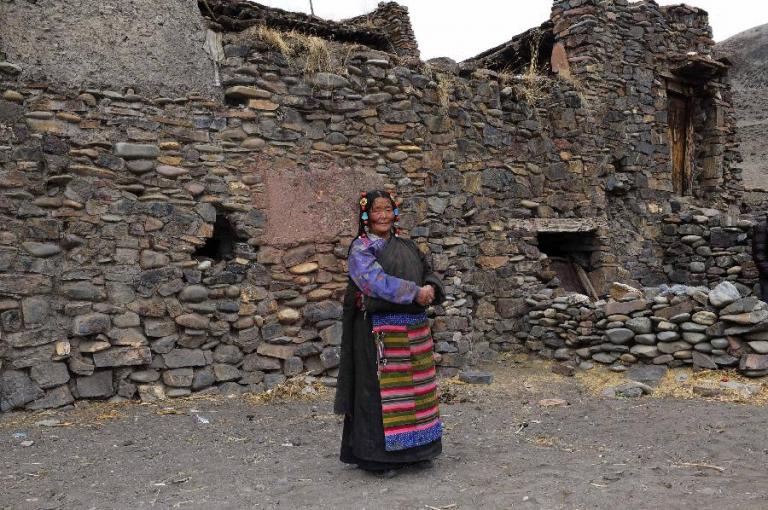
A Tibetan stone house usually comprises three to four levels. The ground level is where livestock, fodder and other items are stored. On the second level are the bedrooms and kitchen. The third level is where the prayer room issituated. As Tibetans are Buddhists, the prayer room for the recitation of Buddhist scriptures is an important part of a Tibetan home. It is placed at the topmost level as no one is to reside or nothing is to be placed above the altar.
To create more space in the house, the second level is frequently extended beyond the existing walls. The light annexes are in sharp contrast with the thick stone walls. The exterior of the stone house takes on many changes.
The colors of the Tibetan stone houses are simple, yet well-coordinated, and usually comprise primary colors such as yellow earth, beige, blue and dark red stones and dark red wood parts -set against the brightly colored walls and roofs. The walls are created out of coarse stones and have windows of various sizes-in a descending order from the top of the wall. On every window is a colorful eave. Viewed against the blue sky, white clouds and the shimmering white of the snow mountains and glaciers, these colorful stone houses with orderly shapes take on a rough and yet dignified style.
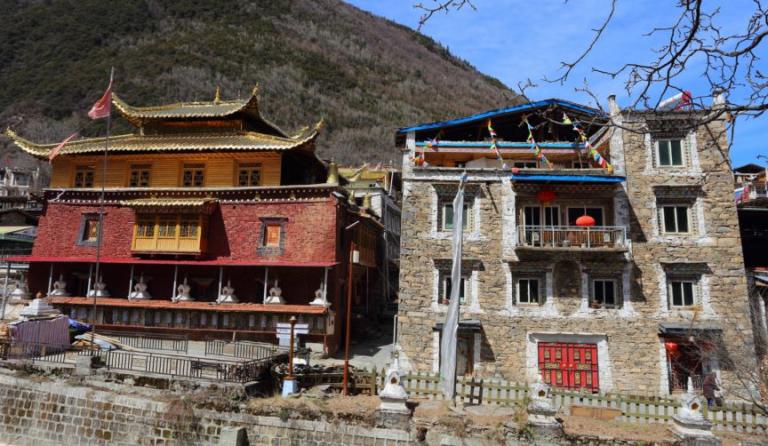
The Bamboo Houses of the Dai Ethnic Group in Yunnan The Dai is an ancient ethnic minority that mainly resides in the Yunnan’s Xishuangbanna Dai Autonomous Prefecture and Dehong Dai and Jingpo Autonomous Prefecture. It is a flat area with an abundance of rain, bamboos and trees traversed by the Lancang River and the Ruili River.
In the village, every household has its individual house, which is surrounded by bamboo fences and within which fruit trees and other plants are cultivated.
The houses are generally constructed with bamboo. Hence they are called “bamboo houses.”The houses generally take on a rectangular shape and are raised on stilts above the ground to create a space underneath the house for keeping livestock and for storage, as well as for ventilation and moisture prevention. After climbing the wood staircase to the front porch, one enters the transitional indoor space. The roofed front porch surrounded by railings and “beauty chairs”is a ventilated and well lit place for the host to receive guests, enjoy the cool and conduct daily activities. The outdoor roof terrace is used to store jugs and dry clothes. The main hall and bedrooms are inside.
There is a fireplace in the main hall for the whole family to cook food and make tea together.
Most bamboo houses have gable and hip roofs with short and steep ridges and extruding eaves. Side rooms are built around them to form double eaves, which keep out the scorching sun and make the whole house’s indoor space covered by thick shade, lowering the indoor temperature. The flexible andchangeable architectural forms, the gable and hip roofs with diversified contours, the side rooms keeping out the scorching sun and the open suspended level and front porch form a sharp contrast between imagination and reality, between light and shadow and between lightness and between lightness and heaviness while achieving good effect of ventilation and shading, and the architectural style is graceful, open and delicate.
