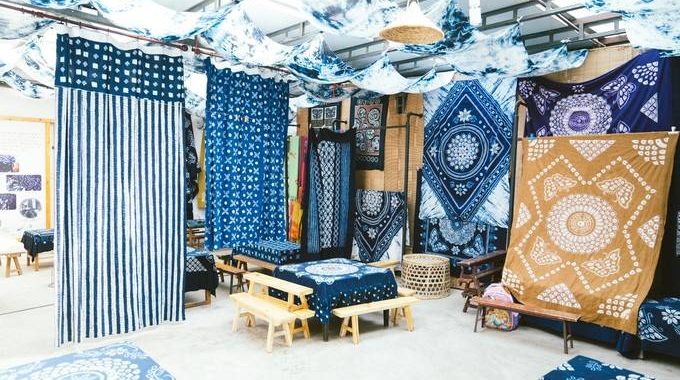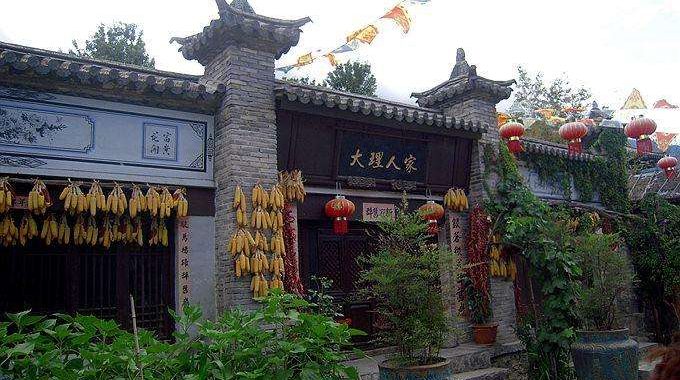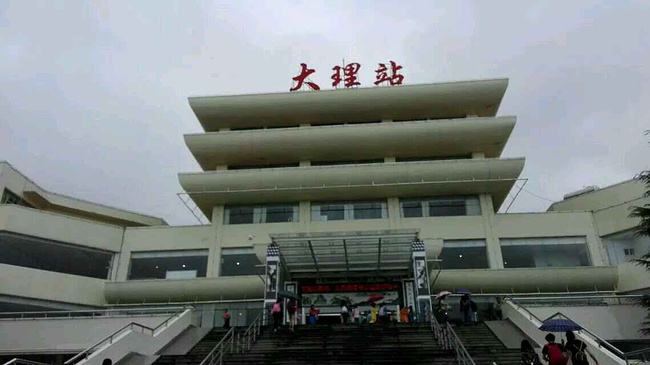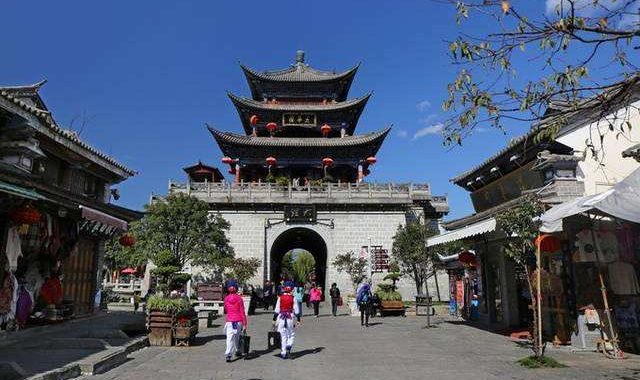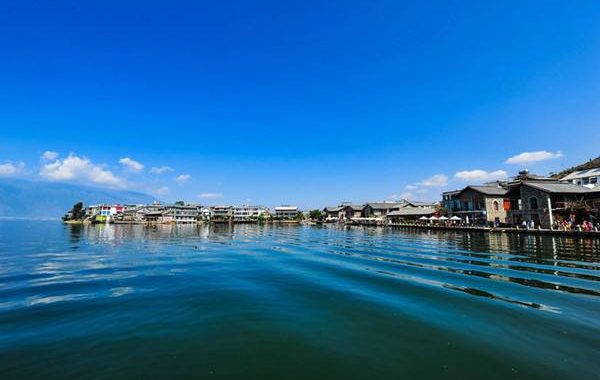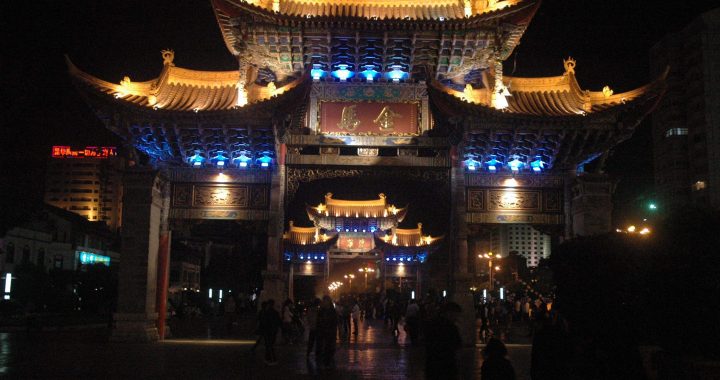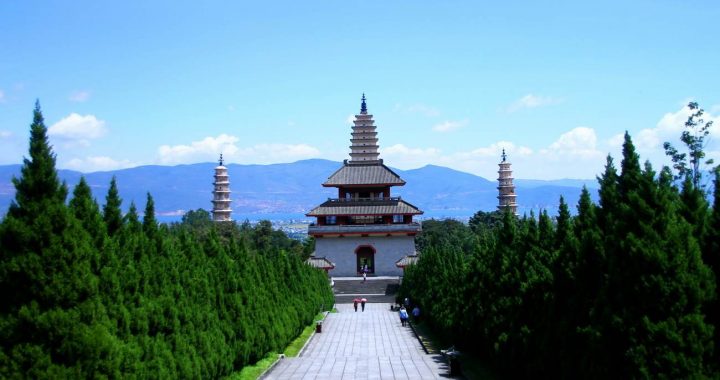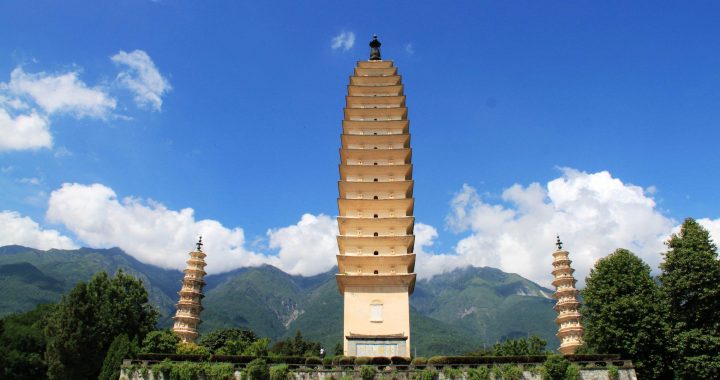The Folk Houses in Yunnan Province
7 min readThe area of Dali in Yunnan province is the settlement of Bai people who have enjoyed relatively high civilization and have been communicating with Han people for a long time. There are two kinds of residences often seen here:”three houses and one screen wall”and”quadrangle with five light courts”. The two styles reflect locals’ living habits and fit the local climate, so they are the main forms of local residences.
The”three houses and one screen wall”style residences are closed courtyards circled by the principal house, two wing-rooms and the screen wall built on the wall of the principal house. The rooms mostly face the east, fitting the local environment. And the rooms are nestled under a hill, which adapts to the local tradition that “only if the principal room is nestled under a hill can it be better to live in.”The principal house usually is deeper and the eaves are longer. On the east side is the screen wall which is as wide as the principal house. The screenwal1 faces the principal house with the base underneath, the tile roof above and colored drawing decorations around. The advantage of building rooms under a hill is that the owner can stand in front of the principal house and look over the screen wall to enjoy the sight in the front.
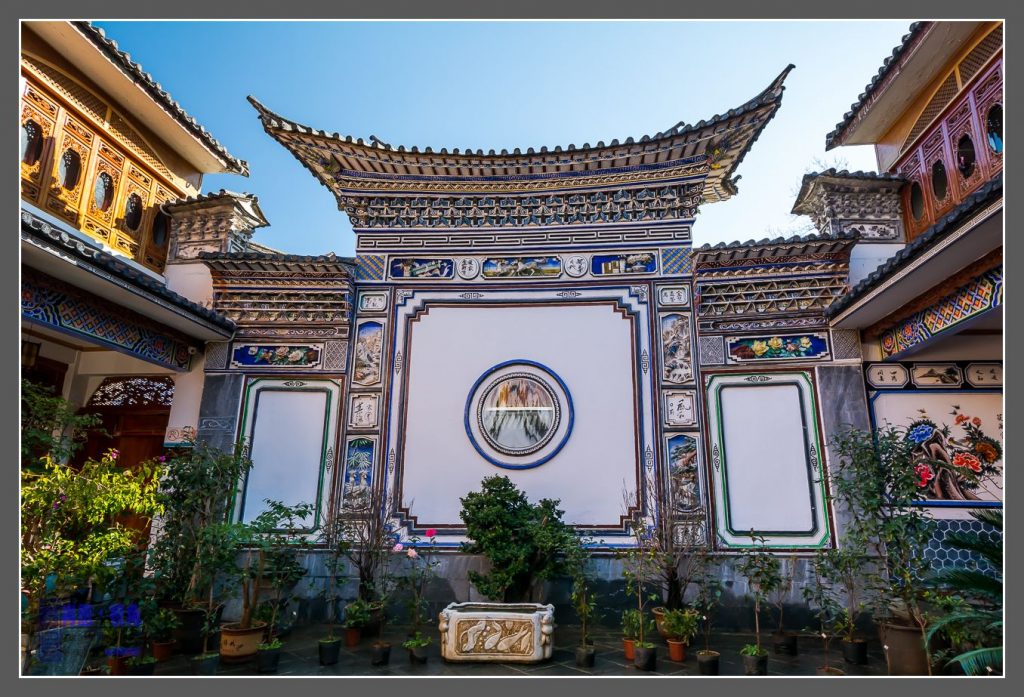
The screen walls are divided into single screen walls and three-fold-water screen walls. Beautiful potted landscapes are often put in front of the screen walls to make people feel quiet and elegant. Besides the screen walls, the gate is another part of residence that carries unique Dali style. On both sides of the gate and above the gate are decorations of lintel and vicinity. Some families build pillars on both sides of the gate, support girder with the pillars and then set up the roof.
The roof is decorated with a variety of animals and plants. Under the eave is the bracket sets decorated with luxurious carvings or colored drawings. Some gated buildings have three bay-width decorated gateways. There are double raising corners on the eave and bracket sets beset with marble under the eave. The gates are the attractive spot of local residences.
The gates of the”three houses and one screen wall”style residences are builtaccording to the tradition, usually on the left side of the courtyard (in the northeast corner). There is a traditional saying “green dragon on the left and white tiger on the right”, so the gate in Yunnan is built on the lucky left side, the dragon side. After entering the gate, one goes into the center of the courtyard. The residences here commonly have two stories. The “three houses and one screen wall”style residences are closed to outside but widely open inside, bringing rooms the best lighting, sunshine and wind. The yard is easy to pass through and also suitable to dry crops in the sun.
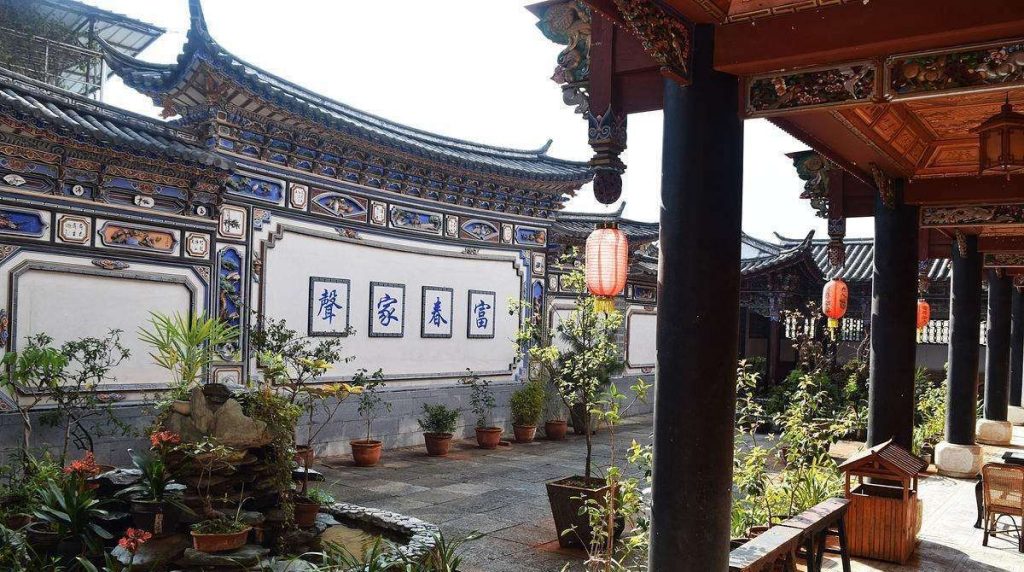
The”quadrangle with five light courts”style, another main style of residences in Yunnan province, is a quadrangle consisted of four houses, and hence forming five light courts (the central light courts and the four dooryards on the four corners). This style of residences is similar to the “three houses and one screen wall”style, except that the”quadrangle with five light courts”style residences have no screen wall but houses called”fang”. Besides one large courtyard in the center, there are four small courtyards on four corners, so local people call them funnel light courts, and therefore the name”quadrangle with five light courts”came into being.
The two rooms on east and west each with two side rooms on the left and right are larger than the two wing-rooms on the north and south. The gate is usually locate in the northeast corner and takes the space of one wing-room. This style is more closed than that of “three houses and one screen wall”.
The elegant decorations and wonderful techniques of carvings make residences of Dali in Yunnan province more attractive. In addition, in order to adapt to the locaclimate and to survive earthquakes, special architectural techniques are used, such as wooden structure and flush gable roofs. It is fair to say that residences here are comfortable, bright and suitable to live in.
Another form of folk houses in Yunnan province is “one signet”. The “one signet” means that the plane of this kind of residences is square appearing like a squaresignet. Most of such residences are located in the middle part of Yunnan province, especially in Kunming, so they are also called “one signet”of Kunming. These folk houses are mainly the settlement of the nationality of Yi and are the typical southern dooryard residences.
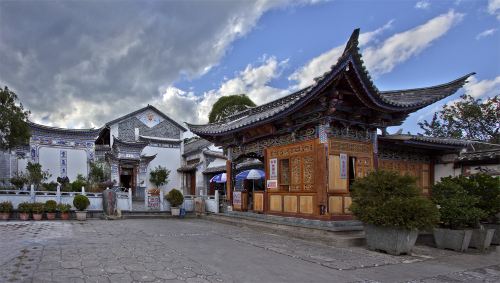
The so-called”one signet”of Kunming is a quadrangle with a compact layout made up of principal rooms, wing-rooms and reversely-set rooms. The house is square with very few windows. The typical “one signet”house has three principal rooms four side rooms and an eight-chi-long reversely-set rooms (chi is a unit of length;1 chiequals about 33cm). Therefore, the “one signet”is called “three principal rooms, four side rooms and a reversely-set room”. The reversely-set room is only eight chi in length, and some houses even have no reversely-set rooms at all, forming the “three principal rooms four side rooms”residences. The principal rooms and the siderooms generally have two stories with two side rooms on both sides of the principal house respectively.
The gate is located on the middle axes opposite to the principal room, which is quite different from the Beijing quadrangles. The houses of rich families have a folding screen formed by two movable partition boards at the entrance of the gate.
Usually the folding screens are closed; when there is something important, for example, when guests are visiting, people would open the folding screens. Under this situation, people could see the inside of the principal room. With the folding screen opened, the whole courtyard would be more spacious and brighter.
The direction of the gate would decide whether people would set the reversely-set room or the porch near the gate. Walking inside the gate, we will arrive at the principal rooms along the side rooms on both sides. Both the principal house and the wing-rooms adopt double-slope style with the former a little higher than the latter.
There are long and short slopes, and the long slope is inside while the short one outside. The principal house is designed to be higher than wing-rooms and its roof are above that of wing-rooms, so it effectively helps to keep the rain drops fromthe light court. The middle room of the principal house is the “ancestors’ hall”or”family hall for worshipping Buddha”, and other rooms are bedrooms. The side rooms are commonly used as study or guest rooms, while in villages, they serve as kitchens or animal sties.
In addition, the “one signet”residences attach great importance to decorations.
In early time, both the principal house and side rooms have wrapping eaves, high or short, main or minor showing a simple and unsophisticated manner. Later, corridors are built in front of these rooms to connect each room. People also pay much attention to the decoration of roofs, gates and windows. The carvings are refined and changeable. People were used to installing the push windows in side rooms, which are made up of two parts: flexible upper part and fixed lower part. Decorated with lattice bars, these windows give you a felling of vividness and flexibility. The “one signet”residences in cities would add wooden adornments that are painted black.
Folk house in the old town of Lijiang is another typical representation of that in Yunnan. In December 1997, the old town of Lijiang was listed as the UNESCO World Heritage.
In the old town of Lijiang, the settlement of the Naxi nationality, is located at the foot of Yulong Mountain, and the climate there is warm and wet. At the beginning of the Qing dynasty, Naxi people began to build tile houses with bricks and wood. Generally speaking, residences of Lijiang basically used the above mentioned”three houses and one screen wall”style. The ground floor of the principal house is the hall and bedrooms, places for accepting guests and family resting, while the second floor is place for storing goods. The wing-rooms on both sides are used as bedrooms, kitchen or sties and pens. Besides, another characteristic of Lijiang residences is its flexible forms.
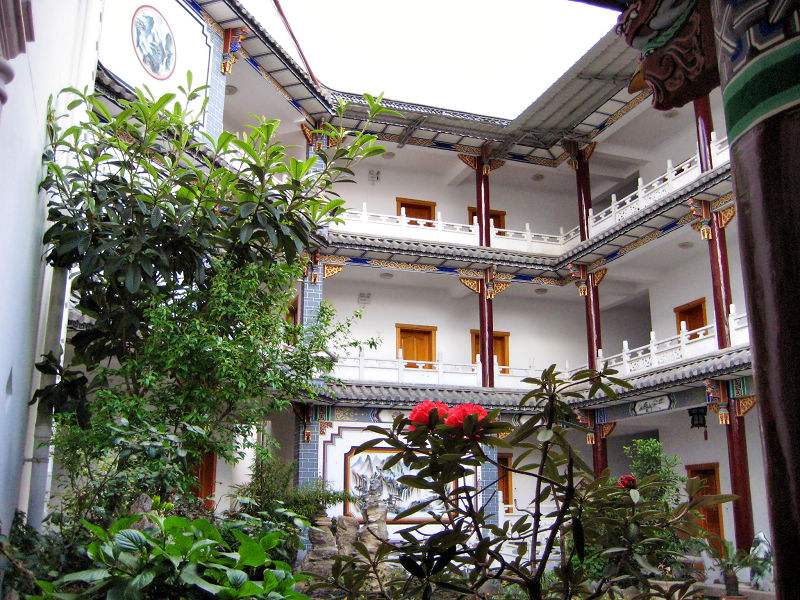
For example, house orientations, distance between rooms and the location of side rooms are all flexible. Compared with residences of Dali, residences of Lijiang use lesser decorations; however, they looked more beautiful. There are not so many decorations on the outer walls. The walls are seldom painted from the top to the bottom; instead, the lower part of the wall is usually built with rubble, the middle part adobe, and the upper part with the wooden structure exposed, which gives the feeling of being simple and decent.
