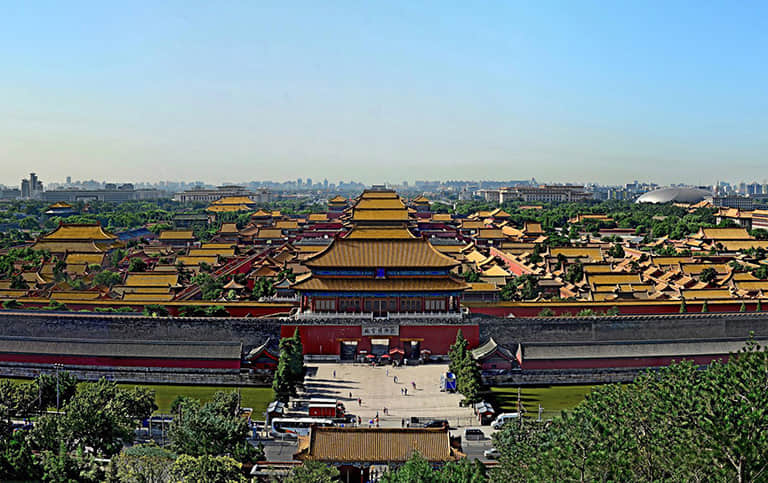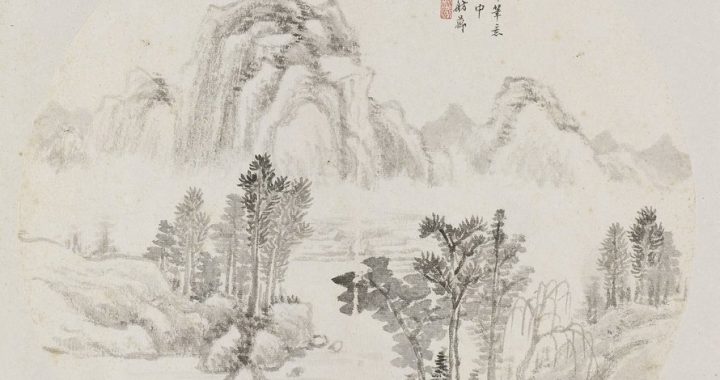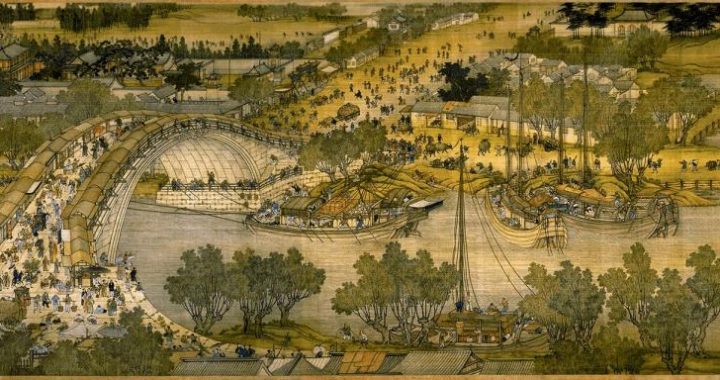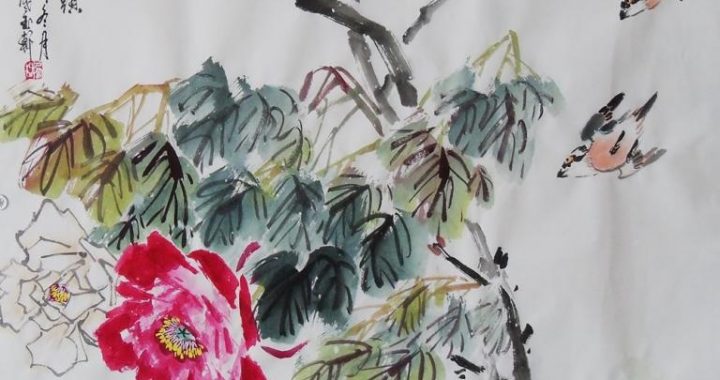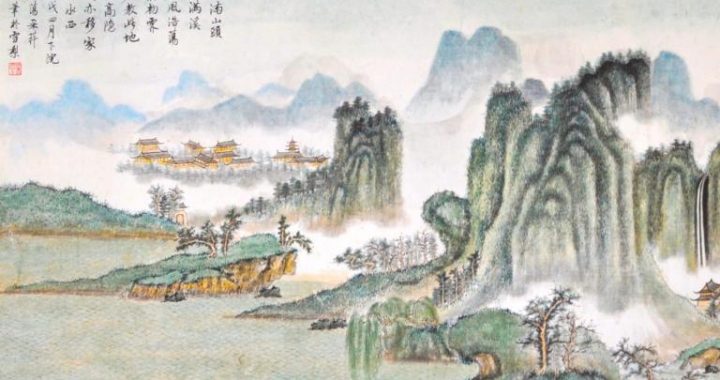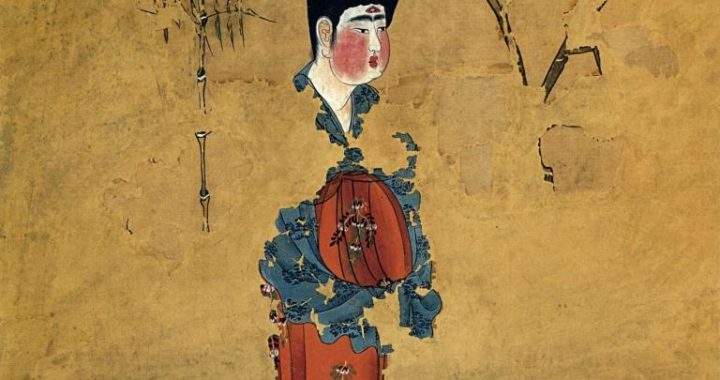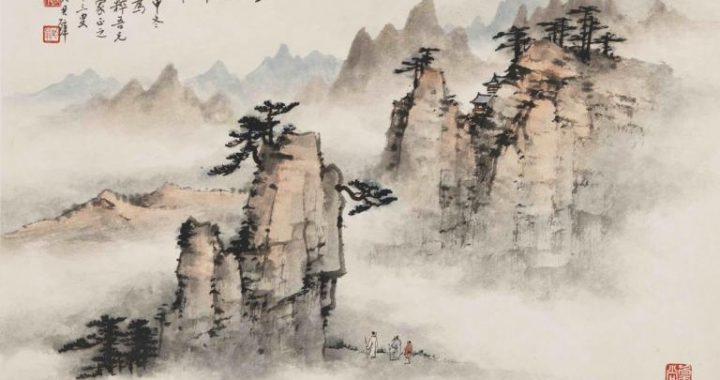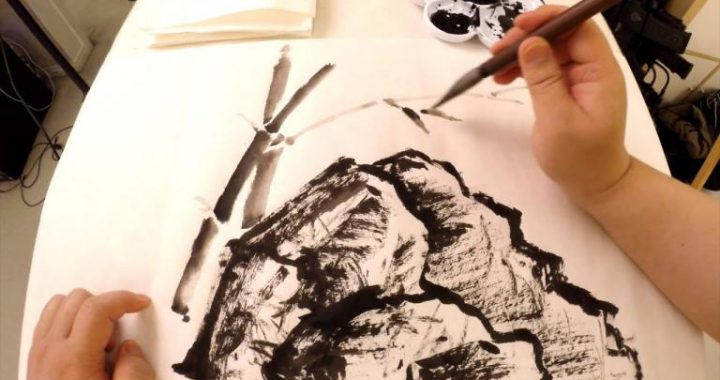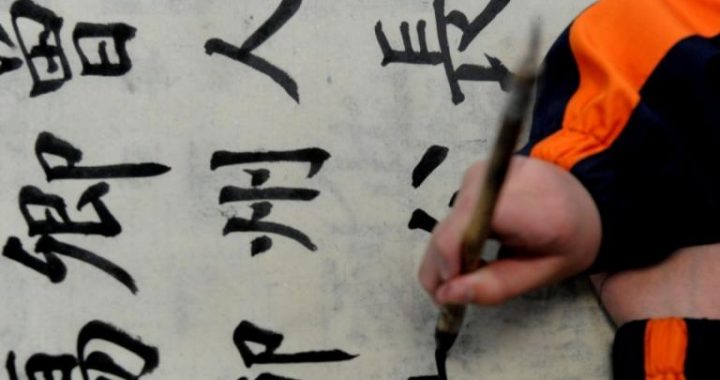The Architecture of China
3 min readTraditional Chinese architecture emphasizes harmony between the structure and its surrounding environment. Whether palaces, temples, parks, or residence, traditional Chinese buildings blend with the adjoining landscape into an integrated whole. This consummate unity of human architecture and natural landscape creates an ambiance that is both serene and harmonious. According to traditional Chinese aesthetics, architecture similar to Western Gothic styles do nothing but destroy the desired harmony between structure and nature.
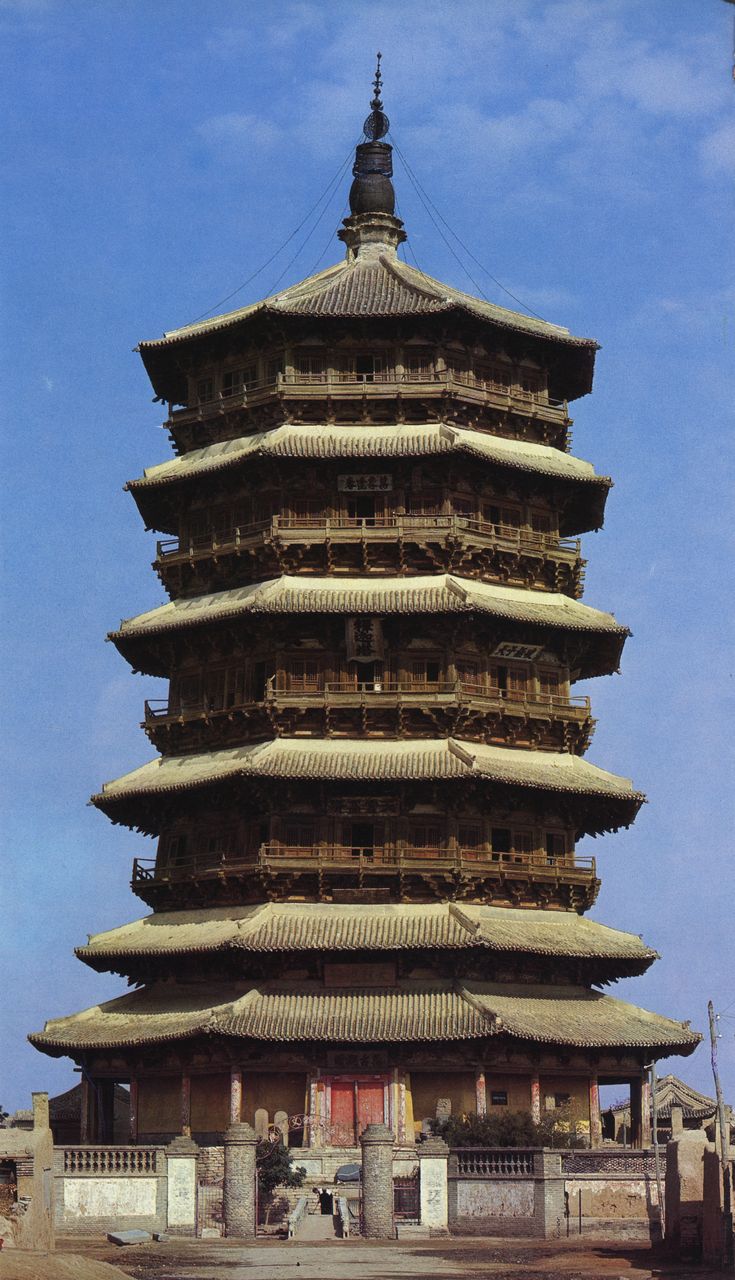
Chinese people also believe that even inside a building, human beings and nature are not separate, but rather form a unified whole.
Chinese architecture is consistent with social status and class. It is said that the Lord of Heaven, the ruler of the spiritual realm, lives in a palace of 10,000 rooms. Therefore, the residence of the Emperor of China, who is merely ruler of the temporal realm, may only have 9999: rooms. The Forbidden City, the imperial residence of the emperors of China, is laid out in a symmetrical pattern along a central axis. The southern section, or Outer Court, is where the emperor exercised his supreme political power and carried out government activities. The northern section, or Inner Court, is where the Emperor and members of the royal family lived. At the center of the Forbidden City is a huge square, at the center of which stands the enormous Hall of Supreme Harmony, the seat and symbol of imperial power. The vividly contrasting red walls, yellow tile, and white platforms of the Forbidden City contribute to its splendor, as do the ubiquitous images of dragons that symbolize the Emperor’s power. Overall, this architectural marvel is an awesome expression of the power and grandeur of imperial might.
The old residences of dynastic court officials and nobles in southern China are relatively small in size, but their buildings and artificial hills, ponds and plantings are exquisitely laid out in a realistic replica of a natural landscape. Upon entering the gates, the visitor’s sight is interrupted by artfully scattered artificial hills, so the entire estate is not visible in one glance.
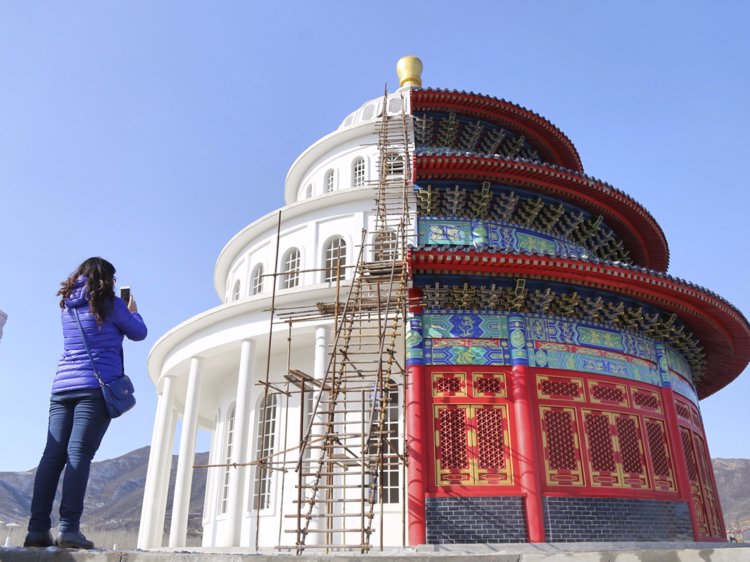
Strolling along, various scenes are gradually revealed, like a series of small paintings. Finally reaching the vantage of a high outlook, the entire view becomes apparent, mountains in the distance, like a long scroll painting of a panoramic landscape.
Chinese people are accustomed to living in extended families, with several generations underone roof. The traditional quadrangle courtyard houses of northern China, laid out in the form of a hollow square, reflect this living arrangement. The south-facing rooms along the northernside of the courtyard are called zhengfang, or principal rooms, with the central hall used for family rituals and receiving guests. The elders of the family live in the most desirable south-facing rooms on either side of the central hall, while members of the younger generation live in the eastern and western wings, reflecting the order of status within the family. The spacious courtyard in the middle of the complex provides the family with a natural gathering place.
Emerging from their rooms, they can enjoy the trees, flowers, and plants growing in the courtyard. Other traditional Chinese residences include the huge round or square earthen dwellings of Fujian Province’s Hakka people, the white walled, black tiled houses of Anhui Province, and the houses of ancient Pingyao City in Shanxi, listed by UNESCO as a World Cultural Heritage Site.
Whether the palaces of the imperial family, the parks of officials, or the dwellings of the common people, all traditional Chinese residences were the crystallization of the blood and sweat of skilled artisans. The most famous builder in Chinese history was Lu Ban(dates of birth and death unknown), who lived during the Spring and Autumn period(770-476 BC), acclaimed by later generations as the “Founding Father of Carpentry.”
Modern Chinese architecture uses not only a wide range of new techniques and materials, but also modern Western design concepts. However, many Chinese cities still follow traditional architectural models, symmetrically laid out along a central axis and emphasizing unity and balance. Modern Chinese architects and city planners are creating unified design concepts that incorporate both traditional and modern architecture.
