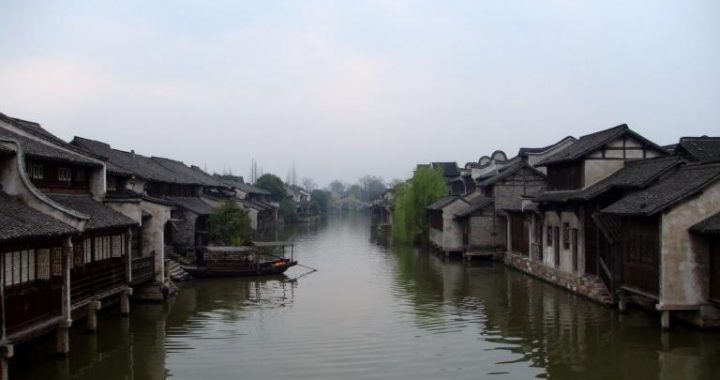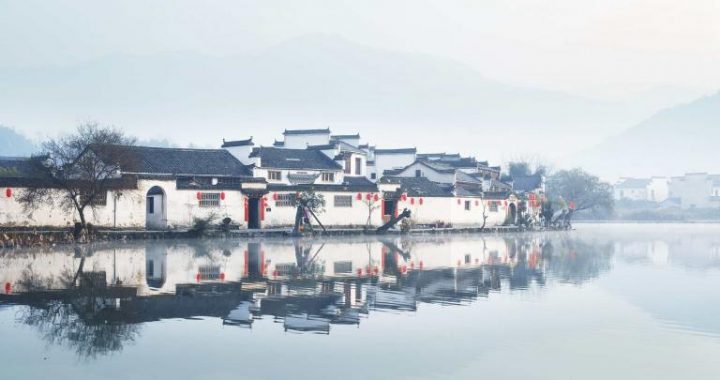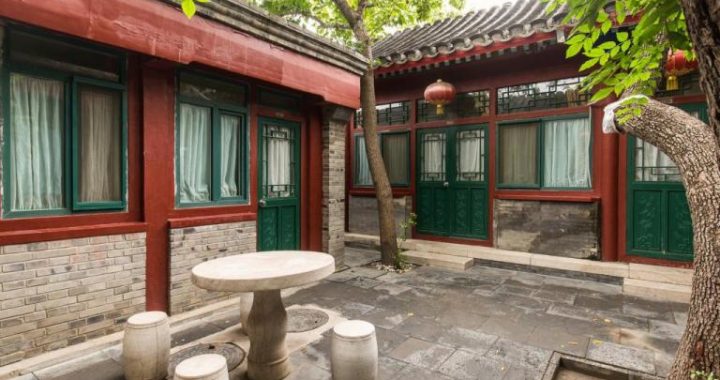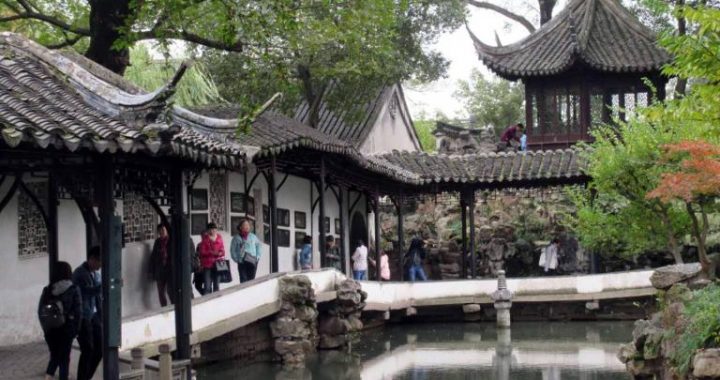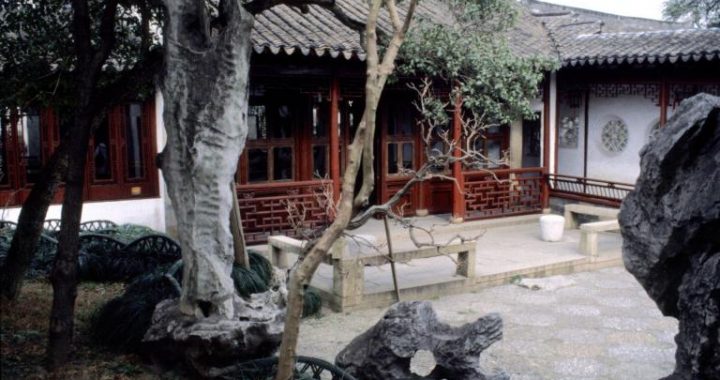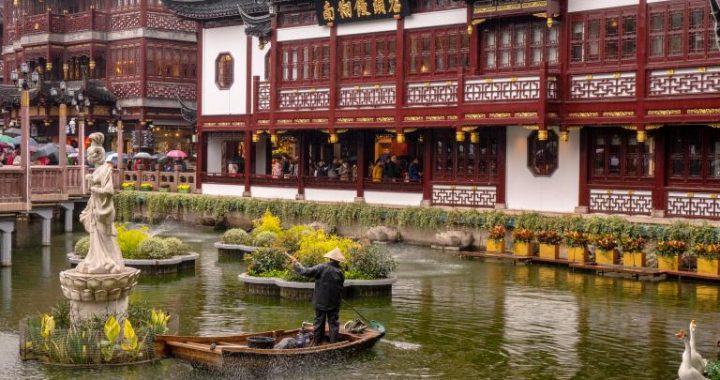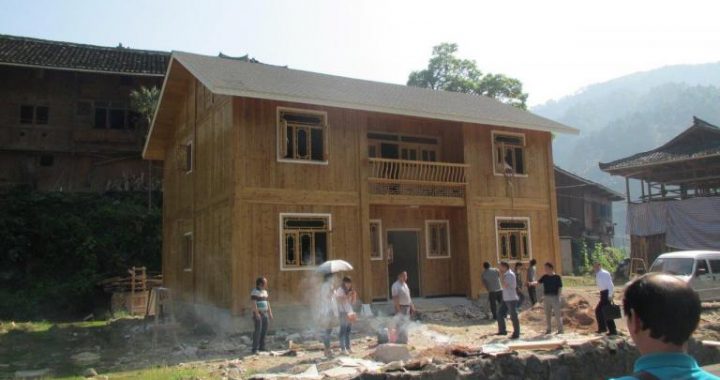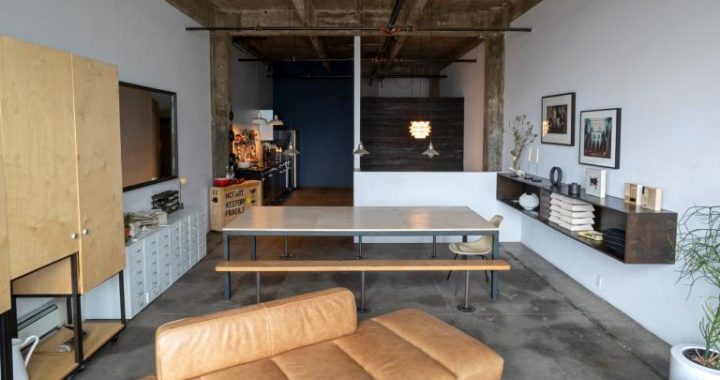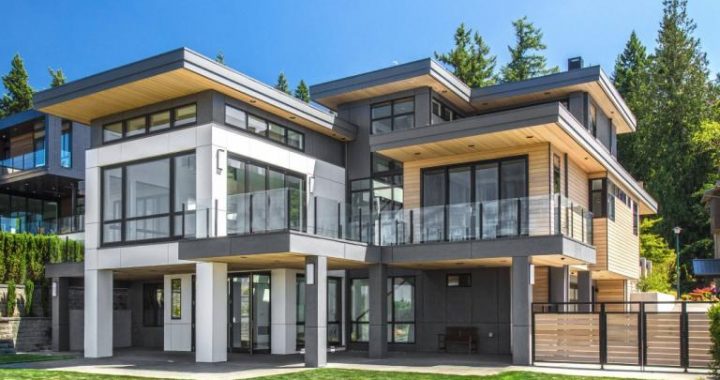Palace Buildinas
7 min readWe can say palace buildings are the most important type of Chinese ancient architecture. In the long period of Chinese feudal society, centralism with imperial power as the core underwent full development. Palaces epitomized feudal thoughts and represented the highest level of traditional architectural art in many aspects.

The earliest known palace in China is the site of a place of the early Shang Dynasty at Erlitou, Yanshi, Henan: the yard was surrounded by corridors on therammed earth foundation, the front door was in the middle on the south side, the palace hall consisting of the open front hall and the closed back hall was at the end of the axis,and it is inferred that the roof was a hip roof(i.e.a double-eave hip roof).Later,the yard complex and the”hall in front and bedroom behind”pattern(or the”imperial court in front and imperial sleeping palace behind”pattern for palaces)became long-lasting palace layouts.The double-eave hip roof even became the highest roof form in Chinese ancient architecture.
The base of the Daming Palace of the Tang Dynasty still exists today.It was built in 634 on the Dragon Head Elevation northeast of Chang’an City,overlooking the whole city at a commanding position.The grandest palaces were the Hanyuan Palace,the Xuanzheng Palace and the Zichen Palace.The Hanyuan Palace was the main palace divided into 11 bays.The Flying Phoenix Side Tower(east)and the Resting Phoenix Side Tower(west)were built symmetrically about 150 meters in front of the palace on both sides and were linked with the palace by corridors in the air.There was even a slope more than 70 meters long for ascension called”Dragon Tail Way.”The whole architectural complex had an imposing air.Tang poet Wang Wei wrote in a poem,”Heaven’s nine doors reveal the palace and its courtyards;and the coatsof many countries bow to the Pearl Crown.”This is a description of the grand Hanyuan Palace.
Apart from the detached palaces of the Qing Dynasty,the Beijing palace of the Ming and Qing dynasties and the Shenyang palace of the Qing Dynasty are the only existing palaces. The Beijing palace of the Ming and Qing dynasties is called Forbidden City and Imperial Palace. It is the largest and completest existing wood-structure architectural complex in the world and the largest and completest existing ancient architectural complex in China first built in the 4t year of the Yongle Period of the Ming Dynasty(1406) and completed in the18th year of the Yongle Period(1420).A total of 24 emperors ascended the throne here.
There were certain rules on capital construction in all dynasties, and rites were venerated especially.”The emperor must stay at the center. This is a rite.”
The”center”became the most respected position, so the thought of selection of the center was highlighted in selecting the locations of the capital and the imperial palace inside.”The center of the country is selected as the location of the capital, and the center of the capital is selected as the location of the palace.”The Imperial Palace was built at the center of Beijing City because of this thought. In the Imperial Palace, all buildings had red walls and yellow glazed tiles. Large areas of original colors in sharp contrast with the gray tiles of civilian residents in other areas in Beijing City seemed magnificent with prominent overall effect.
Chinese ancient buildings had wood structure systems, so compared with Western buildings, most individual buildings had simple rectangular layouts and were not tall. If we compare the Palace of Louvre and the Palace of Versailles in France with the Imperial Palace, we can clearly see that the first two individual buildings have complex layouts and majestic appearances, while the expansiveness and grandeur of Chinese ancient imperial buildings lie in ingenious grouping instead of individual buildings, creating the desired effect according to different spatial sizes and forms of indoors and outdoors parts as well as appropriate proportions determined according to building heights, people’s vision, etc. The whole Imperial Palace occupies more than 720,000 square meters of land. More than 9,000 houses are distributed in it. The changeful buildings and yards form a very orderly palace building complex with a prominent center.
The Imperial Palace is surrounded by the moat.There are four corner towers on the walls with triple-eave roofs and 72 ridges in gorgeous shapes.
Among the gates on the four sides,the front gate(Wu Gate)is the most conspicuous with a dented plane,three entrances in the middle and one entrance on each side.At the center of the gate tower are nine halls under a double-eave hip roof,and the corner pavilions on both ends are linked by corridors.This is the highest form of Chinese ancient gates.The five roofs are like five phoenixes spreading their wings,hence the name”Five-Phoenix Tower.

There is a thousand-step corridor similar to that of the Song Dynasty in front of the imperial palace.The Royal Ancestral Temple to the east(left)of the corridor and the Temple of Land and Grain to the west(right)of the corridor also follow the ancient pattern of”the royal ancestral temple on the left and the temple of land and grain on the right.”The main buildings in the Imperial Palace are all on a clear axis,which coincides with the central axis of Beijing City,showing the supremacy of the imperial palace.On the central axis,gradually extending architectural sequences were formed in continuous an symmetrical closed spaces,supplemented by many yards of ministers.
Numerous subordinate,coordinated,symmetrical and orderly architectural complexes set off the majesty and grandeur of the three halls on the central axis.
The Imperial Palace can be basically divided into the outer court(the main place where the emperor held grand ceremonies,gave audience to ministers,and exercised power)and the inner residence(the place where the emperor,empress and imperial concubines lived and handle daily affairs).To adapt to their functions,outer court buildings have solemn,magnificent and majesticimages,symbolizing the supremacy of the emperor;the inner residence have a rich atmosphere of life,and most buildings form yards with interspersed studies,pavilions,flowers,trees,rocks,etc.
The Hall of supreme Harmony,the Hall of Central Harmony and the Hall of Preserving Harmony(the”Three Halls”)are the main part of the outer court.
They are arranged on three-layer white marble bases of the Sumeru throne style surrounded by exquisitely carved railings and panels.The squares more than 200 meters wide in front of the halls enhance the buildings’solemn and majestic atmosphere.
The main hall is the Hall of supreme Harmony divided into 1l bays under a double-eave hip roof.It is the highest-level hall in China,commonly called”Hall of Golden Chimes.”The Hall of supreme Harmony was used for the grandest ceremonies-the enthronement, New Year’s Day, winter solstice courtmeeting, birthday celebration, issuance of imperial edicts, etc. Therefore, in front of the hall, there is not only a broad platform, but also a square of more than 30,000 square meters for gatherings of tens of thousands of people with various setups for ceremonies. The objects displayed on the platform have different meanings and uses: the bronze turtle and bronze crane symbolize the country’s lasting stability and permanent peace, the sundial is a timingapparatus, and the stone measuring apparatus is a standard container. The Hall of Central Harmony is the place where the emperor rested before going to court; the Hall of Preserving Harmony is the place where the emperor held banquets for princes and dukes of vassal states and the final imperial examination.
The inner residence is to the north of the Hall of Preserving Harmony beyond the magnificent Gate of Heavenly Purity. The Palace of Heavenly Purity, the Hall of Union and the Palace of Earthly Tranquility are the main part of the inner residence, also located on the central axis. Ancient people thought all things on earth fell into the categories of yin and yang; men represented yang, while women represented yin; the center and front represented yang, while the back represented yin. The Palace of Heavenly Purity is emperors’ sleeping palace, symbolizing the sky and representing yang; the Palace of Earthly Tranquility is empresses’ sleeping palace, symbolizing the earth and representing yin. In the Jiajing Period of the Ming Dynasty(1521-1567), according to the saying of “union of heaven and earth and harmony of yin and yang,”the Hall of Union was built between the two palaces, so the pattern of “the three palaces of the inner residence”corresponding to the three halls of the outer court was formed. According to rites, imperial harem buildings should be inferior to the front court, so the bases here only have one layer and the palaces are smaller in size with a rich atmosphere of life. The Six Eastern Palaces and the Six Western Palaces both sides of the three palaces of the inner residence are imperial concubines’ habitations. These 12 palaces represent 12 stars surrounding the Palace of Heavenly Purity and the Palace of Earthly Tranquility symbolizing the sky and earth.

