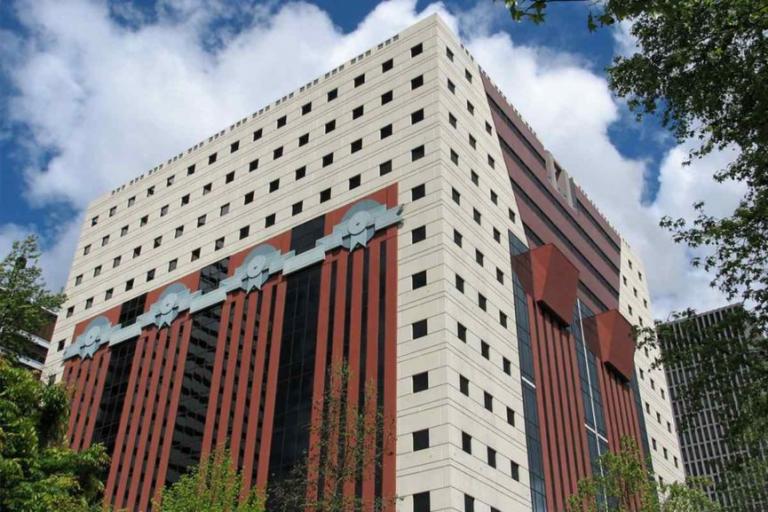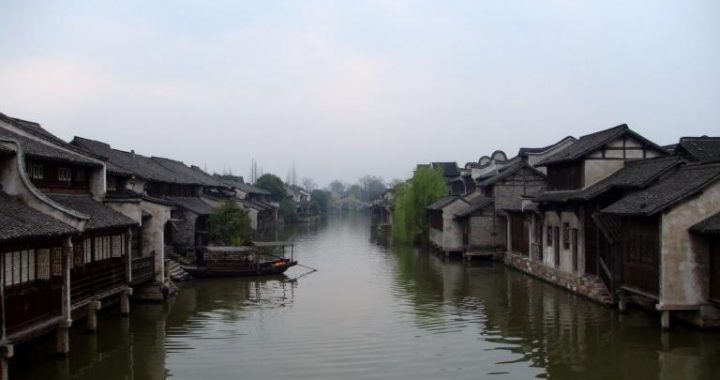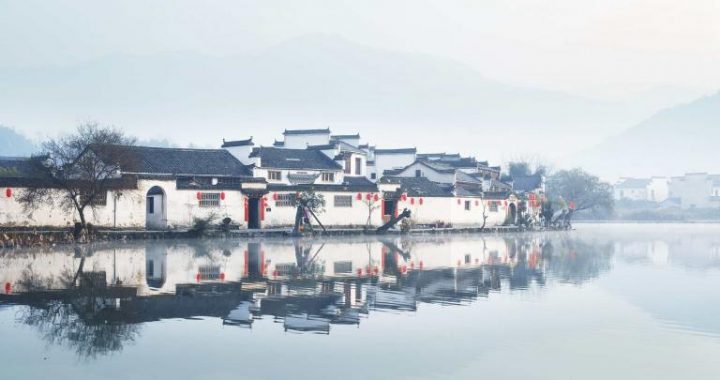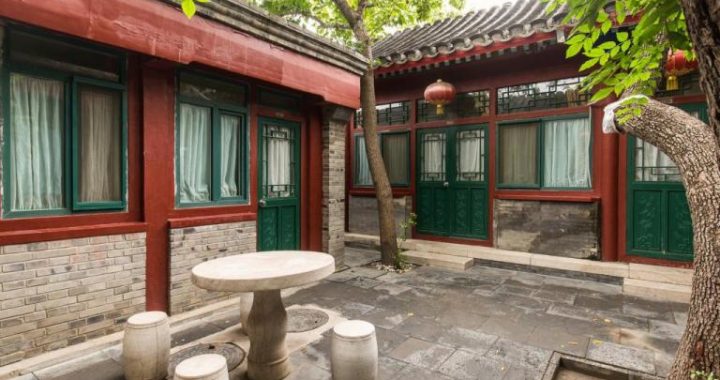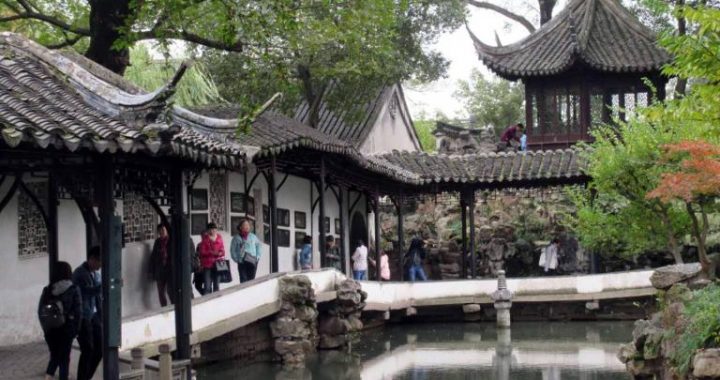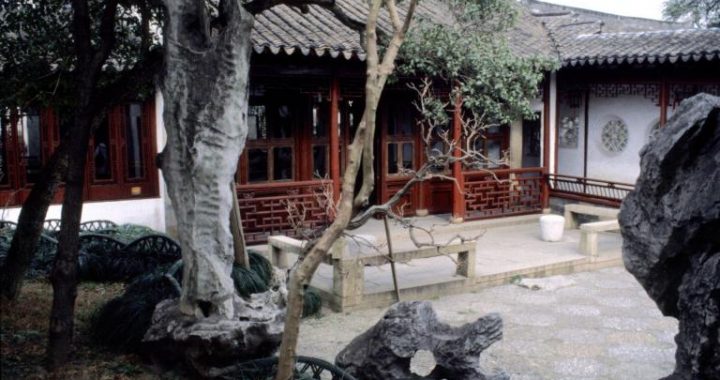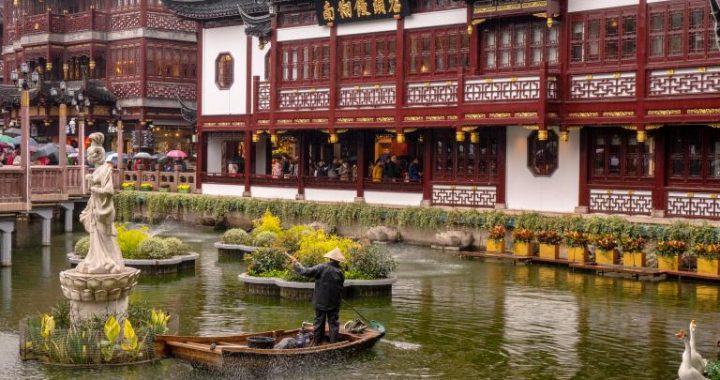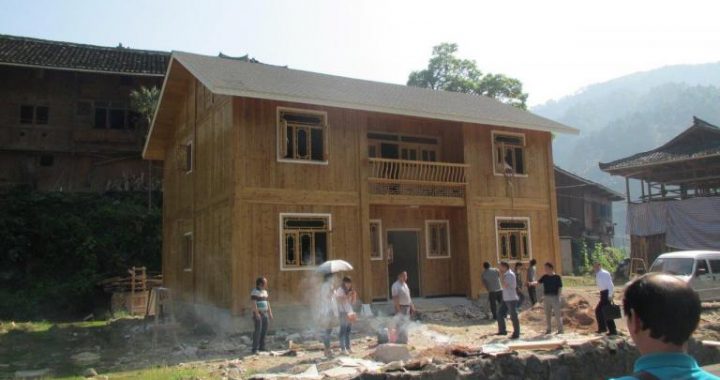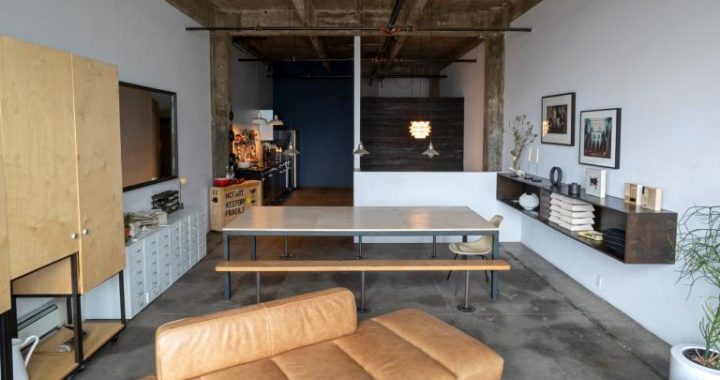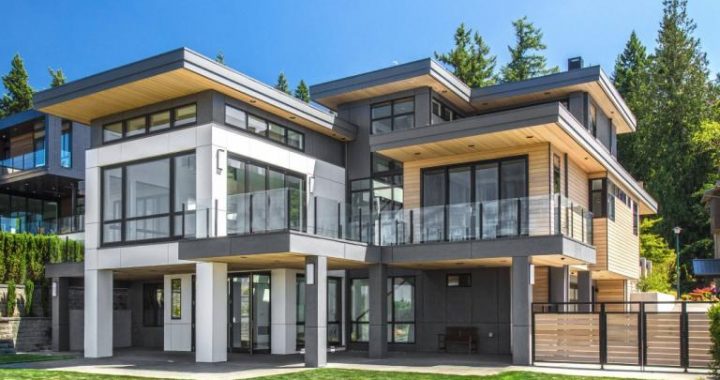Modern Pluralism architecture style
6 min readAgainst the backdrop of globalization, the development of contemporary world architecture showed the characteristics of diversification and pluralism.
New views and new tendencies emerged endlessly in architectural creation, and these theories played a positive role in China striving for all-roundmodernization then. While quoting the statements of the world’s modern architectural masters in search of grounds for the argument that architecture should display modernity, people also kept transplanting diversified contemporary architectural cultures purposefully in an effort to blaze a trail suitable to China’s architectural development and realize local innovation in Chinese architecture by learning from foreign avant-garde architectural schools, imitating popular foreign architectural forms and introducing foreign architectural structures, equipment and materials. In China, many works of this period almost covered all Western contemporary schools and popular trends.
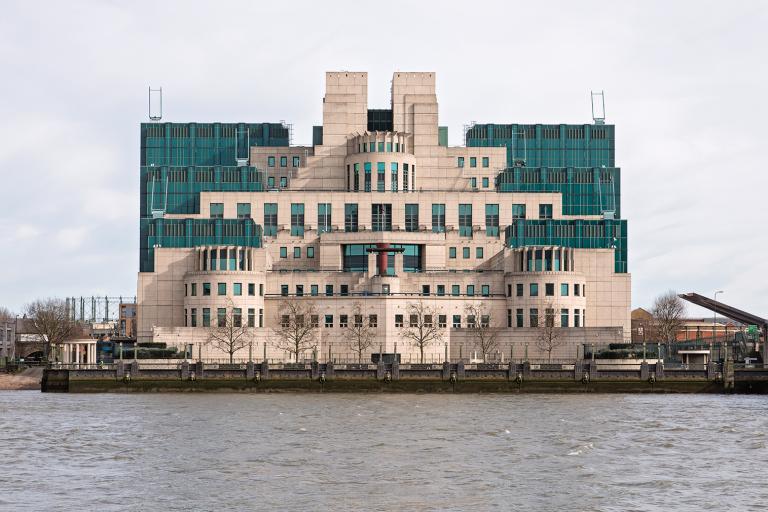
Various styles and forms such as neo-modernism, post-modernism, deconstructionism and the high-tech school were all manifested in China.
Neo-modernism was the mainstream architectural thought that influenced the world’s architectural development in the late 1980s and the 1990s,and also exerted influence on Chinese architecture gradually integrating into the tide of world architectural development.However,China’s neo-modernist thought not only was influenced by Western neo-modernism,but also included other architectural thoughts in the world and the restrictions of China’s inherent traditional architectural thoughts,so it had more Chinese flavor.
The Guangzhou White Swan Hotel completed and put into use in 1983 combines the high-rise guestroom tower and the low-rise public annex.Themain guestroom tower is 100 meters high on a waist-drum-shaped plane.The balconies on the fa?ade consist of slanted boards,creating abundant shades of light under the sun,full of rhymes and rhythms and looking elegant and light.The purely white outer walls strongly imply overlapping swan wings.The annex fully uses the riverside environment.A lot of glass is used to make the inside of the building crystal-clear and integrated with shining ripples. The building and the environment are closely combined. The public part at the bottom with the “hometown water”atrium as the center has waterfalls, streams, separated pavilions and bridges, gorgeous flowers and green grass, forming indoor garden space with the characteristics of yards south of the Five Ridges and making people feel there is a garden in the atrium and scenery in the garden. The architect used traditional architecture and garden forms south of the Five Ridges in the high-rise hotel building, highlighting the building’ sartistic style and regional characteristics without losing the features of the times-simplicity and liveliness.
The Shenzhen Nanhai Hotel beside the sea in Shekou District, Shenzhen City was built in 1985. Because the construction site was near hills and the se architects took how to treat the relationship between the building and the natural environment as the point of departure in design and planning. The building and the surrounding geographical environment form an arched picture consisting of five similar rectangular units and four cones beside hills.
The sizes of the extending building and hills complement each other, and the style of receding levels from bottom up complies with the hills’ forms, so every guestroom commands a spectacular seascape. The guestroom’s balcony like an arched bowl as a conspicuous shaping element indicates the rhyme of guestroom combination. These and the light-colored walls, dark brown glass, eye-catching bronze-colored glazed tiles, blue sea and sky jointly constitute a lively and dazzling picture reputed as “Bright Pearl of the South China Sea.”
Post-modernism is also a tendency of expression, but there are not many excellent works. The visual effect of the Beijing Lufthansa Center’s fa ? ade shape is very strong, especially the Kempinski Hotel. The combination of the arched top and the solid walls with regularly arranged windows create a sharp contrast. This architectural complex has a simple shape and a strong sense of modernity, using simplified classical symbols such as the glass double-slope lobby, arched shapes, colors, etc. contributing to the post-modernist architectural style of this building. The Beijing Henderson Center “has the functions and shapes of modern architecture, abundant fine details andabstracted and summarized classical segments, and has both the Western classical style and the Chinese classical style.. Seemingly distorted components are used under the cornices.’ They look like but are not pendentives.’ The double-eave roof and the colonnade below are kept. The contour still has the Chinese style, but the columns have the Western classical style.”Though deconstructionism that evolved from “structuralism”is not accepted by most Chinese architects, compared with modernist architecture’s horizontal, vertical or simple form aggregation designs, deconstructionist architecture characterized by methods such as penetration, eccentricity, reversal and rotation tends to have unstable and dynamic forms, subverting people’s initial understanding and knowledge about architecture. The Guangzhou Hong Xian Nu Art Center designed by the famous architect Mo Bozhi in 1999 is a typical example.
In designing the plan of the Guangzhou Hong Xian Nu Art Center, how to form a pleasing contrast among solidified architectural art, lingering dramas and dances and melodious musical tones and give people supplementary artistic enjoyment was the original intention of the architect and a challenge to the architect. The architect”took spatial dimensions as composition elements and adopted the composition methods of dislocation, combination and sweeping to express a lingering sense of dynamism through the overall architectural shape and realize integration and communication between dramatic art and architectural art in impressions and ideas… It was an attempt to display dramatists’ creativity and passion through artistic images of architecture.”
The Shenzhen Press Building was completed on June 30,1997 before the return of Hong Kong. The building’s design focuses on the specific theme of “news culture”and explores many aspects in combination with the environment and cultural traditions. The method of abstraction and symbolization is adopted for the shape to let people associate it with “newspaper,””wind sail”and “flagship”by highlighting geometrical shapes such as oblique lines, spherical shapes and arches. These symbolic”meanings”based on pure architectural language and integrated with the building’s spatial composition, interface relations, structure and constitution maintained a pure sense of architecture.
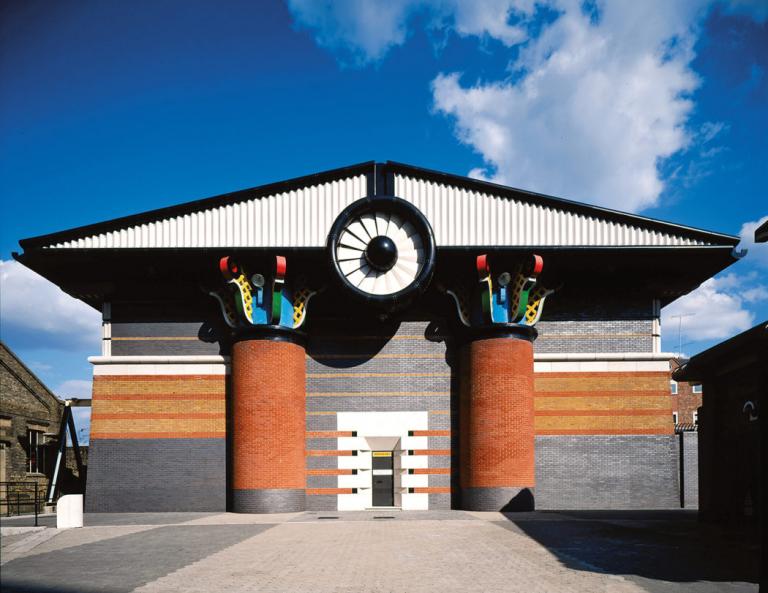
The high-tech school, also called the technology school, highlights modern industrial and technological achievements, advocates “mechanical beauty,”and emphasizes processes, technology and the sense of the times. In the late 1980s and the 1990s,a lot of long-span buildings were constructed in China successively such as the eight gymnasiums in the National Olympic Center built for the 1990 Being Asian Games, the Shenzhen Gymnasium, the Guangzhou Tianhe Gymnasium and Terminal 2 of the Capital Airport. They demonstrate organic combination of high technology and architectural art and make people feel the charm of technological beauty in the new period.
The central gymnasium in the National Olympic Center with a total building area of 25,000 square meters is the largest among the gymnasiums newly built for the 1990 Asian Games. The gymnasium has a hexagonal cross-section, the distance between the two pillars in the east and west under the roof being 99 meters and the north-south span being 70 meters; the competition hall is a rectangle with chamfer angles,93×70 meters in size, and the size of the arena is 40×70 meters. The design of the gymnasium’s shape adopts the double-slope concave curve roof, the center being much higher than ordinary venues. The whole fa ? ade shape is closely associated with the structural design, and the roof part is combined with the architectural shape. It is the first cable-stayed combined latticed shell with a double-slope curved surface in China.
The No.3 Departure Hall of the Xiamen Gaoqi Airport organizes various functions in a complete large space.”This large space is formed by 14′ arched roof trusses with top and bottom booms and variable slopes’ made of reinforced concrete and supported by a reinforced concrete framework. The upper booms of the roof trusses are exposed outside, forming pierced slope lines; the lower booms are exposed indoors, forming the traditional girder relationship with the concrete pillars.To enhance the integrity of the structure,several rows of vertical window frames are designed as a continuous expanse of hollow trusses connected with the vertical web members of the roof trusses.
The whole area between the trusses and web members is lighted.The adoption of this economical structural system fully exposed and manifested indoors and outdoors can be called adoption of’appropriate technology’under the high-tech thought.”
It is not hard to see that the concepts and creation methods of the high-tech school such as exposure of structures and equipment,design development,appropriate technology and manifestation of technological beauty have become main design methods for modern long-span buildings.In the course of manifesting technology,technology gradually became art.
