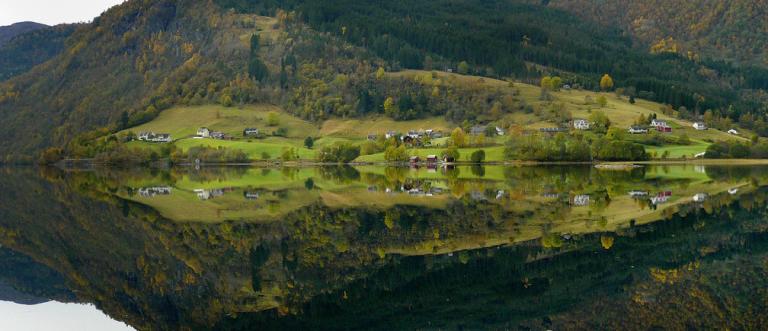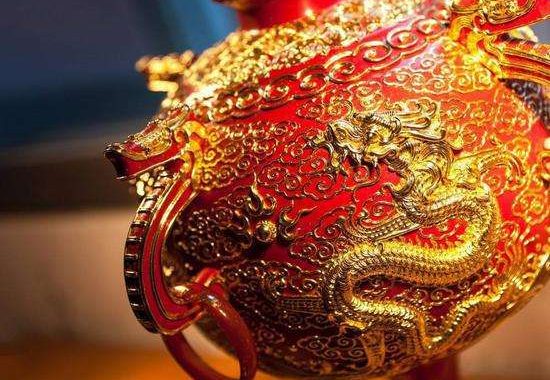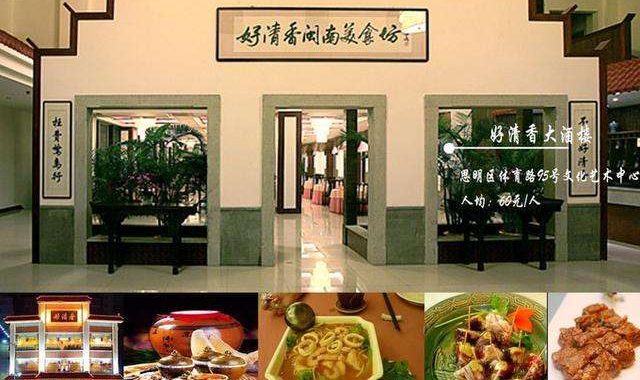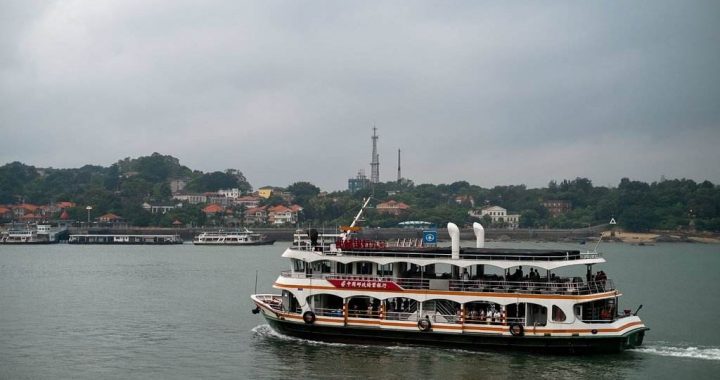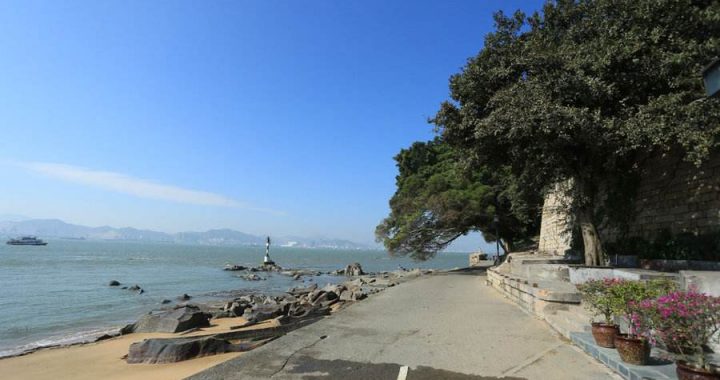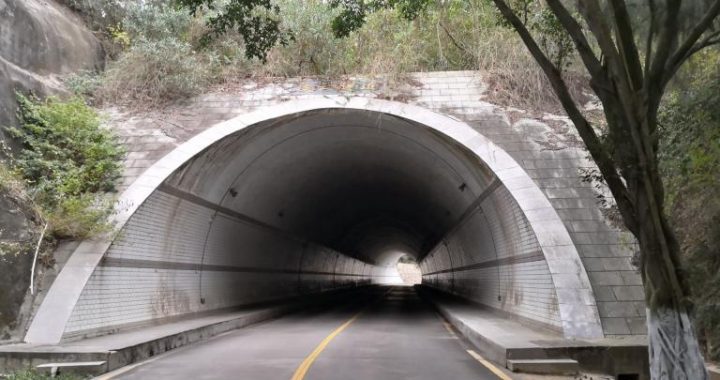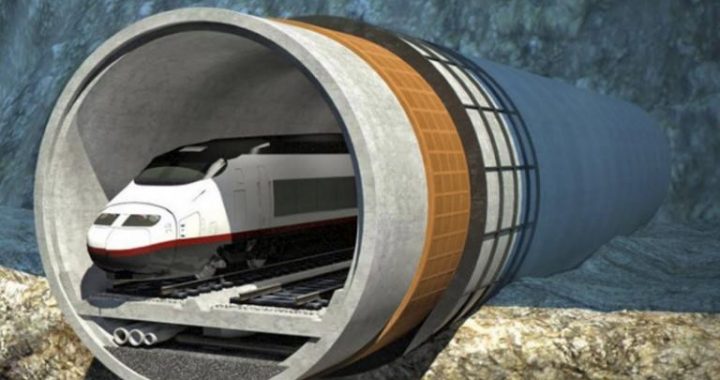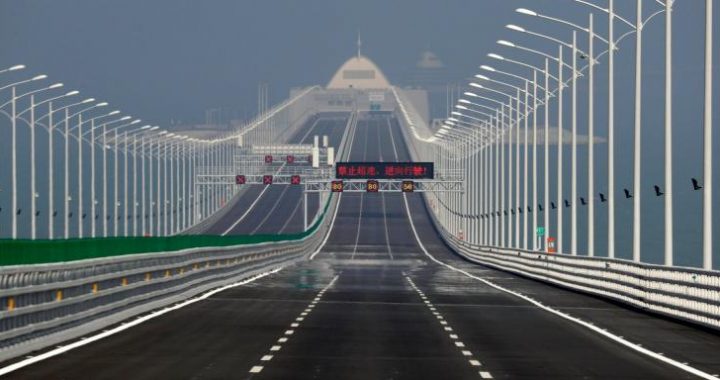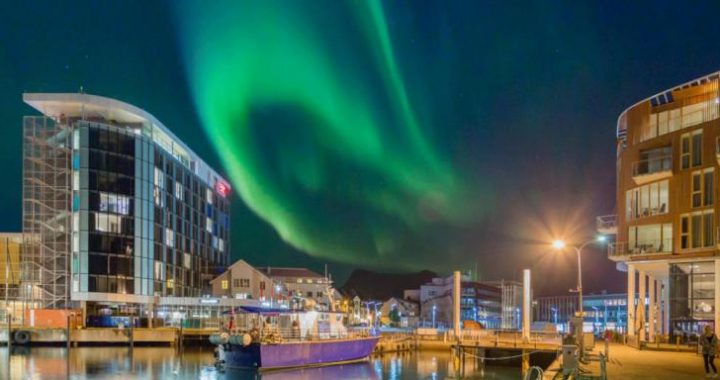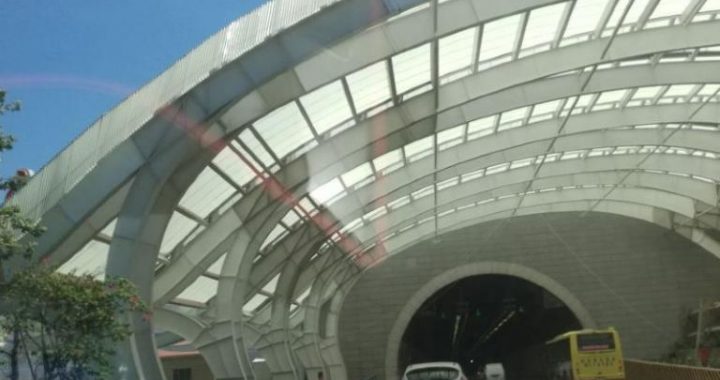Landscape of Xiang’an Tunnel
9 min readIn 2003, the architectural design was carried out for the ventilation tower of the Shanghai Fuxing Road Tunnel, and the first domestic Tunnel Museum was set up there, which attracted widespread attention. Later, the tunnel landscape construction was also carried out in Nanjing Xuanwu Lake Tunnel, Zhongnanshan Tunnel in Qinling Mountains, and Wuhan Changjiang Tunnel.
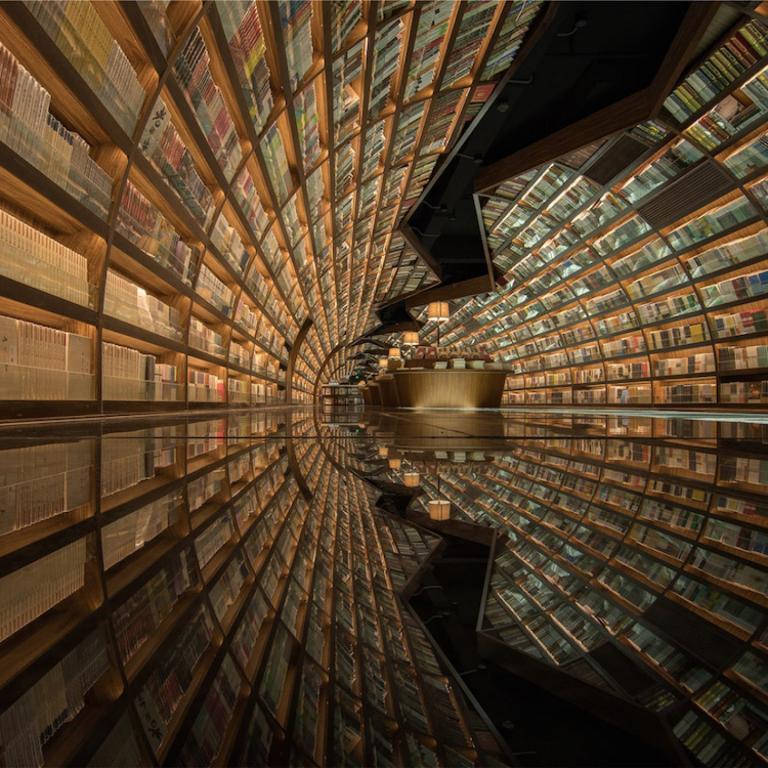
Xiamen is a harbor and scenic tourist city, so great importance has been giving to landscape construction during city construction. As China’s first undersea tunnel, Xiangan Tunnel’s landscape construction was also a major highlight. Xiamen Road and Bridge Construction Group introduced the notion that, the landscape construction in Xiangan Tunnel followed the construction principles of “safety, comfort and harmony”. Based on engineering practice, and taking into consideration the surrounding urban structure, the natural topography and the cultural characteristics of the architecture and its connotations, more in-depth planning was carried out for the tunnel landscape so as to show the overall style of the tunnel in a more harmonious, more beautiful way, to realize the perfect combination of the construction and the landscape, and to achieve the harmony and unity between the road and Xiamen city.
Through the survey, the constructors found that the faster the vehicles, the poorer the dynamic vision of drivers would be. For example: if a driver has the average static vision of 1.2, then his vision would drop to 0.7 at the driving speed of 70 km/h. Second, the faster the driving speed, the narrower the effective field of vision would be, and especially the more blurred the peripheral vision would be.
With the design speed of 80 km/h, coupled with the limited space inside the tunnel, the narrow cavern-like space of Xiangan Tunnel would cause a sensation similar to the spatial scale sensation of being in the architectural indoor. The styles inside and outside the tunnel were quite different, and the sensations of broad and narrow and light and dark, strongly contrast each other. Therefore, the scope of the elements of urban landscape should also increase accordingly. How to deal with the ultra-large scale of modern urban highway system in an appropriate visual language would be a difficulty and an emphasis in the landscape design of Xiangan Tunnel.
“In simple terms, it means how to make the driver more comfortable while driving in a tunnel.”said the landscape design units of Xiangan Tunnel.”
Xiangan Tunnel has a length of 6.05 km, and a running time through the tunnel of about 8 minutes. Because the driving environment in the tunnel was subject to various environmental factors, the psychology during driving would be affected to various extents. To create a comfortable driving environment, and to show the unique culture of undersea tunnels, combining the functionality and aesthetics, an integrated design had been conducted for sidewalls, publicity boards, shapes of the equipment boxes, and the arrangement of lights.
First, from a landscaping perspective, considering Xiamen’s position of a bay-type scenic city, unprecedented, unusual yet great thinking was to be employed for showing the characteristics of the undersea tunnel. Second, from traffic function and space function perspective, the arrangement in the tunnel should meet the traffic needs of safety, rapidness and comfort, and achieve a balance between passage, perception and space.
Using the computer 3D simulation technology, the constructors established a model of the whole tunnel. After the reproduction of space and equipment arrangement in the tunnel completelyaccording to the original proportion, the driver’s perception in high-speed motion was simulated through animation.
After trying a variety of different arrangements for sidewall panels, color-matching and lighting, and after considering the illumination calculations for the lighting, five opinions were put forward for the space design in the tunnel: the punctiform high-pressure sodium tunnel lamps should be replaced with continuously and uniformly arranged waterproof bracket tunnel lights; the curved sidewall panels with headspace behind the panels for pipelines arrangement should be adopted, and the sidewall panels should be smoothly connected with the equipment boxes to form a continuous side wall; the sidewall panels should have quietly elegant and bright colors, and the colors should change in the form of horizontal lines; the deep black fire retardant paint should be adopted on the top of the tunnel, which would effectively reduce the sense of depression; the appropriate materials and textures should be selected to reduce noise.
The landscape manifestation in the tunnel was mainly carried out through the sidewall panels. They were located at the sidewalls of the main tunnels, within the 3.5 m range above the cable trench cover plate. All the side walls were protected and decorated by the dedicated sidewall panels, in order to enhance the lighting effects, ensure the safety using of the tunnel, improve the appearance inside the tunnel and reduce the noise.
Considering the factors of guiding function, light transition and visual fatigue in the color-matching of tunnel panels, the publicity boards were added containing the theme of undersea tunnel construction.300 meters into the tunnel entrance, coordinated with the arrangement of the tunnel lights, the color of tunnel panels transited from light to dark in three sections, which was in line with the light transition needs according to visual psychology.
Meanwhile,the color-matching of the white upper part and light grayish-blue lower part was selected and used in over 80%of the tunnel standard sections.The cool color with low color saturation would bring a positive psychological mix of peacefulness,elegance,and steadiness.
In the F1 weathered slot on the island side and at the breakthrough on the mainland side,theconventional tunnel panels were taken away to leave the relief sculpture wall,to reflect thehardships of the construction and the exciting breakthrough moment of China’s first undersea tunnel.It would be a record of the characteristics of the undersea tunnel and relieve the visual fatigue in driving.
This kind of matching and arrangement in the tunnel will provide a tranquil and vibrant environment for the drivers.The cars passing through the tunnel are just like the fish schools swimming through the boundless blue ocean.
The ventilation tower is the only above-ground part of the undersea tunnel.With views out onto the land,it is the above-ground representation of the tunnel below.Xiangan Tunnel has twoventilation towers set up on the Wutong side and the Xiangan side.They were both designed according to the marine culture,the land usage on both sides and the general characteristics of the two sites.
On the Wutong side,the ventilation tower was designed to be a lighthouse.
There are two old history books called”Record of Lujiang”and”Record of Xiamen”respectively and both record the existence of Wutong Port:the Wutong ferry station was linked to the waterpassageway from Xiamen to Quanzhou,crossing Liuwudian,with a water route of 30 li(li being anold Chinese unit of distance which is now equivalent to 500 m).The Wutong Port was one of the ancient ports of Xiamen Island.Before the seawall was constructed in Xiamen Island,the shipping in Wutong and Liuwudian were important sea-lanes of Xiamen to the outside world.
“The ventilation tower on Wutong side does not only have the function of exhaust ventilation.The tower is also equipped with a 10 kW VTS radar station and a beacon light to aid the ships passing through the new waterway in the waters to the east of Xiamen.In the rapid development of urbanization,it is an important modern building with multiple functions and multiple meanings.”the Xiamen Maritime Bureau said when introducing the building.
The base of the ventilation tower was composed of the dark gray conglomerate taken from a green hill in the central part of Suiding Park.This part was the ventilation equipment room and had a natural,yet firm,gallant style,connecting the undersea tunnel and the ventilation tower.The body of the ventilation tower was covered by local gray granite.The subtleties in the entrances and windows were inlaid with shallow stone carvings that were unique to Southern Fujian,integrating Fujian’s stone culture.The shapes of the radar and beacon lights on the top of the ventilation tower drew inspiration from the typical elements of the International Architecture Exhibition on Gulangyu Island,in order to integrate the past and the present,and connect the history and the future of Wutong.
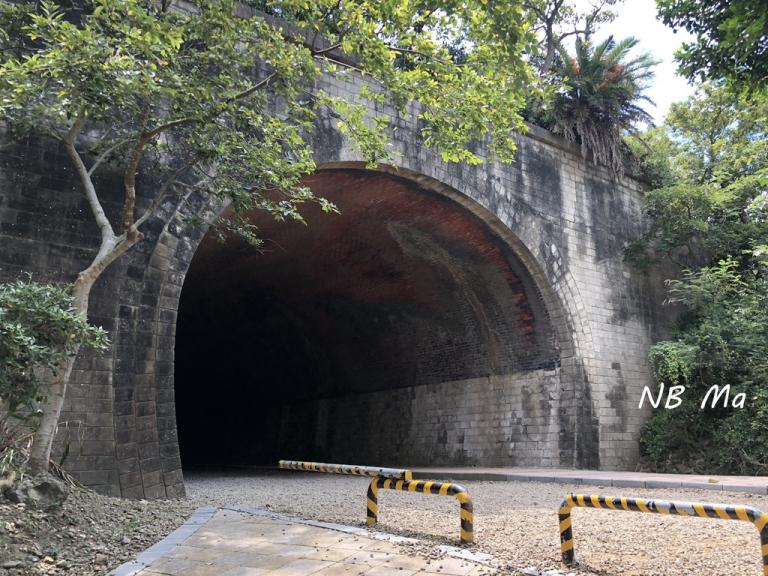
Whether looking from the land or from the sea,the towering silhouette of the ventilation tower on Wutong side would create a beautiful skyline in this coastal area.This huge lighthouse in theeastern Xiamen Island would be shining under the stars or under the blue sky,becoming one of the landscape highlights of this popular region.
On the Xiang’an side,the ventilation tower was designed to be a”Setting Sail”sculpture.
This”Setting Sail”sculpture is a landmark building in this region.It is a giant urban sculpture that represents the undersea tunnel.After completion,it became a distinctive and graceful city spot in this new coastal region.
It overlooks the Xiamen Island side making the Xiangan ventilation tower like a giant sail above the sea whose plump,moving and graceful curves were unfolding to surround the tall ventilation tower straight up from the seafloor.At the bottom,the enclosed structured tunnel ventilation equipment room was shaped as an abstract ship.The flowing three-dimensional shape seemed like the blue waves in the sea.
On the background of the new urban layout of Xiangan,the moving and forceful shape of ventilation tower indicated the metaphor that,due to the breakthrough of the undersea tunnel,the new urban region of Xiamen would set sail.
The most attractive scene was the relief in Xiang’an Tunnel.
To reveal the inspiring and arduous construction scenes during the Xiangan Tunnel construction,and to praise the constructors’selfless dedication and great achievements,the”Never Give Up”memorial sculpture groups were set at the entrance and in the tunnel on the Wutong side respectively.They were constituted by a group of sculptures at the entrance and two sets of relief sculpture in the tunnel,echoing each other,and comprehensively delivering the desired message.
With a total height of 12.8 m,and the main body height of 10.28 m,the sculpture at the entrance was hand-carved in granite material.Three workers representing the majority of constructors of Xiangan Tunnel formed a”V-shaped”main body of the sculpture.With square timber,an air gun and a pickaxe in their hands,the workers with their chiseled muscles looked on with a profound gaze.Chin up and chest out,the three workers and their self-confidence would never give up.
The relief sculptures were divided into two groups.The first group was located at the F1 weathered slot of the right channel on the island side.This set of relief sculpture had the theme of the excavation process,combined with the tough work scenes and the never give up spirit of theconstructors.The second group was located in the left channel at the breakthrough point at themainland side.This set of relief sculpture shows the touching scene and splendid moment at the point when they broke through.Each set of the relief sculpture was 3.5 m wide and 60.5 m long.The length of the relief sculpture is derived from the Xiang’an Tunnel’s length of 6.05 km.
Using a shaping skill combining realism and art,the sculpture vividly depicted the constructors’courage of transforming the nature,enterprising attitude,and indomitable fighting spirit.
Near the toll station at the Xiangan side,there was a large copper sculpture named”Ye Xiang Min An”,with a height of 13.5 m,and a width of 5 m.The sculpture’s name derived from the name of “Xiang’an”,meaning”the prosperous industry and peaceful people”.
The modeling of the sculpture came from the”Sinan”(a kind of compass in ancient China)and “Zong”(a long hollow piece of jade with rectangular sides)in ancient Chinese civilization,reflecting the nations’awareness of the world,magnetic fields and directionality,reflecting as well the long-standing Chinese civilization.It was like a modern totem in an urban setting,which was quite exciting.The sculpture also integrated the new meaning of Xiamen’s rapid development of urban infrastructure construction,and of the integration construction inside and outside of Xiamen Island promoting the development of Xiangan region.
