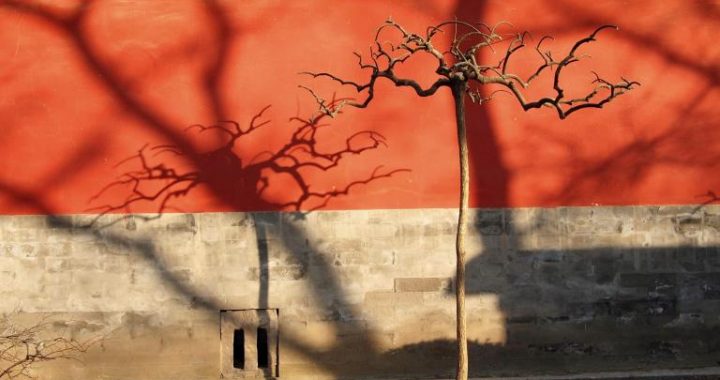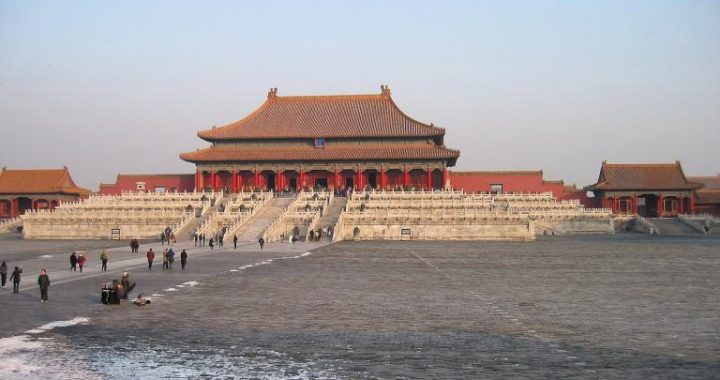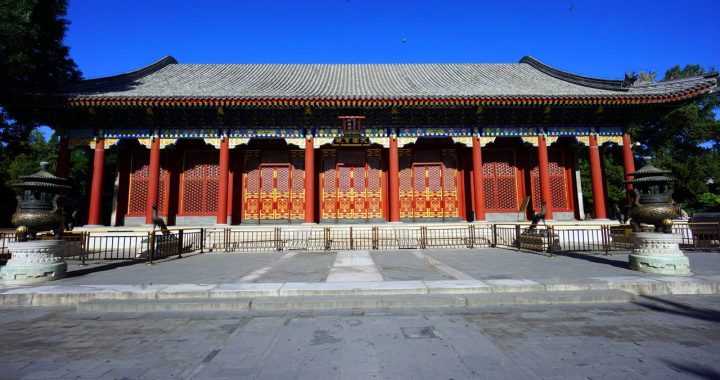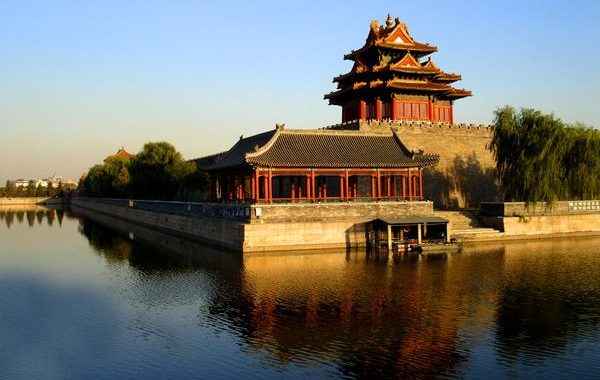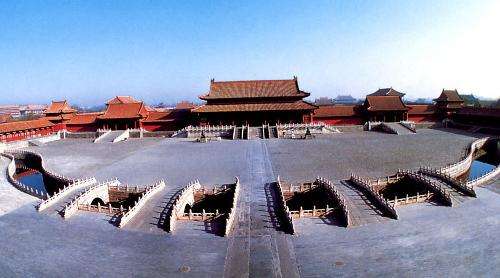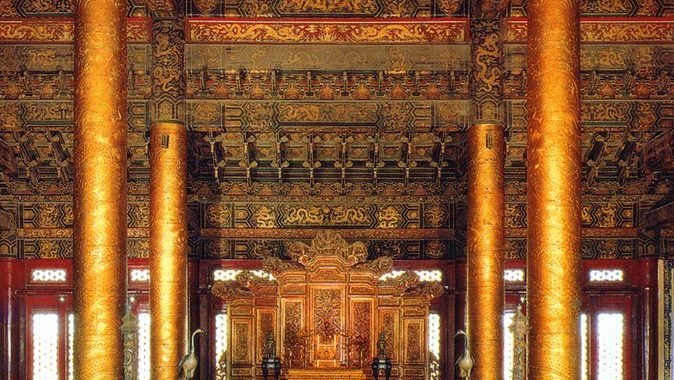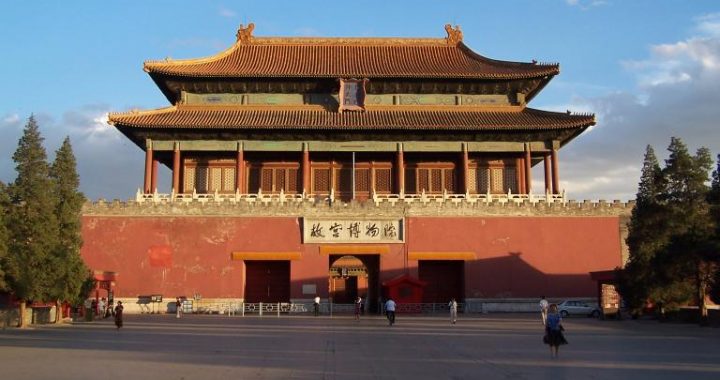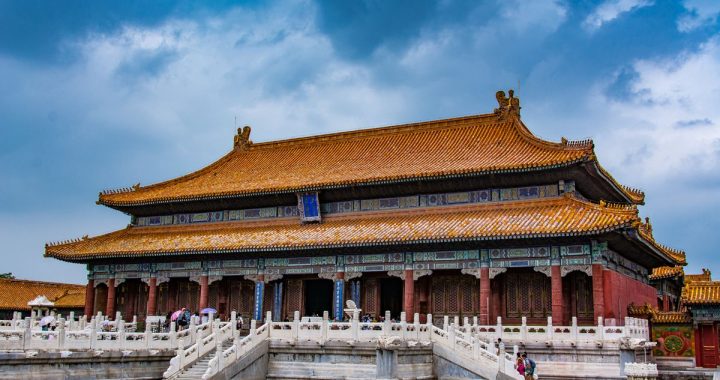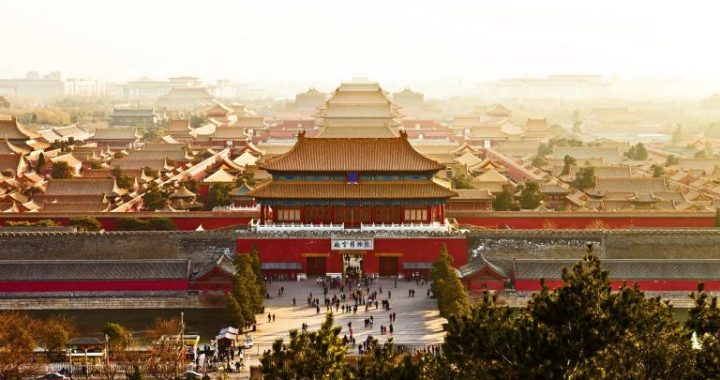How Was the Forbidden City Built?
8 min readThe Forbidden City was the imperial complex of the Ming and Qing dynasties. The Chinese emperor claimed himself to be the son of Heaven. The North Star, which in ancient China was called the “Purple Numinous Star”, appeared to be located in the center of the heaven and never moved; people believed that the emperor of heaven was dwelling there in a palace called “Purple Numinous Palace”. Therefore, the palace wherethe Son of Heaven lived in was named “Purple Palace”after the numinous Pole Star. In addition, entrance to the heavily-guarded imperial palace was restricted to the imperial family and high government officials. Thus it was also called “the Forbidden City”. The Forbidden City of the Ming and Qing dynasties was established on the ruins of the Great Within (Da Nei) of the Yuan dynasty. The format of the Great Within was used as reference to the construction of the Forbidden City and some Yuan dynasty buildings remained in the Forbidden City.
The preparation for the construction of the Forbidden City started in 1407, the fifth year of the Yongle period (1403-1424) which was the same year the construction of Beijing city started. The Forbidden City was in the center therefore the most important part of the project. The actual making of the Forbidden City began in 1417, the fifteenth year of the Yongle period, and completed in 1420 with the Hall of Receiving Heavenly Mandate (the Hall of Supreme Harmony in the Qing dynasty), the Hall of Canopy(the Hall of Central Harmony in the Qing dynasty), the Hall of Discretion(the Hall of Preserving Harmony in the Qing dynasty), the Palace of Heavenly Purity, the Palace of Earthly Tranquility in the center and the Hall of Literary Brilliance, the Hall of Martial Valor in the flanks. In 1421, no more than half a year after the completion of the Forbidden City,a fire caused b lightning ruined the Three Front Halls in the outer court, which were rebuilt in 1440 at the effort of more than 60,000 laborers and soldiers for a year and a half.
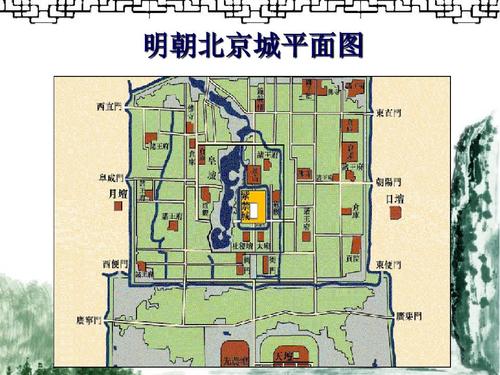
However,in 1557 and in 1597, not only the Three Front Halls were burnt by lightning once more, the buildings along the way to the Meridian Gate were destroyed as well. The frequent burning and rebuilding of the Forbidden City, especially that of the Three Front Halls and its attached buildings, changed the original arrangement of the Forbidden City. Thanks to the artisans including Kuai Xiang who participated in the construction of the Forbidden City in the reign of Yongle, the reconstruction in the Zhengtong period(1436-1449) followed the original method and used the stones, timbers, bricks and tiles left from last time. All this helped to keep the original view of the Forbidden City. However, in the Jiajing period (1522-1566), the general principle proposed by Yan Song was to reduce the scale and to be less luxurious. Within the Three Front Halls area, only the three-tiered white marble terrace remained unchanged.
At that time, it was already difficult to find extremely large wood, skilled artisans sometimes had to use fir tree to replace Phoebe zhennan wood (nanmu) anduse several trees instead of one wood to make a single pillar. The restoration in the Wanli period(1573-1619) and Tianqi period (1621-1627) was even simpler. In 1621, the first year of Tianqi’s reign, Wang Danian submitted a written statement to the Emperor which read “The humble house and clay terraces will not damage the merits of the emperor but deliver his virtue. The stone pavement took a decade to chisel and thousands of laborers to transport. It is better to reduce its size andreduce the number of Dingshi too. As it is very difficult to collect and transport the huashi and “golden brick”, better replace it with other materials.”Most of these suggestions were taken by the emperor.
Most of the stones were taken in the neighborhood of Beijing, mainly in Shunyi, Fangshan and Quyang of Hebei province. Numerous stones were used. In the early years, the length of the stones in the terrace was required to be the same as the width of each of the bay. The Imperial Path in front of the halls and the imperial road on the central axis needed large stones as well. In the Ming dynasty, more than ten thousand of stones heavier than 5,000 kilograms were used to build the Forbidden City.
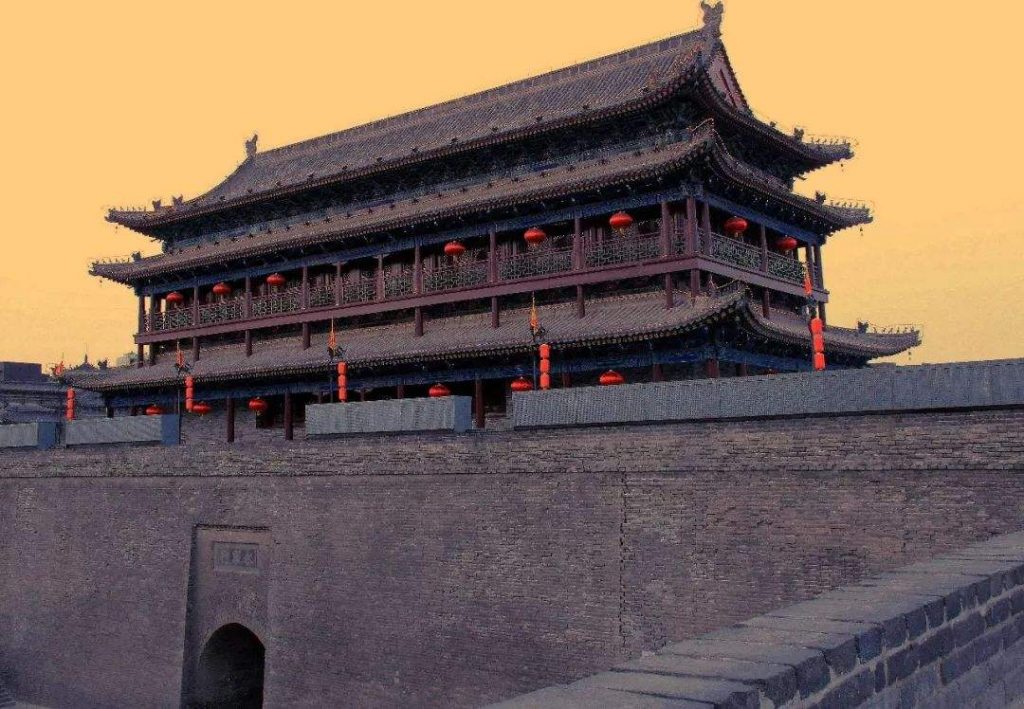
For example, the 17-meter-long stone at the rear of the Hall of Preserving Harmony (Baohe Dian) was a heritage of the Ming dynasty (in the Qianlong period, original patterns on the stone were removed and new patterns were carved on). Thestone boulders displayed in the Palace of Heavenly Purity (Qianqing Gong) and the Palace of Earthly Tranquility (Kunning Gong) came from Yunnan province. The brick was another important building material and could be divided into two groups according to its different shapes and uses. One was wall brick for the city walls and palatial walls, the other was square bricks for the palace floor.
Most of the wall bricks came from Linqing, Shandong province. In the record of the Ming Code(Ming Hui Dian), various bricks were made in Linqing Kiln. Local claywere first sieved then filtered with water. The mash then were taken out from the sediment reservoir, stepped on repeatedly, put into the model and fired with wood and straw for half a month, then dried for half a month.1,000 to 4,000 bricks could be made in one kiln. The floor bricks mainly came from the seven cities in the South of Yangtze River. The process was as follows: first to transport the sticky andloose clay to the kiln to make it into frozen clay containing no stiff blocks inside, then to add water and mash to the frozen clay for many times to make it more sticky and then put it into the model again.
After airing the brick for two months till completely dry, it would be fired in a kiln. Each kiln contained around 100 bricks surrounded by other types of bricks to avoid the watermarks on the bricks. The temperature inside kiln started low and became higher and higher. It was first fired by straw for a month then with firewood for two months, at last with pine branches for 40 days. When these bricks were transported to Beijing, more process awaited ahead, including chopping, polishing, and oiling. These bricks were called “golden bricks”due to the unique production technique and high costs. Today, this kind of brick is found only in the imperial palaces and imperial tombs. Most of the timbers used in the Forbidden City came from Sichuan, Hunan, Hubei, Zhejiang, Jiangxi, and Shanxi provinces through rivers and canals. Most of these precious timbers were Phoebe zhennan wood. They arrived in Beijing through waterways. Timbers of Sichuan, Hubei, Hunan and Jiangxi came by the Yangtze River, then to the Grand Canal till Tonghui River, those from Zhejiang province went directly to the Grand Canal. Shanxi province put the timbers into the Sanggan River then Yongding River.
The timbers were stored up in the Heavenly Wood Factory (Shenmu Chang) and Huge Wood Storage(Damu Cang). The Huge Wood Storage was said to have 3,600 bays. After the construction of the capital city and the Forbidden City was finished, there remained as many as 380,000 timbers in storage.
The construction of a large-scale palatial compound required careful organization and excellent craftsmanship. The officials in charge first ordered to dredge the Tonghui River in Beijing, connecting it with the Grand Canal and the Yangtze River to secure the passage of timber transportation which provided a good environment for the making of the Forbidden City. Then the drainage system in the Forbidden City was linked with the moat, the inner river and the waterway of Northern Sea(Lake Taiye Chi) to solve the problem of introducing water into the City and drain the raindrops away. Finally it was to efficiently organize the site work.A11 the labourers were commanded to Beijing in 1407. It took ten years to prepare all the construction materials.
As the actual construction work took just 3 years starting from 1417, it required the preparation to be comprehensive and thorough. Therefore, five factories were built in Beijing to collect timbers, fire tiles, make glazed components and various construction parts in advance. These components and parts were made to order according to the actual use in the construction including all types and all sizes.
Among all the organizers, Chen Gui and Ruan An were the most prominent. Chen Gui, titled Marquis of Taining was relied on heavily by the Yongle Emperor. After the enthronement of the Emperor, Chen Gui stayed in Beijing responsible for the construction work. His good organization was appraised highly by the Emperor and was bestowed the Seal of Construction (Shangong Yin). Ruan An was an eunuch born in present-day Vietnam, well-known for the building of the nine gates of the Beijing city, the Three Front Halls and the two main Palaces in the Forbidden City and the princes’ mansions. Kuai Xiang was the most outstanding artisan. Born in Suzhou, Jiangsu Province, he was good at organizing large-scale construction project. He participated in the construction of the Forbidden City in the Yongle period and therestoration in the Zhengtong period. He could draw two dragons which looked the same when closed with brushes in two hands at the same time.
Whenever a construction started in the Palace, Kuai Xiang was consulted. He was always accurate in making plans with an easy attitude. The artisan who failed to follow his teachings failed to satisfy the emperor. He was promoted step by step to the first-grade officials in the Construction Ministry. He kept working at the age of eighty and was referred to as Kuai Luban by the emperor.(Note: Lu Ban was a master craftsman in China active in the fifth century B.C.)0ther artisans like mason Lu Xiang, carpenter Cai Xin, Xu Gao and tiler Yang Qing were promoted to be officials too. Lu Xiang was a genius in composition and was able to carve within a very small stone a pond with fishes, dragons and weeds. The colour used by Yang Qing was unique, bright and colourful which won him a very high reputation.
In the Qing dynasty, the basic structure of the Forbidden City remained but after many buildings were burned down, the newly built ones had partial changes more or less. Especially in the Qianlong period, with different demands on the functions of the Palace, the area centered on the Hall of Imperial Supremacy and many Buddhist Halls and opera stages were built.
