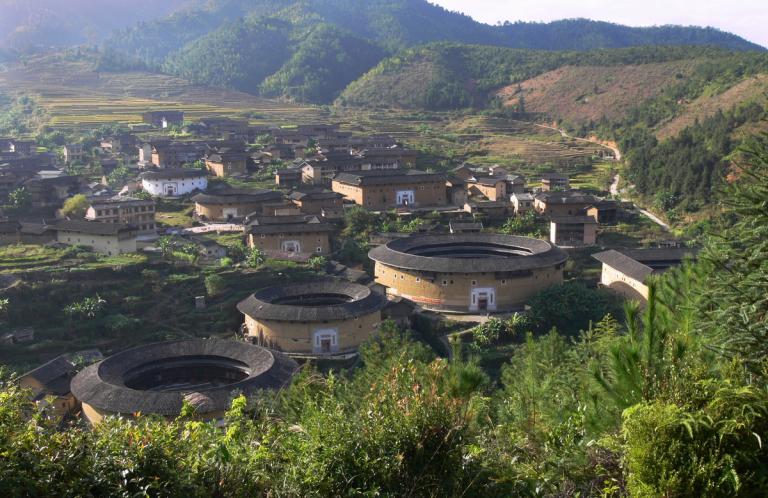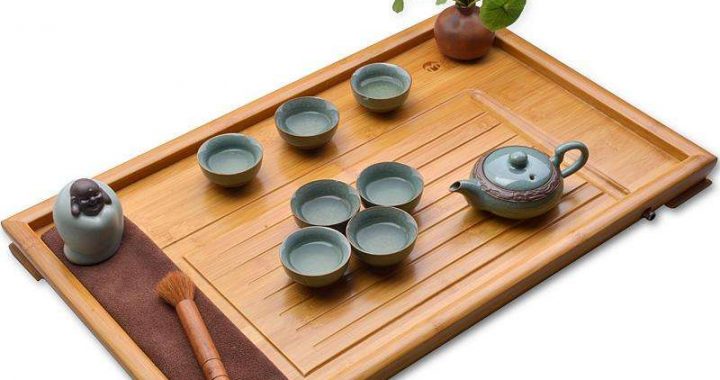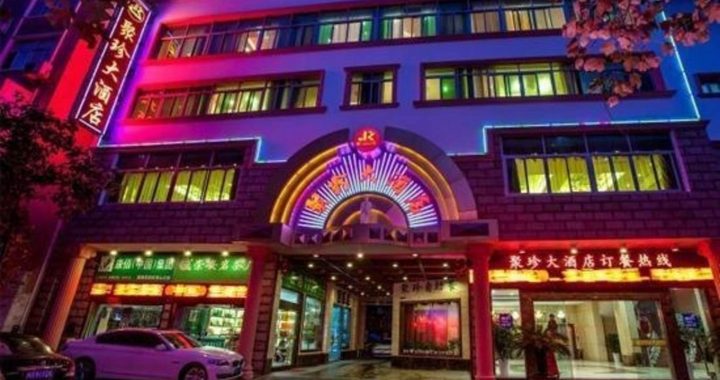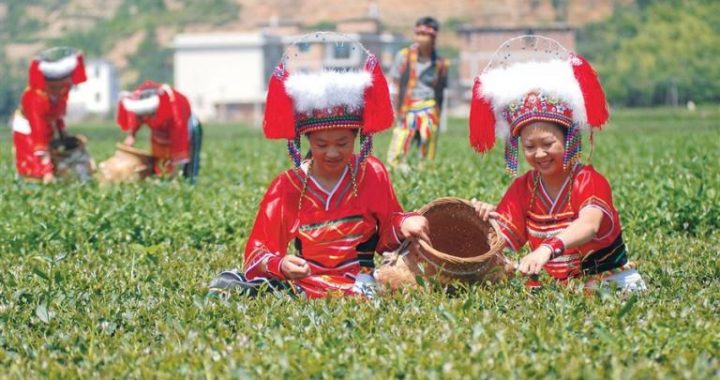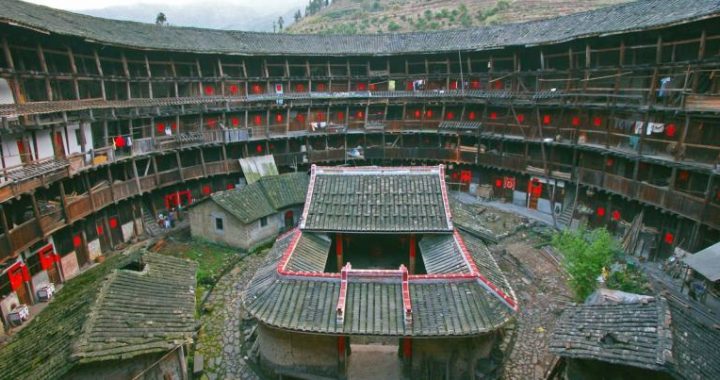Hakka Civilian Dwellings
4 min readThe earthen houses of Yongding, Fujian, found in the southern part of the longyan region, have a very long history. They are unique in character, they are also very large in scale and well crafted This style of building has been called a skill unique to China.
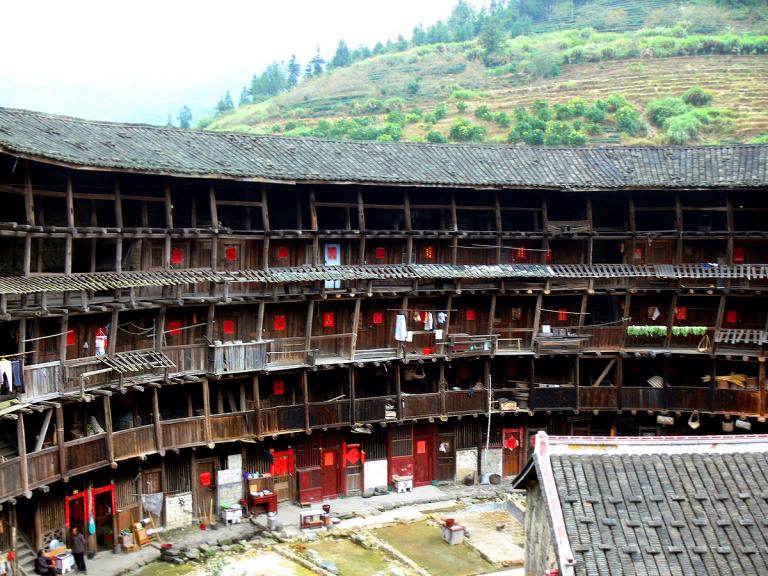
Yongding earthen houses are found in two types, square and round. There are 360 round buildings and over 4, 000 square ones in Yongding County, Fujian. The round buildings, also known as round stockaded villages, are typical among Hakka residents, and usually consist of two to three concentric circles. The outer circle is usually three or four stories tall contains 100-200 rooms and is over ten meters in height. The first floor is the cooking and dining area, the second floor is for storage and the third and fourth for the bedroomsThe two-story second circle contains 30-50 rooms, usually used for guest rooms. In between is the ancestral hall, a common area used by the several hundred residents for marriagesfunerals, and parties. Also included in the compounds are water wells, public baths, and flour mills. The buildings are made from tamped earth obtained locally and do not require on, and the lower level walls are 1.5 meters thick, wide enough that a person could lie. The walls are 3 meters thick at the base, wide enough to drive a car across it. The wall narrows from bottom to top but it is usually at least 0.9 meters thickat the top. Wooden planks are used following the inside curve of the walls to form a great number of rooms, and the inner side of the planks form a corridor.
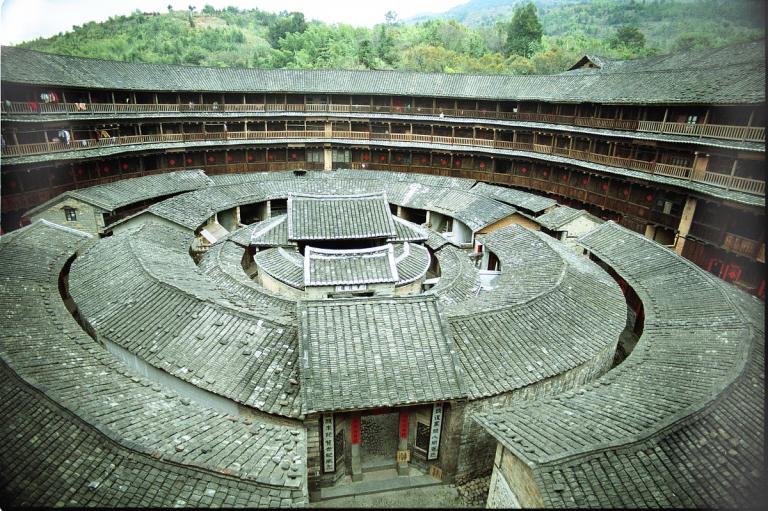
The earthen houses of Yongding, Fujian were mostly built during the Ming(1368-1644)and Qing dynasties (1644-1911), but their origin goes all the way back to the Western Jin Dynasty(265-316). About that time the Hakka people moved into the area to escape poor agricultural conditions and transformed simple mud brick dwellings into strong and beautiful earthen homes, gradually adding more stories to the structure. Beginning in middle of the ming dynasty, the houses were built bigger and bigger in scale. this kind of structure can not only resist natural disasters such as typhoons and earthquakes, but manmade disasters such as bandit raids as well. Moreover it allowed the dispersed Hakka people to live together in one place. The people spent most of their days together and gotalong well, so when threatened by an emergency from the outside they united as one to face the threat.
From ancient times to the 1940s, the earthen houses served as a sturdy bunker for themself-protection of the Hakka people. The main gate of the compound is 20-30cm thick and made of trees with no commercial value plated with iron on the outside and some even have water channels for fire protection above them. The first and second floors of round houseshave no windows to prevent enemies from entering. The corridor between the inner and outer walls is sometimes as narrow as one meter wide and runs all the way around the wall. the windows on the outside wall not only provide ventilation and natural light, but also make it convenient to combat outside enemies and protect themselves. In addition to being good for protection es and fires, keep out wild animals, and allow good ventilation and natural lighting. For good fire protectionthe outer walls of some earthen houses are divided into 6,8, or 10 sections separated b firewalls to prevent a fire from spreading to the whole village. Since the rooms are distributed along the curve of the wall in round houses, there are no dead corners as there are in conventional apartment buildings, making them superior in terms of light and ventilation. The thick walls provide good insulation, so the inside of the rooms is warm in the winter and cool in the summer .
The Zhencheng building, located in Hongkeng Village of Hukeng Township, was built in 1912 and covers an area of 5, 000 square meters. The ancestral hall of the Zhencheng building is in the o each story arranged according to the eight Trigrams of the yi ching. Each section contail form of a stage in front of which stands four stone pillars each nearly 2 meters in circumference and near ly 7 meters in height. The cast iron lattice guardrail on the second floor walkway was shipped to hukeng Village from Shanghai. Over the door to the main hall are the words of an early Nationalist president, Li Yuanhong(1864-1928). The Zhenchengbuilding was displayed along with the yonghegong lamasery and great Wall at the Worlds Fair of Architectural Models held in Los Angeles in April 1986.
