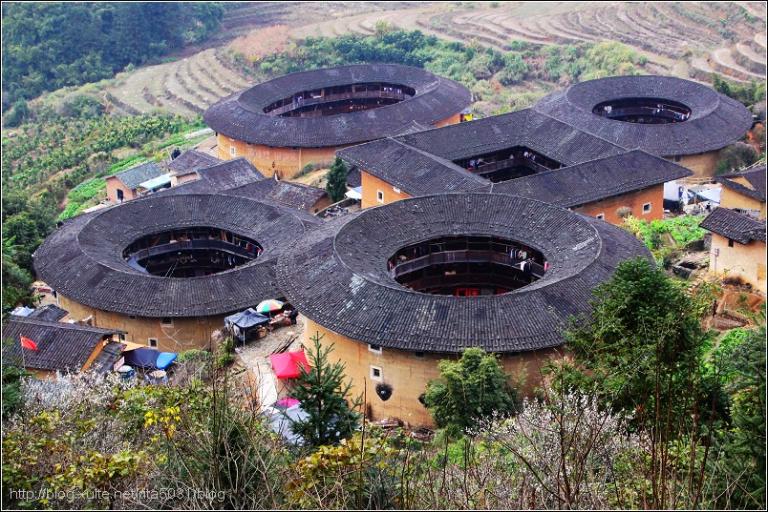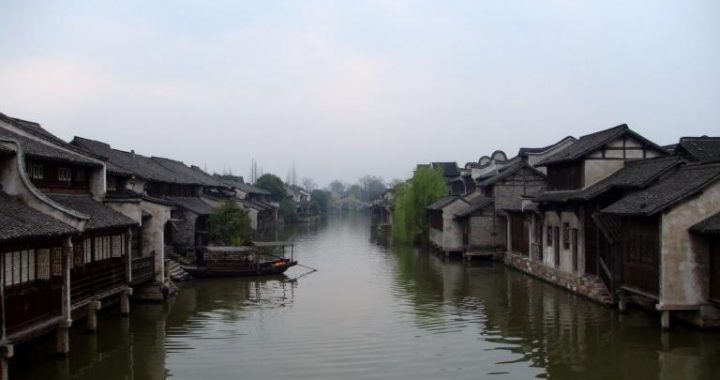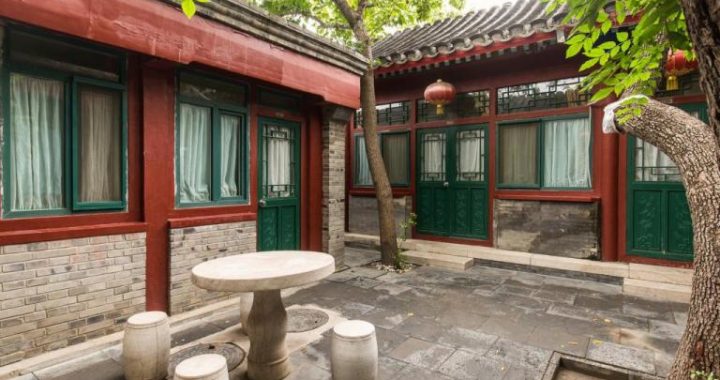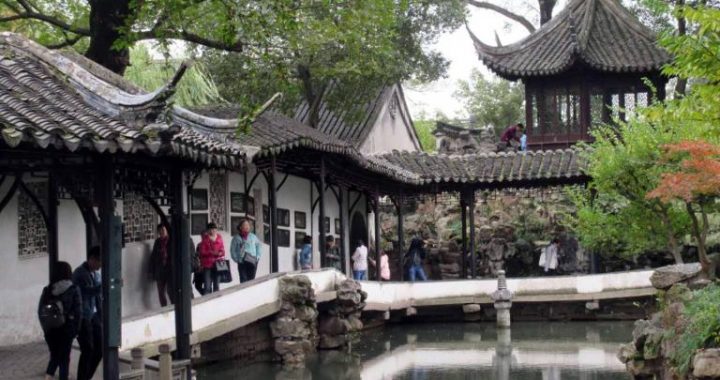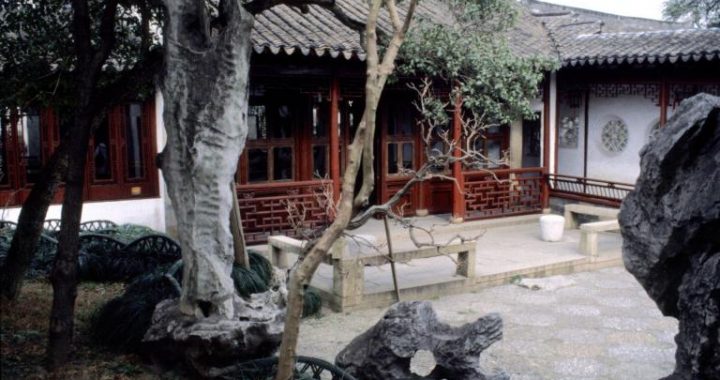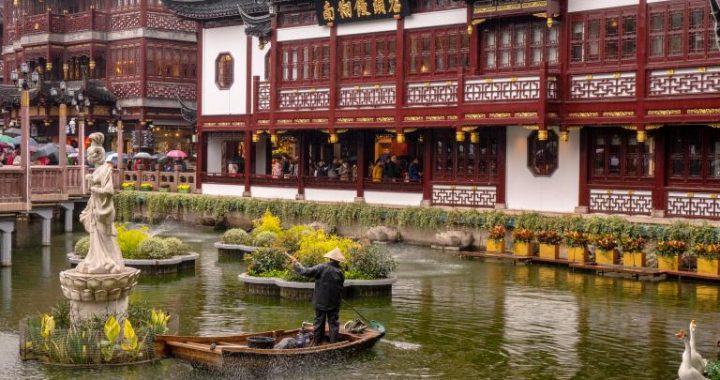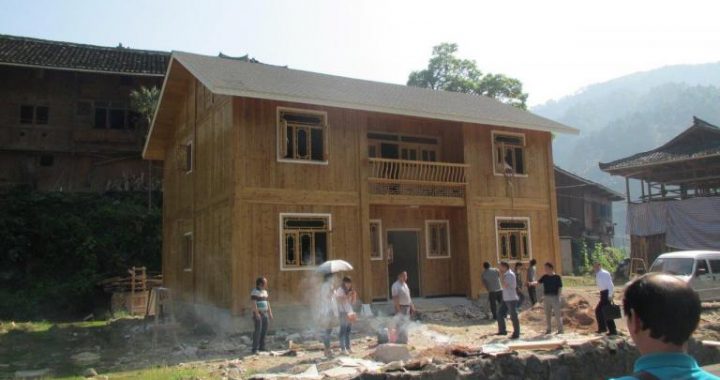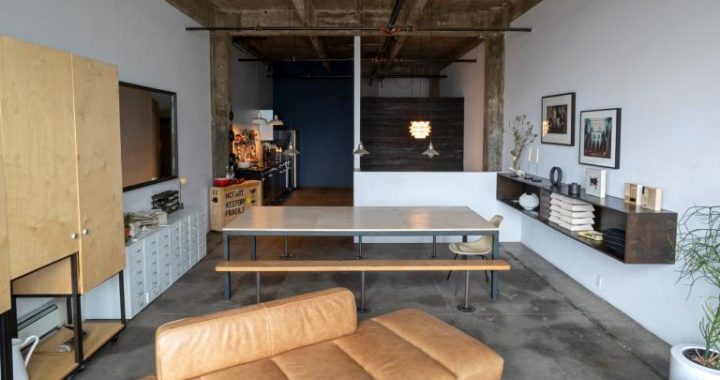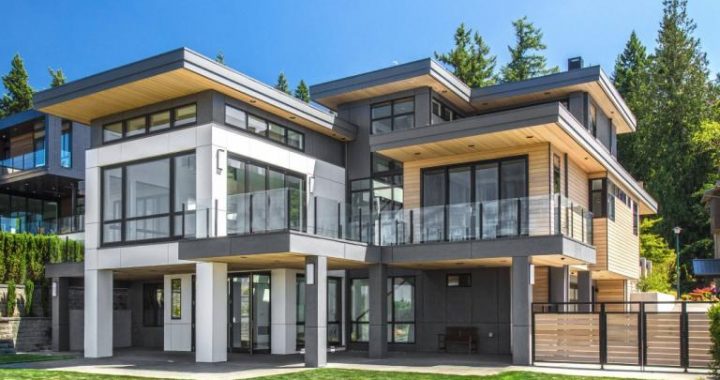Earthen Houses of Fujian
4 min readMany Hakka earthen houses can be found in the south Fujian regions of Yongding, Longyan, Zhangping and Zhangzhou. The earthen houses are usually huge-each has 3 to 4 levels and reaches up to 12 or 13 meters in height. The outer walls, which are one to two meters thick, are made of clay and are very sturdy. These uniquely designed earthen houses are regarded as the most typical, peculiar and prominent architectural form among Fujian’s residences. The three most symbolic types of Fujian’s earthen houses are round earthen houses, rectangular earthen houses and the Wufeng(Five Phoenixes).
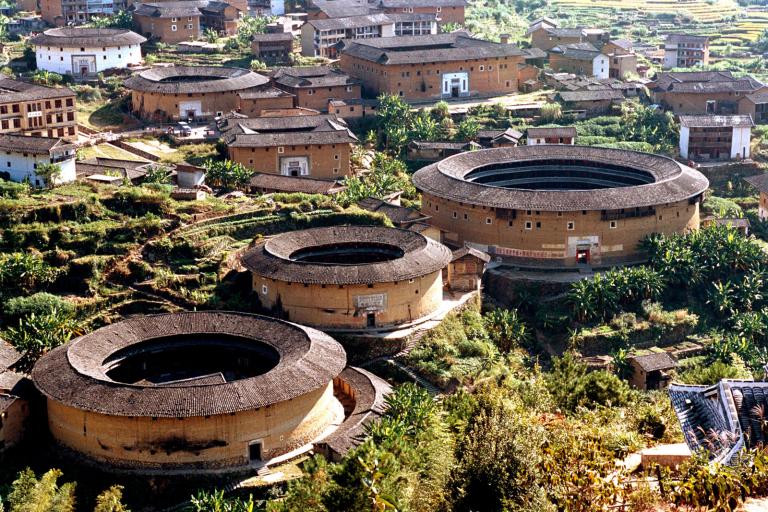
The people that built the earthen houses were the Hakkas,a group of Han Chinese who gradually migrated southwards due to wars and unrests from the Wei and Jin dynasties. At that time, the society was unstable, and robbery and theft were rampant. Each of these fortress-like houses could accommodate hundreds of people of the same clan. The earthen house was a method of defense against attacks and trespasses adopted by the Hakkas.
The most representative of the circular earthen houses is the Chengqi Building in Yongding County. The Chengqi Building was built in the 48th year of the Kangxi Period of the Qing Dynasty (1709). It was built in three years and has a diameter of 62.6 meters. The Chengqi Building contains four concentric rings. The outer ring has four levels, with the ground level used as the kitchen, the second level used as a store, and the third and fourth levels as bedrooms.
Every level is connected with a corridor. The second and third rings are single-level houses, and the entire innermost ring is used as the ancestral hall on the central axis with the main gate of the earthen house in the south.
For rectangular earthen houses, all the four sides of the house are three to four stories high. In the inner courtyard of the house and along the axis is the ancestral hall. In general, annexes(called “cuo”by local people) are added within the periphery of the house and its inner courtyard, and they blend in extremely well with the earthen building -displaying the relationship between the principal and the subordinate. They are an indispensable part of the entire building structure and create a richly colorful spatial form and an elegant image in the colony of houses.
The ancestral hall placed right at the center of the rectangular or round earthen house is for the consecration of the ancestor’s tablet. It is the place where sacrificial ceremonies are held. In the earthen house inhabited by clan members, the ancestral hall is held in utmost reverence. Respecting the ancestors is a traditional virtue and a tie of kinship. Placing the ancestral hall right at the center of the inner courtyard of the house is not only in accordance with the ritual system of central worship, but also-for the Hakka and other migrants who went from the central plains to the south of Fujian-a meaningful connection to their roots.
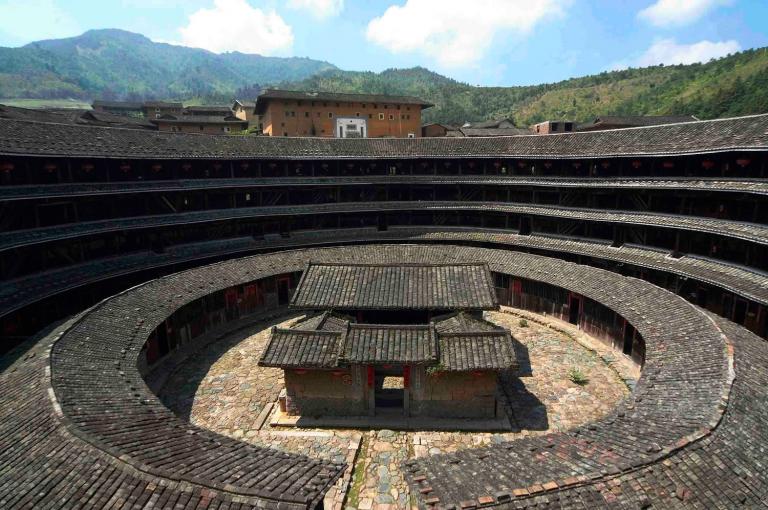
The Wufeng building is a prominent style amongst the earthen houses.
Three main halls are built along the axis. The lower hall is where the entrance is located and it is lower in terms of height. The central hall is the ancestral hall. It is used for receiving guests and for holding clan ceremonies. It is the center of the entire house and it is built higher than other rooms in the house. The rear hall is the main hall comprising three to five levels -towering towards the northern end of the central axis. It is the tallest building of the entire house where the elder members of the family reside.The three halls are connected via corridors,which formed two courtyards.The roofs on the left and right are horizontal gable and hip roofs in the form of steps.The buildingheight gradually drops from the third level to the second and first levels.The two wings of the three halls are residences of juniors.
The Wufeng building is the earliest earthen house that appeared in Fujian.Hence,it is most closely related to the traditional building structures on thecentral plains.Gradually,it evolved into the rectangular earthen house and the round earthen house,which were completely revamped.In the rectangular earthen house or the round earthen house,the ancestral hall is still at the center,but the ranking order in the clan is almost gone.Bedrooms of the same size surround the center.This is most obvious for the circular house.Other than the ancestral hall with an obvious ranking mark,the rooms are assigned to the members of the household randomly,regardless of their seniority,the direction the room is facing or the position it is in.In the Wufeng building,thesocial ethics of”ritual differences between the superior and inferior”are fully manifested.In the round house,one cannot see that kind of equalization.Its rooms’ranking differences are most obvious.The layout of the whole Wufeng building is almost a replica of ethical rules and Confucius rites.
