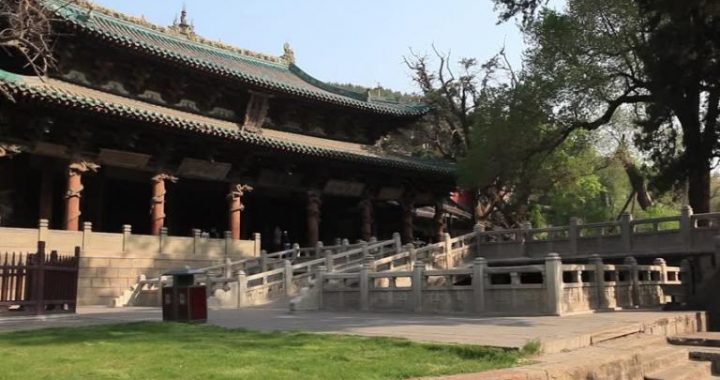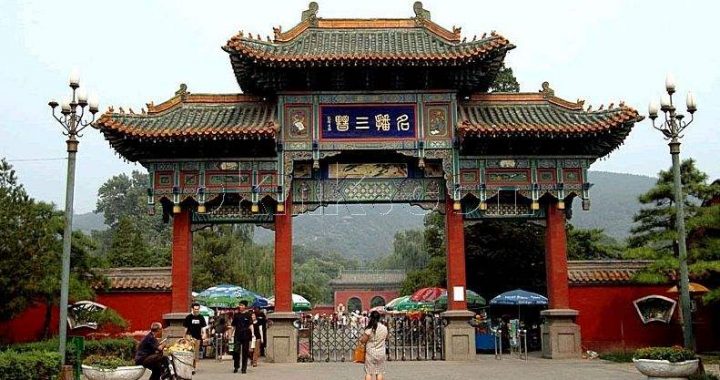The Folk Houses in Shanxi Province
5 min readIn the history, the merchants in Shanxi province were called Jin merchants.
Yuci, Taigu, Qixian, Pingyao and Jiexiu counties in the Valley of Fenhe River in Shanxi province, are native places of Jin merchants, and in the Ming and Qing dynasties there were many merchants doing business here. Jin merchants had special insight, and they invented the rudiment of Chinese new form of financial institution-piaohao(a draft bank), which realized the historic transformation frombusiness to financial industry. In the process of wealth gathering, they also built some magnificent and significant residences.
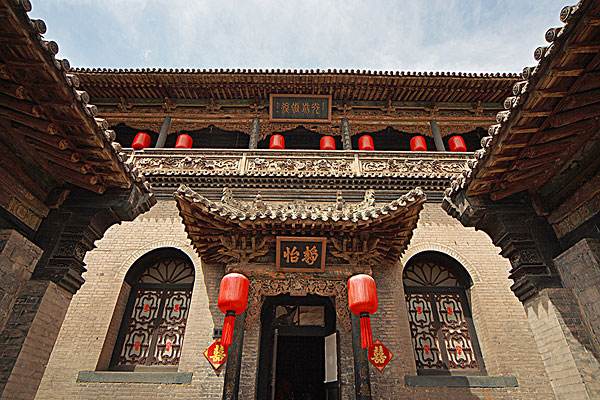
It is for the reason that Jin merchants attached great importance to honesty, merchants of other places preferred doing business with them and gradually they were reputed for their honesty both inside and outside Shanxi province. Jin merchants used the money earned to enlarge their business on the one hand, and built many unique folk houses in their homeland on the other hand. Nowadays there are several dozens of houses in good condition, for example, houses of families surnamed Qiao, Cao, Qu, Chang and Kong, ancient houses of Ding village in south Shanxi, residences of Guoyu village in southeast Shanxi and house of family surnamed Liu.
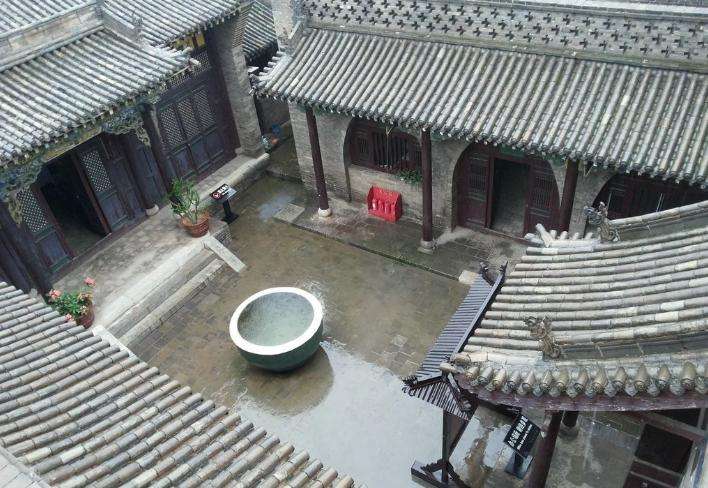
The principal house of residences in Shanxi usually has five small but tall rooms, while wing-rooms are relatively long. Therefore, the residence is like a narrow rectangle, long north to south and short east to west. With narrow wing-rooms, it has more rooms than that of Beijing quadrangles, ranging from three to ten smaller rooms. The wing-rooms are separated by hanging flower gate, thus formingtwo-yard, three-yard and four-yard inside and outside. The size of wing-rooms in inner and outer courtyards is three or five smaller rooms, forming different styles such as three wing-rooms both in inner and outer courtyards, five wing-rooms both inner and outer or five inner three outer. Rich families usually use hall way or a building in place of hanging flower gate to make the courtyard elegant and luxurious. There are usually five reversely-set rooms for storing sundries. Onedistinct characteristic of these houses is that the outer walls are high, even higher than the roof and some of them are dozens of meters high. Usually the windows in the outer walls are closed and protective. The solid wall built with bricks can be as high as a four-or five-story building, and it is quite difficult for the ordinary people to climb over the wall into the courtyard.A1l gates of Beijing quadrangles lie in the southeast corner; however, the gates of residences in Shanxi are more flexible, either in the southeast corner or in the middle.
The high walls and the deep courtyards of residences in Shanxi make the residences simple and pristine. In fact, the inner decoration is quite luxurious, which also is the symbol of status and wealth of Jin merchants. Some rich merchants use brick carvings or wooden carvings to decorate the front eave or the hanging flower door, some even use the bracket sets to decorate the front eave. Brick carvings or wooden carvings are often decorated with pictures, some even with refined partition boards and hanging ornaments, which shows the wealth of the house owners. Therefore it can be judged that the magnificence and beauty of residences in Shanxi is piled up with money.
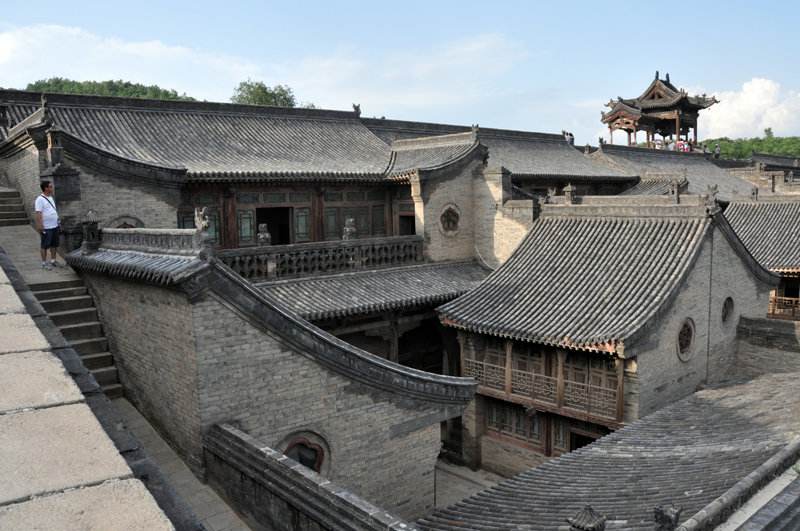
Of residences in Shanxi, the best preserved and most luxurious are residences in Xiangfen county and Qixian county, which are representatives in Shanxi.
More residences are preserved in Xiangfen county, especially in Ding village.
There are 32 houses built between the twenty-first year of Wanli period of Mingdynasty(1593) and the fourth year of Xianfeng of Qing dynasty(1854). As time goes by, residences of Ding village experienced many changes. In the Ming and Qing dynasties, the eave columns of the main rooms were over 35 cm in diameter, while later it became 27 or 28 cm, showing the shrewd-brain of the Jin merchants. In the Ming dynasty, house owners preferred to use pictures for decoration; however, in themiddle of the Qing dynasty, brick carvings, wooden carvings, stone carvings and tile carvings gradually replaced the paintings. Residences in the Ming dynasty were usually-shape with the gate in the southeast corner;while in the Qing dynasty,the residences were the-shape with inner and outer courtyards and the gate in the middle of the reversely-set rooms.In order to change the oppressed impression brought by high walls and to make the residences more enjoyable,Jin merchants added a cover outside the gate opening.With the economic development,Jin merchants raised their standard of buildings,improved their decoration technique,and the architectural styles of residences were more luxurious.Some residences had castleand roads;in the early Republic of China horse way was set up on the top of walls of some residences,and the courtyard was guarded by persons with gun.
The residence in Qixian county is another representative in Shanxi.Qixian county,located in the middle of Shanxi province,now has more than 40 multi-yard residences,among which the largest is the house of family surnamed Qu.The house of Qu covers half of the area of Qixian county,and it wins the name of”Half Quxian city”.Residences in Qixian county share the common characteristics with other residences in Shanxi,such as brick walls,gable and hip roof with one eave,explicit axes,symmetrical on both sides,elegant and simple but not shabby.
The most famous residences in Qixian county is the house of family surnamed Qiao.The house was built in the twentieth year of Qianlong period of the Qing dynasty(1755),and the gate faces the east.Although there are not towering mast and august lion stone for local authorities’mansion,the high garret and the city gate-type door way also show the special identity and status of the master.The house covers an area of 8,724.8 square meters,of which the area of buildings is 3,870 square meters.There are altogether 6 large yards,19 small yards and 313 rooms.Seen from high,the house is built in the double Chinese character(happiness)-shape and castle-like form.Inside the 10-meter-high all-closed terrazzo brick walls are buildings with different kinds of roofs,such as overhanging gable roof,flush gable roof,rolling bar roof and flat roof.

Battlements walls are connected with passages.The 6 large yards are separated by a straight path,thus forming many yards and gardens in one yard.The doors,windows,eaves,steps,railings,courtyards are refined,unique,and various in style.The brick carvings are everywhere in the yard-ridge carvings,wall carvings,screen carvings and railing carvings,etc.On the brick carvings are stories of figures,pictures of flowers,birds and beasts,musical instruments,Chinese lute-playing chess and calligraphy.The architectural styles are both unique and natural.
The house of family surnamed Qiao is a grand building complex,reflecting the unique style of northern residences in the Ming and Qing dynasties.Its design and technique are so refined that it is definitely a”bright pearl”among northern residences in the Qing dynasty.The house fully reveals the artistic style and the great skills of Chinese architecture.It is worth appreciating and study.
