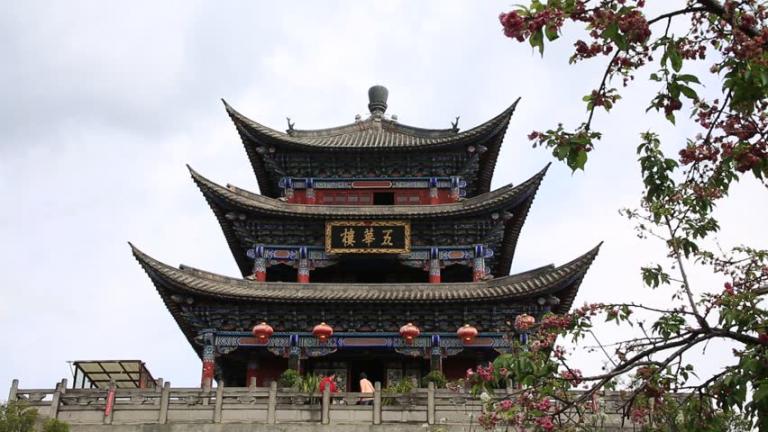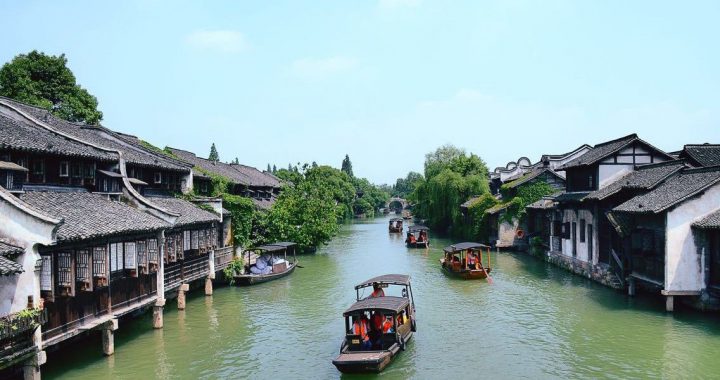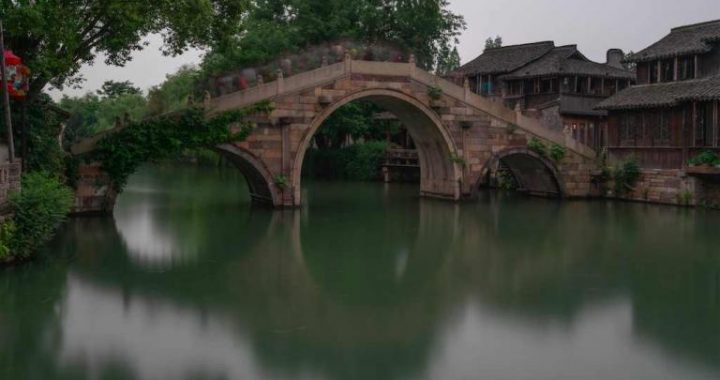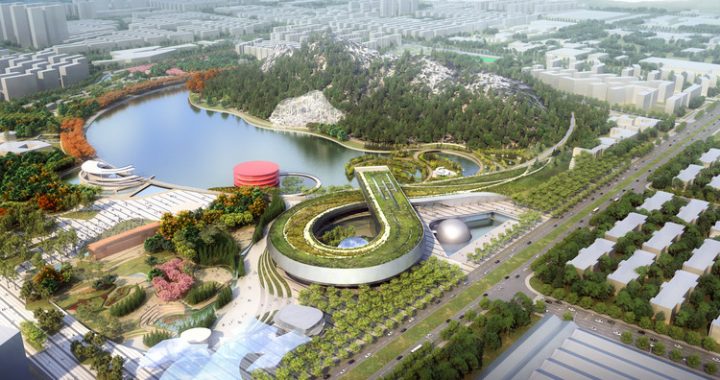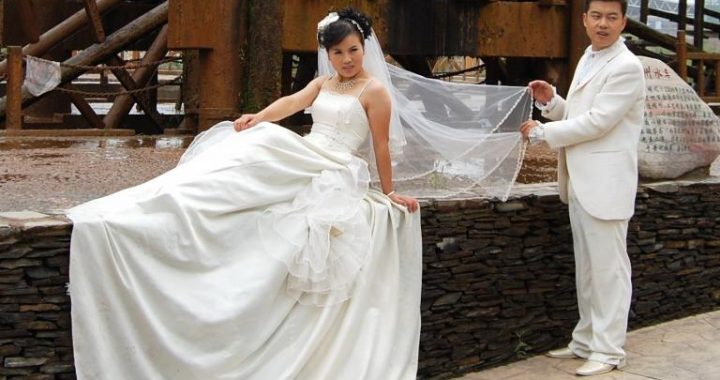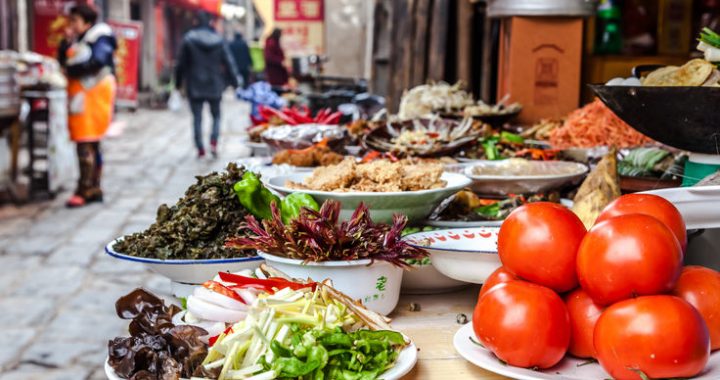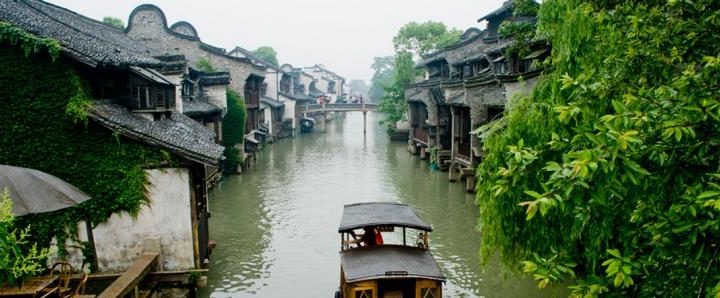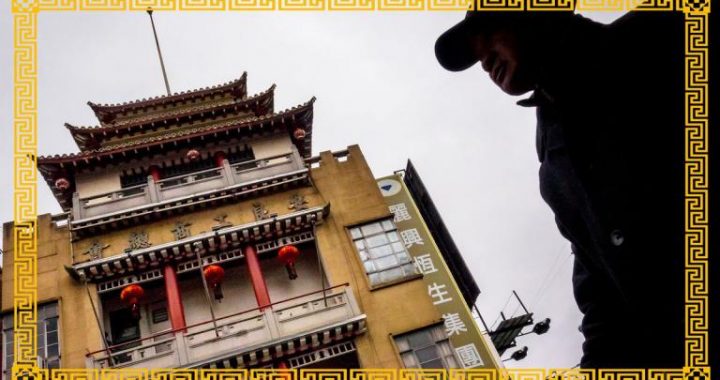The Architectural Traditions of China
35 min readThe Pinghua told by the village story teller doubtless included the occasional theatrical prop within their tales, perhaps a rusting sword, a bizarre hat or a cracked oracle bone. They might also have turned to the buildings around them for support. The work of architects, be they extant buildings or the footprint of an ancient ruin beloved of archaeologists, tell rich stories. Where buildings are placed, their use, the materials, shape, size, their neighbours, each inform. So it is with Wuzhen. Its architectural story, just as its history, can inform about both Wuzhen and China.
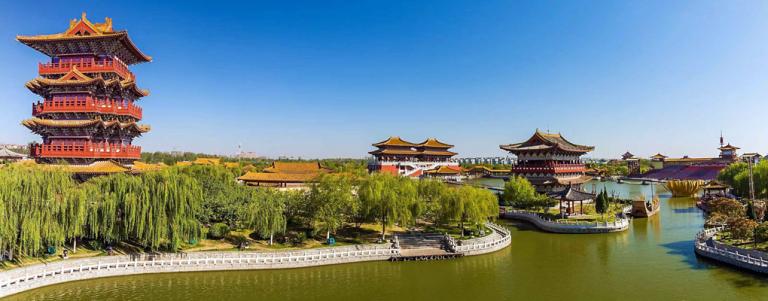
It is naturally only the archaeologists, and possibly the occasional farmer stumbling across oracle bones, who can confirm that the area was occupied seven thousand years ago. The evidence is concealed and is subterranean until disturbed by trowel or plough. It fascinates most those who work within the confines of archaeology. To everyone’s benefit these architectural remains have told the earliest stories of human occupation.
In a later period the path of Wuzhen can be traced both through its earlier names of Tan Jia Wan and Wu Dun Zhen and a few famous generals and poets from ancient dynasties. It is, however, through architecture that flesh can beadded to the tale of Wuzhen. The earliest tangible architectural survival in the late twentieth century belongs to the Ming dynasty. Most obvious to the modern Wuzhen visitor are the domestic dwellings from the Qing, which followed the Ming.
Much of the superstructure of Wuzhen has been restored in the past twenty years or so. Some Western journalists, reporting on tourist matters or attending the G20 at Hangzhou or Wuzhen’s own World Internet Conferences, have been a little critical. One or two of their reports have referred to its restoration as being too perfect, even soulless, parodying the town as a mere confection created for tourism.
Such criticism is prejudiced. It is too harsh. Historic buildings of other places which seek to combine the past with culture require constant attention.
In Cambridge, England, for example, the sight of scaffolding, made of metal not of bamboo as in Wuzhen, seems permanent. Its ancient stone buildings which are in daily use are not treated as museums. They need and receive constantrepair. In Wuzhen both economic decline and dramatic social changes led the town to a state of terminal decline in the latter part of the last century.
The Cambridge approach of titivation through constant little restorativebrushes was not an option for twenty-first-century Wuzhen.A complete and expensive make-over was required to arrest terminal decline. The make-over would obviously prove so costly that a business model of tourism and other new business activities were essential if the funds were to be attracted as investment.
The business additions, which have been built around Wuzhen’s internet platform, will be discussed in later chapters. Only a very large investment could save the town from a lingering death. There was simply no other possibleapproach than total rebuild, even if such a dramatic approach rather suits the Chinese character-they embrace wholeheartedly large building projects and complete them well.
The buildings of Wuzhen, which were on the point of collapse before restoration began in 1999, were typical of Chinese vernacular architecture where the material used, almost to the exclusion of all others, is wood. When forest coverage of Zhejiang province in the twenty-first century is still over sixty per cent, this is perhaps not so surprising. Wood, as an earlier chapter reminded, iscentral to the Chinese psyche. It connects the Chinese person to the earth and provides balance to their life. Unfortunately it also rots and catches fire more easily than the brick and stone which are more common in the West. The timber used for construction in Wuzhen would have been mostly beech and pine.
Where intricate carving was required, the evergreen Nanmu, Phoebe Zhennan of the Lauraceae family, was preferred. Those species come from the southwest and would have been used in the Forbidden City. Phoebe Zhennan, the mostexpensive of timber in China, would not have been affordable in Wuzhen.
China’s use of timber usually means that the re-building of ancient structures is often the only option. However, although the temple, or theancient looking home, is often younger than its Western counterpart, the restored timber building will usually be an honest replica of the building which it replaced. The dominance of wood is not total. Stone and brick are still to be seen in Wuzhen, for example, at the end of a row of terraced houses, around the exterior boundaries of wealthier people’s homes or protecting the walls of the pawnbroker. However, the most commonly used material everywhere in Wuzhen, and certainly the one most noticed by the visitor, is timber.
Western critics of the town’s resurrection misunderstand both Wuzhen’s particular economic position at the end of the last century and the historicalaccuracy of its rebuild. For Cambridge the privilege of a piecemeal approach is possible; for Wuzhen it was not. What should be of most concern to all critics is the quality and spirit of the restoration or re-building. In this sense, those in charge of Wuzhen’s twenty-first-century rebirth have excelled.
Wuzhen earned its name near the end of the Tang dynasty. This was the period when major buildings such as those used by the provincial or imperial governments first deployed stone and brick in place of wood as the main building material. The Tang government even issued a building code, known as Yingshan Ling, as their ‘ National Building Law. Fragments of this early code have survived in a later Song code. As little has survived in Wuzhen from the Tang, so there is barely any footprint of buildings from the Song dynasty or any earlier period. Song emperors too issued a building code, referred to as Yingzao Fashi,a Treatise on Building Methods, essentially a State Building Standards record. It is the oldest such treatise to have survived in full. The influence of Chinese architecture extended to a wide area. Its style and principles would have held influence over much of the Asian diaspora, even if the same cannot be written about obedience to the imperial building regulations. It is interesting to note that although in England, for example, the depth and material of window sills, width of streets, width of jetty-overhang were controlled in some cities from the 1400s, the first full set of Building Regulations were not issued until 1963, some thousand years later than those of China.
For the modern traveller to Wuzhen, the roads from Shanghai and Hangzhou pass by many skyscrapers. They were needed to cope with mass migration from western to eastern China. To have achieved this without majorsocial breakdown is a remarkable achievement of People’s Republic of China.
The low-rise buildings of Wuzhen, however, are a reminder of what has been lost elsewhere in the country.
Structural principles of the Wuzhen-type architecture have been remarkably consistent in China. This claim is supported by literary and graphic records.
Had buildings from these long past dynasties remained in Wuzhen, their manner of construction would not have been significantly different to those used in the Ming and Qing periods which have survived. Such differences as there are would focus on decorations such as wooden carvings or wall murals.A renowned Chinese architect, Liang Sicheng, who died in 1972, wrote in support of this opinion. He maintained that the influence of Chinese architectural principles throughout Asia was vast and that those principles had been immutable over 4,000 years.
Wuzhen conforms to these ancient principles. Almost everywhere in modern urban China tall buildings dominate. They have vast square meterage of concrete and glas, regrettably too often adorned with multi-coloured neon lights. In the modern vast cities they have displaced the style of buildings which still fill Wuzhen. The contrasts are immense. There is a modern fashion which favours ever taller towers, yet old Chinese buildings were rarely more than two storeys high and frequently far less tall than those in the West. The skills of the carpenter as well as those of the mason are on display in this town as they no longer are in modern Chinese cities made of glass and concrete. The importance which was attached to symmetry both in Wuzhen streets and in the layout of buildings is clear. It would cheer the heart of the European enthusiast for classical architecture. This ancient style contrasts hugely with the bent, oddly-shaped glass buildings which incur the wrath of President Xi. In a speechin 2014 he pleaded for’ no more weird buildings’. Xi went on to talk about architecture in a manner of which Liang Sicheng would have heartily approved.
Xi instructed that art and architecture should ‘ inspire minds, warm hearts, cultivate taste’. Perhaps he could have added that architecture should reflect historic culture.
Wuzhen’s reprise of its old homes, streets, temples and gathering places has achieved precisely such objectives. President Xi has been photographed visiting Wuzhen during the 2015 World Internet Conference which Wuzhen now hosts annually. There are pictures of him walking across the town’s bridges and in its streets. The president has spent much of his adult life in Zhejiang province.
In Wuzhen the president is pictured smiling. The authority of the political establishment would seem to be behind Wuzhen’s renaissance.
Traditionally the Chinese have emphasised a building’s width and breadth rather than height. It is possible that this preference came from the desire to stay in touch with the earth in order that life could be organised in a manner leastlikely to upset the Heaven. This thought process ties in with the preference for building with wood. In modern Chinese architecture, when space and finance permit,a generous width of building is still preferred to height. The Great Hall of the People in Beijing’s Tiananmen Square, built in 1959, though massive is more horizontal than vertical. On the opposite side of Tiananmen Square inside the Forbidden City, not one of the imperial palaces from the Ming period is over three storeys high and most have but one storey. Even the imperial library within the Forbidden City, known charmingly as the ‘ Pavilion of Literary Profundity’, has but two floors despite librarians everywhere preferring a tall square building to store their beloved books. In the West both institutional architecture and the buildings of urban communities are more likely to be proportionally higher than wider.
The story of Wuzhen’s architecture, from which can be understood some nationwide principles, must focus primarily on the vernacular style and relateto the Ming and Qing dynasties. No significant institutional architecture from either earlier periods remains in the town, although there are some religious buildings which survive. Liang Sicheng wrote of the ‘ Grammar of Chinese Architecture’ being based on wood. This is self-evident in Wuzhen, whose restored Qing houses are largely, barring the roof tiles and the occasional brick wall, of wood. Wooden posts, beams, lintels, joists make up the framework. The use of timber and the widespread knowledge of working wood meant that mostChinese built their own homes, with perhaps the occasional use of an expert for a particularly extensive wood frame. Wood reduced brick, tile and stone to mere supporting roles. The colour of the roof tiles is black. Black is associated with water and hence the vanquisher of fire. Black tiles were particularly chosenthroughout ancient China for the roofs of libraries. The stone or plastered walls which came at the end of a terrace also often display what in the West is referred to as a ‘ stepped Dutch gable’ style. In China this is rather mystifyingly known as a’ horse head’ shape, yet there seems no obvious connection to a horse. Both the Dutch and Chinese versions are symmetrical. This shape of wall provides stability for the terraced buildings and protection against fire. Stone walls also served as protection against both fire and robbery; Wuzhen’s pawnbrokers generally protected their valuables behind a stone wall. During the late Qing, Wuzhen boasted thirteen pawnshops,a good sign that the local economy wasin decline. The proprietor of the most famous, the Huiyuan Pawnshop, was XuHuanzao. He traded, benevolently it would seem, during the reign of Emperor Daoguang up to 1850. Not only did the broker in this shop stand level with hisclient but he did not charge interest on small loans. Other Wuzhen pawnbrokers stood behind a high counter crafted to put the supplicant at a disadvantage.
The Huiyuan Pawnshop traded until 1948 but is now a museum.
Even though the euphemistic descriptions of pawnbroking as ‘a respectable intermediate financial instrument’ surprise, the profession still thrives both in the West and East. In the West at least the image sketched by Dickens-a drab side entrance off Drury Lane in old London into a low dusty-looking shop run by a Mr Crimp -may remain negative but their business flourishes. Modern Cambridge,a small city of 125,000, supports three such businesses which use names such as The Money Shop’ and ‘ Cash Converter’.
In China the busines, after a ban lasting thirty years up to 1987, also thrives.
There are around 7,000 such registered businesses. They are accepted again and will always be in demand when credit or economic activity is checked, as once happened in Wuzhen. The modern pawnshops have moved to the nearby city of Tongxiang; there are eight serving a population of 750,000, some of which have inventive names such as Pai Dang, suggesting partnership but whose subtlety is’ lost in translation’. The local provincial government even issued a research paper on ‘ Promoting the Healthy Development of the Pawn Industry’ in 2011.
Architecture, as in Europe, was for many centuries not a distinct profession in China. In England it was the polymath Christopher Wren who caused the separation between builder and architect in the mid-1600s, although the word is first recorded in 1563. The demand for Wren’s complex designs was suchthat his involvement in building work was limited; the Pembroke Chapel at Cambridge University, for example, was built from a wooden model dispatched up to the college builder in 1667. He did not visit the college at this stage.
The more modest buildings of Wuzhen alongside the waterways would have been constructed by a carpenter probably on the basis of verbal instructions.
Slightly grander buildings perhaps required a written description of the number of rooms and dimensions, but only for the most important structures were full plan drawings thought necessary. China’s architects, even after their emergence in the early twentieth century, would never have troubled the lives of the self-sufficient builders of Wuzhen. The term for architect,/ianzhu Shi, did not enter the Chinese lexicon until the late nineteenth century when it was introduced by those returning from the West.
The greatest contribution of Chinese architecture, which is generally understudied by Western academics compared to the attention spent on Western forms, is the load-bearing timber frame. It is referred to as the Dougong, literally a bracket set of alternating pieces of vertical and horizontal wood across several layers. This network of interlocking wooden counter-balanced supports forms the skeleton of the building. The Dougong was widely used as long ago as the Spring and Autumn Period between 770 and 476 BC. Tenon and mortice joints of this age have also been discovered in Zhejiang province itself. The Dougong has had one significant impact. It left no load bearing responsibility upon internal walls. This ingenious constructive device never played a significant role in the West. However, Cambridge, which has so many cultural links to China,
does have a piece of famous architecture where the principles of the Dougongare, if not quite fully adopted, certainly honoured. Its famous Queens’ College Mathematical Bridge, which crosses the River Cam, adopts similar principles.
The timber bridge is rigid and self-supporting with its tangent trusses under compression. Sadly it is a myth that its construction is without bolts or nuts; if it had been so, the analogy with the Dougong would have been complete.
In China internal walls merely define an enclosure. The celebrated, unscrupulous and by no means always mythical builder of the West who removes a load-bearing wall without thought might have an easier career path in China. Walls may collapse in China but an old building will stand. It was the success of the Dougong, together with their preference for low buildings, which made the equally ingenious development of the arch in the West of less interest to the Chinese.A traditional arch employed most often within an entrance gate and known as the Paifang was used, but the requirement for it to bear a significant load was rare. Arch technology with its many variants which instructso well about a building’s origins was far more developed in the West. Buildings with a low elevation gave little cause for sophisticated arch technology.
Most dwellings in Wuzhen are of two storeys and made from wood. Many have balconies with carved wood on the water side. Their front facade facing the narrow alleys is flush, without jetties or balconies. Some homes stretch over the water itself and are supported on timber stilts. Mao Dun, in his essay The Earth, the Mountains and the Rivers’, refers to the women who stand within their building and reach down for water or goods from boat-bound merchants.
It is wood that provides the overall impression of Wuzhen buildings. Nowhere is this more evident than in the Reading Book Platform from where the traditions of storytelling are kept alive. The large platform itself as well as the extensive facade is entirely of wood with wooden carved decorations.
The courtyard house, which is more common in the north, would have been chosen by the richer members of the Wuzhen community. These homes were at a short distance from the waterways. Within both these styles of buildings, windows as well as the doors have great significance. Some walls, whose status is reduced through Dougong to being little more than screens, must stand at right angles to the main entrance in order to disrupt the passage of evil.
This is because evil travels in straight lines. Entering an old Chinese building, after stepping over the entrance stone the visitor finds such a screen blockingtheir way. It is therefore necessary to turn left or right to enter the building properly.
Beyond deterring malevolent spirits, the screen is used to encourage good fortune. Sacrifices to the door spirit are recorded in the Book of Rites from the period pre-dating the Qin, the first unifier of China in 221 BC. Later on images of Gods were displayed on either side of the main entrance; the divine pair, Shen Shu and Yu Lu, from Han times have generally been displaced by two deified Tang dynasty Generals Qin Shubao and Yuchi Gong. The best example of a grand entrance in Wuzhen is the house of Zhang Tongren; Zhang ran thefirst bank in Wuzhen in the late 1800s. This Qing businessman was Wuzhen’s richest man in his day. The roof above the square framed door has steep ski-jump flourishes together with elaborate roof charms of dragons, lions and pineapples.A carved Mandarin inscription in the stone above the door mantel requests good fortune for the family’s descendants.
Sometimes other Gods known as ‘ The Three Stars’, namely Cai, Zi and Shou, were placed on the facade of the house near the doorway. They represented respectively prosperity, status and longevity, the combination of which comprised the ideal life. These three Gods, who also protect temples, are thought to have orientated during the Ming dynasty. Representations of these Gods will have adorned these private dwellings and the temples of Wuzhen.
This focus on displaying Gods to encourage good fortune reflects the attraction of ritual and superstition to the Chinese.
The presence of decoration around doors leads to another contrast which can be drawn between Chinese and Western architecture. Chinese buildings, within and without, use the decoration as an important means of soliciting good fortune. Their architecture thus has a practical and an aesthetic dimension.
In the West the external stonework of the ground floor belonging to a grandeighteenth-century building might be rusticated, or lined with deep grooves.
This indicated it was the servants’ domain, and indeed also that the owners had many servants and lived on the piano nobile’ above. Little else on the exterior would carry a particular message beyond that of wealth. The opposite was the case in China. The decorative scheme was crucial. It was complemented by location, as through the building’s relationship to the compass would come harmony and equilibrium. The use of location and decoration in Chinese buildings to conjure good fortune has been largely ignored in the West.
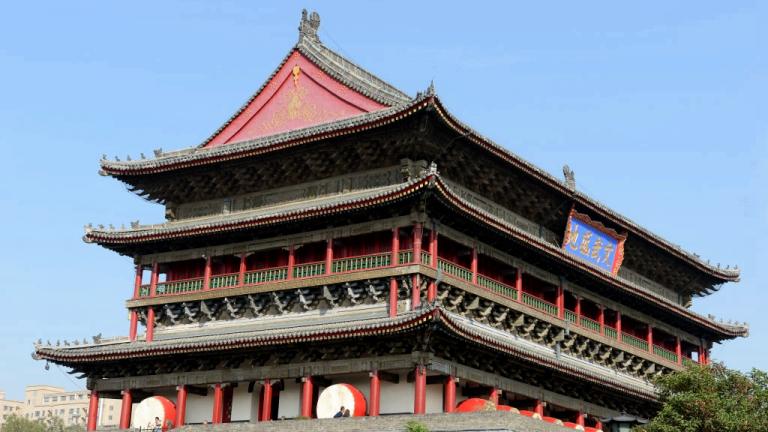
Decoration, as well as size and style, served to show the owner’s status and the acceptance of the country’s culture. Indeed the two chief characteristics of Chinese architecture are mechanical ingenuity, represented best by the Dougong, and decorative skill. Painting, carving and calligraphy within homes were amongst the highest art forms.
Massive statement buildings, other than those for the imperial family, were not a part of Chinese tradition. Large homes suggested the revered virtue of thrift had been forgotten. Thrift as a virtue amongst the leaders and the elite members of the Communist Party is publicly encouraged by President Xi. His wishes in some respect echo those of earlier emperors. The ostentatious building projects of the Pharaohs, the Romans and at times of later European rulers, were usually alien to Chinese culture. The Chinese sage of the past retreated to the hills outside Wuzhen and rarely would build anything other than a modest home. It would seem that some of China’s growing army millionaires and billionaires have sadly forgotten this sensible tradition of modesty.
Immodest homes were certainly not uncommon in England, even if it was on occasion dangerous to build them. Such a home, known as Audley End very near Cambridge, was built by the King’s chancellor,1st Earl of Suffolk in the early 1600s. King James observed with jealousy the house was ‘ too much for a king but may do for a Lord High Treasurer’. His chancellor was then imprisoned for corruption. The earl’s grandson later sold the mansion to a subsequent king.
In more modest form, but still grand, Audley End survives to be enjoyed byvisitors from Cambridge and China alike. England has a tradition of grand aristocratic homes which is not shared with China.
Chinese internal walls were obviously used for decoration and usually had openings only onto the nearest central courtyard. The absence of windows, both internal and external, in Chinese buildings is interesting. It reflects the wish for privacy, indeed protection, from unknown visitors or spirits but may also be connected to the late development and use of glass in China. Such is its dominance in modern Chinese buildings, as in the outstanding buildings of the Bund area in Shanghai, that this historic neglect of glass causes surprise. Homes had window openings with shutters and sometimes a lattice covering inside, but glass was generally not used. This was also due to the fact that near Wuzhen and the south of China it is generally hot. There is perhaps an echo of this glass-less tradition in modern China. Outside the cities Chinese often eat in restaurantswith windows open, sit in hotel foyers with doors permanently tied back. Unless dressed appropriately, eating in restaurants at times of the year can be a cold pastime.
Shape, positioning and symmetry within buildings are also significant.
Those of restored Wuzhen appear mostly square and without the quirky roof line sometimes found amongst old Western buildings. However, their shape and style can vary by province. Round houses were built to the south of Wuzhen in Fujian, boat-shaped homes in the deeper south on the tropical island of Hainan, the Yurt tent up in Mongolia, and homes with tower combination are still to be found in Sichuan. Some ethnic groups, in Guangxi for example, build homes on stilts, while in Tibet beaten earth is used in flat-roofed houses. Still others in southwest Yunnan use the indigenous bamboo, whose trunks grow so much thicker than its cousins transplanted in the West. Wuzhen has the typical white-walled homes which hug the canals as they weave through this southern China water town. It also has the traditional courtyard house style, known as the Sibeyuan, which figures most strongly in Western imagination as the archetypical Chinese home. There is much more variety in Chinese architecture than is generally appreciated in the West.
The Mao Dun Memorial Building in Wuzhen is one such Sibeyuan. Inside the building the room facing south is the most important and those to the east and west are called side houses. The rooms facing the north are the least prestigious. Some of the logic behind placement related to the amount of sunlight, hence the head of the family should benefit most in his south-facing room. Some positioning is determined by culture, as for example unmarried daughters and female servants were accommodated in a building at the backof the property away from direct exposure to strangers. Western vernacular buildings have been built to less rigid orientation. However, up to the 1500s the best reception rooms of an English gentleman’s home faced north as the plague was thought to be blown to England’s shores from the east or south.A Chinese visitor would have been mystified by this orientation.
The obsessions with the compass direction of the south in China, matching that of the east in Western Christian culture, are longstanding. As the head of the deceased in a Chinese coffin must face south, so too must the entrance to a modest or grand building. Archaeologists have found this was the case as far back as the Neolithic period. This interest in orientation is also said to have provided the roots of Fengshui. As in the West, where the compass bearing may be checked through the nearest east-facing Christian Church, in China, be it the Forbidden City or Mao Dun’s house in Wuzhen, it is the main doors of a substantial dwelling that provide the compass bearing.
The town’s bureaucrats, merchants or farmers would each generally adopt the same layout in their homes.A bedroom to each side for the elders, two wings for family junior members with separate areas for living, dining andfood preparation. Often, even in a modest house, there would be two or three unconnected staircases leading to a second, but hardly ever a third, floor. The soaring verticality of Dutch domestic buildings in Amsterdam, or indeed of the English perpendicular Gothic-styled King’s Chapel in Cambridge, must truly astound Chinese visitors to the West. Horizontal, not vertical, was their rule until the twenty-first century. Across China, and indeed in Wuzhen, the Western visitor can frequently dine in such old Sibeyuan where this division of space is usually easily identifiable as once belonging to a private family.
If it could be afforded there might be more courtyards deeper into the property. At the centre would be a shrine used to worship both the deities and the family’s ancestors. The front gate was also fitted with a high doorsill overwhich all must step. In part this was to deter evil spirits, who evidently do notpossess the power of levitation attributed to ghosts in the West. The sill might have kept out mice and draughts but its main role was to signal status. The higher the sill, the higher was the status of the family. It would also have been necessary to remove the sill temporarily should a visitor of higher status than the house owners be received. There are plenty of doorsills in modern Wuzhen, even if the uninformed visitor sees them more as a bizarre nuisance than as a cultural artefact full of messages. Nuisance or not, the Western visitor should rememberthat the higher the knee has to be bent, the greater the honour it once was to visit. The door sills vary noticeably in height. Doors which gave out cultural messages were once a characteristic of the old colleges of Cambridge University.
For example, cut within the imposing timber gates of Queens’ College the olddoor from the 1440s can still be identified. It was only 1.5 metres high and there was also a doorsill to climb over. Each member of college was forced almost into a kowtow, or at least a deep bow, to enter as if acknowledging the college was a place of Christianity and learning. The gates of all the sixteen oldest colleges each had huge thick oak gates reinforced with steel, which signalled that no one could enter this separate community without agreement of its occupants. Nonetheless, doorways and gates generally carried fewer messages in England than in China.
Houses as in every culture have always been able to display wealth and worldly success. To the number of courtyards and the depth of the doorsill might be added an internal garden as an indicator of wealth.A pair of stone lions outside the main gate, which was usually at the southeast corner of the property, carried the same message. The gardens, however, within such properties would only be small enclosed areas providing more visual space than somewhere to exercise. There are certainly few areas sufficiently extensive to sustain the modern-day Englishman’s need to walk behind a lawnmower cutting grass each weekend. Gardening in China, as will be shown in a later chapter, is a public activity which is focused on parks and public spaces. Chinese private gardens of any decent size, unlike in the West, have been the reserve of the very rich. This arrangement was certainly used by Xia Tongshan, who had excelled in the Imperial Examinations as the leading Hanlin Scholar. Once that accolade was won, his late Qing home, known as the Hanlin Scholar’s Residence, was expanded. South-facing with three courtyards of different sizes reached to the back of the rectangular shaped property. It had east and west wings with a main central court. Its door sill, or threshold step, is so tall that even quite a grown child needs help to climb over.
Complete with small garden, this house displays the operation of Chinas meritocratic system. Merit, tested by the Imperial Examinations system then, or the Gaokao to enter universities, or Guokao to join the civil service in the twenty-first century, has long since been the way China in its good times was run. The superiority of their system over that of the English was so obvious in the mid-1800s that the Northcote Trevelyan Reforms used China as the model on which the civil service should be based. Xia Tongshan was promoted high in the bureaucracy due to his academic excellence. He returned to his hometownof Wuzhen and honoured his family and ancestors through the development of his home.
The front gate of a home would reflect the family’s finances and the degree of decoration permitted by the law. As the Sumptuary Laws in the West determined the colour and material of clothes worn by each class, so it was in China. However, the Chinese control extended to house size, length, entrance style and decorations. Often in modern China printed images are pasted facing each other, never back to back, to paired doors and replaced each New Year. Pomegranates were often carved into the timber as they were the symbol of good fortune and prosperity, as well as fertility in China. In Europe, this multi-seeded fruit also served as an allegory for fertility and, in Christianity,a sign of Christ’s resurrection.
The Chinese also enclosed their entire property. Tall, intimating walls separating one property from another are built right on the boundary. Where in the West a hedge might be used to delineate a property and be part of the garden, the Chinese approach was different. Such narrow alleyways with high walls on either side remain in twenty-first-century Wuzhen. Usually straight, though some have the occasional kink, the narrow alleys, leading from one main street to another, are little more than 1.5 metres wide. One such alleyway marks a boundary of the Mao Dun residence. They are picturesque and prompt the pedestrian to wonder what might lie on the other side of the wall.These external walls rarely have windows or any sort of aperture.They suggest a self-sufficiency about those who live there.The source of their lives lies inside with their families,rather than coming from engagement with outside life.This is analogous to the colleges of Cambridge University.They too have relatively high perimeter walls with fewer outward-facing windows than inward-facing ones around their courts.Similarly academics consider themselves self-sufficient.
They wish to feed off each other and not the outside world.The meaning of lifefor a Chinese gentleman came from within their blood family,as it came for the Cambridge academics from within their college family.Both built large walls around their little empires.The walls of one reflected the importance and self-sufficiency of their birth family,while the other reflected the importance of their adopted academic family.
The main courtyards of the Mao Dun Memorial have rooms alongside the eastern and western edges connected to each other with doors through the partition walls.There are other open spaces within the building complex which make up the home.Some simply function as a sky-well to dispel the Wuzhen summer heat.This type of opening draws through colder air from within the home and expels the hot air.Ventilation in Wuzhen houses to ease the impactof the southern China climate was important.Other small courtyards serve to collect water from roof tops,in similar fashion to the Roman impluvium still visible at Pompei,Italy.
The central place of home to any culture is obvious.It is,however,signalledrather charmingly in written Chinese.The Mandarin character for a home is a pig beneath a roof家,(whereas two dogs guarding a gate constitutes a prison狱).Pigs,particularly the Kune Kune breed originating in southern Asia,were both a sociable and easily house-trained breed.They provided food until the spring harvest.There are no pigs to be seen in the modern Wuzhen lanes,acting as unpaid removers of household waste, or alongside the family homes as a promise of winter food.
Shape in homes is important. Circular openings in a wall, sometimes leading to a small garden, represent the Heaven. They are called Moon Gates.A square doorway represents the Earth beneath the Heaven since the Chinese consider their territory as the Middle Kingdom to be at the centre of the entire world. The English also nursed the delusion that they were at the centre of the world. This importance of shape is carried up to the sloping ridges on the gabled roofs. Some of them in Wuzhen have the ski-jump tip and a few carry the statuettes similar to the imperial palaces.
Roofs were always considered another important decorative opportunity, hence the trouble which was taken to make them graceful through curves. This in itself forms a strong contrast to Western architectural principles, in which the roof is generally functional and even at times hidden as was usually the case in Roman and Grecian architecture. There is no roof to be seen, for example, on the classically styled Senate House of Cambridge University. It is the symbolic centre of the university where degrees are awarded. The Chinese would never have wasted such a decorative opportunity.
Indeed it is arguable the Chinese still pay attention to their roofs. Rare is the skyscraper that is not crowned with an architectural flourish or at the very least a message in giant characters. This is hardly seen in the West. After the roof, the two other main component parts of a Chinese building are the lower section, the foundations and the middle section which comprises the ground floor rooms. The statuettes bring good fortune, hence the term ‘ roof charms’.
They mostly reflect the importance of the building while also addressing the important matters of Fengshui, family destiny and other important matterswhich influence the path of human life. To the Westerner, and doubtless to most Chinese these days, the charms bring style to the buildings.
The roof charms of the imperial palaces in Beijing show men riding a phoenix at the head of the procession followed by imperial dragons and other beasts which walk or crouch. Their use was restricted to the emperor’s palaces, some temples and perhaps the occasional government buildings. The dragon represented the authority of the state; the man riding the phoenix might be the emperor’s warning to a senior civil servant not to exceed his authority; should this be the case, hanging from the roof gable was, it suggests, the inevitable outcome. There are other interpretations of course; one concerns the animals which follow behind. It is they, if needs be, who are ready to seize the misbehaving servant of the emperor. Bringing up the rear is an imperial dragon with its self-evident symbolism. There is, for the most important buildings, such as above the Hall of Supreme Harmony in the Forbidden City, sometimes a tenth figure-an immortal guardian in front of the imperial dragon holding a sword. There are a few buildings in Wuzhen which display these mystical guardians.
Even in the grandest buildings there are at maximum nine beasts who can parade as roof charms, and the number is usually odd. Odd numbers share the yang characteristics of brightness, Heaven, the male and hardness, whereas even numbers are those of passiveness, darkness and the female. There may befewer charms on the roofs;a lesser number suggests lower importance to the functions carried on within the building. The beasts’ identities range from the evil-dispelling bull, the fish which summon storms, the mythical lion, the horse which symbolises heaven and the Chiwen-the young offspring of a dragon.A mighty ensemble indeed.
Beyond vernacular buildings Wuzhen of course has buildings of religion.
Although Buddhism first reached China at the time of the Han,2,000 years ago, it was not broadly accepted in Wuzhen until the ninth century.A century laterthere were reported to be fifty-three temples in the town. At one point, Wuzhen possessed one Taoist temple, two pagodas, nine temples and thirteen nunneries.
Pagodas apart, in terms of shape, construction methods and decoration, these buildings reflect domestic architecture. Their religious significance to Wuzhen will be covered in a later chapter. Pagodas, however, are not an indigenous Chinese architectural form. The preference for living near the earth determinedthat most Chinese buildings were of modest height. Pagodas defy this tradition, though they were not buildings people actually lived within.
The Chinese pagoda is based on the stupa, or tomb, of Indian Buddhism.
Their internal space was put to little use. Treasures might be stored and some might pray privately there. It was believed that they would maintain the favour of spirits, deities and immortals. During the Song dynasty, which covered the time when the Wuzhen pagoda was built, the Chinese fashion for pagodas focused on height and narrowness. Some were round, others square. Both Wuzhen’s pagodas are square with each storey having a projected room high and narrow. Whatever the shape, they were a visible demonstration of power and wealth. Wuzhen was exhibiting its wealth.
The first pagoda in Wuzhen was built around 1100 and was given the name of Golden Lotus Pagoda Temple, which was later changed to White Lotus Pagoda. They were primarily symbols of religious faith but they also served as astronomical observatories and watchtowers. This was paralleled in the West.
Church towers were used to espy enemies and, to provide a precise example, King’s College Chapel roof in Cambridge was used as a location to spot German bombers in the 1940s. King’s Chapel, as much as the Wuzhen pagoda, was also a demonstration of wealth. Perhaps both styles of structures stimulated artistic expression amongst poets and writers.
The wooden pagoda, though quite resistant to earthquakes, generally either rotted or was destroyed by fire. There is a wooden pagoda from the eleventh century still standing in the Ying county of Shanxi province. However, they have mostly been replaced, as in Wuzhen, by stone or brick structures. The tower, comprising multi-tiers with protruding eaves, was initially meant to store religious documents, and in China the tiers are again almost invariably of an odd number. Interestingly the 1762 Kew Garden Pagoda in London, designed by William Chambers, has ten layers,a number which probably resulted from him copying the error in the famous Nieuhoff print of the Porcelain Tower of Nanjing.
From the top of Wuzhen’s pagodas two features stand out: the waterways and the bridges. Nearly all the bridges have a single arch. They generally have steep sides up which the pedestrian must climb. To the relief of a twenty-first-century Westerner irritated by health and safety rules, there are no barriers to the side. The height of the arch makes it easier for boat traffic to pass. With its reflection it makes an image of the sun, symbol for the Chinese Heaven, which is particularly vivid on a moonlit night.
Bridges, naturally enough in a province with such significant water resources, are a feature of both Zhejiang and Wuzhen. It is said of this largearea of Zhejiang that there is neither a town, nor road nor village without a bridge. Wuzhen has its own claim: that there is one every hundred paces. Some of the town’s bridges were used as a mooring point for barge traffic at which locals would sell their goods, while others served as gathering points to gossip.
They generally have a width to permit the passing of a rickshaw. It would have required strength to push a rickshaw loaded with produce or a passenger up and over most of these bridges of Wuzhen.
There were once probably around 120 bridges; now there are around 30.
The stone-arched bridge goes back to the Han period 2,000 years ago, with many variations of the arch displayed. From a choice of semi-circular, moon-shaped, egg-shaped, horse-shoed, most of the bridges in Wuzhen are semi-
circular. Some have splendid names like Yudu Bridge or ‘ Reading in the Rain Bridge’; this bridge was sufficiently covered for reading outside to be posible in poor weather. There is a Tongji Bridge signifying ‘ Universal Relief’ and Tong’ an Bridge meaning Peace’. Still others refer to deities who might support crucial local industry, hence Fangsheng Bridge or the Silkworm Deity Bridge. Some have teasing couplets carved onto either side of the bridge arches.
Two bridges are a particular landmark; each is known as the ‘ Bridge within a Bridge. The one, Tongji Bridge, crosses the river east to west, while the other, Renji Bridge, runs south to north. Either of the two bridges may be seen through the arch of the other. Tongji Bridge, through misfortune, has been rebuilt five times. In between the bridges there are numerous stone stairs leading down from many alleyways to the neighbouring waterway. The Chinese term for them is’ bridge cave’;a few are private but most are open to all. They are used to supply the small guest houses or to remove rubbish.
Simple domestic housing, the larger residences of the rich, stone alleyways, pagodas, temples, stone bridges and bridge caves are each held together in Wuzhen by the waterways as sinews tie muscle to bone. With the exception of grand government buildings, the town is representative of Chinese architecture from the late nineteenth century. It even has some excellent modern architecture. There are three such buildings of distinction in Wuzhen. As good quality furniture from different periods can be well placed side by side inside a home, so Wuzhen’s buildings designed in the style of the twenty-first century suggest the same rule applies to architecture. The town boasts a Conference Centre used primarily for the annual World Internet Conference, the Mu Xin Art Museum and a building holding two theatres. All three are traditional in that they are low rise, have wood or simulated wood as their key material and push the place of glass as a building material back to a modest role. They each use, or make obvious connections to, water and wood.
The new Convention Centre was designed by Wang Shu, the winner of the world’s top architectural prize, the Pritzker. It is covered with blue-grey tiles,the traditional roof material for this part of China, and surrounded by water.
Within, it offers the standard recipe for such places. There is a conference room, reception area and exhibition space. Its square shape and flat roof developed as garden space suggests an influence from Le Corbusier.
The theatre building, designed by Artech Architects, has seating in one theatre for 1,200 and in another for 600 people. Its design reflects the twin lotus planted in water, which in China is a metaphor for good fortune. Lotus plants,a much loved local flower, are a delightful feature of Hangzhou’s West Lake. The building’s curved exterior walls, with a raised arc over one portion of its roof, almost suggest a snail. Its colour is steel grey, although the lighting at night transforms the building’s skin to a light copper. Theatre-goers arrive at the theatre by either wooden boat or across a wooden foot bridge. Inside, the larger theatre offers the traditional circle and stall areas with private boxes around the edges, and the other, smaller one has a more stark modern finish.
The Mu Xin Art Museum, designed by Oli Architects in 2015, is the most recently opened building. It is surrounded by water and approached across a wooden causeway. Only on one storey, its square exterior walls are a mix of concrete with a timber finish and glass. It is shielded from older Wuzhen by a forest of tall bamboo. Inside it is bright with clean lines of vision between its eight exhibition rooms in which are displayed Mu’s work. The architect’s PR team describe the building as a series of interconnected floating rooms with a concrete exterior which evokes gentle water coloured brush strokes’. Such incomprehensible and debased language does not do credit to the building, which is very attractive. Mu Xin visited the building just before his death. In a simpler, more poetic, description he referred to the building as representing a combination of wind, water and a bridge’.
Most visitors find these three buildings immediately attractive. Each building is well placed in the context of water which pervades the town. This modern architecture does not leave the visitor wondering how on earth this oddly shaped enormous building could ever stand up or be built in this ancient place. There is plenty of architecture in that vein in the city of London, or not so far away along the Bund in Shanghai. These three modern Wuzhen buildings are more interesting, more inviting. Their materials intrigue. There is a wishto understand the message written by the architect. They almost offer a dose of oxygen, or at least of variety, after total immersion in the restorations of nineteenth-century Wuzhen. Neither are they tall. They are perhaps an antidote to the past. The contrast is powerful and indeed reflects the principle of this Wuzhen experiment. The past is here and it is being conserved, but China is also looking forward.
Overall in Wuzhen it is obviously the Qing architectural style that predominates, not this genuflection towards modernism. Yet it is a little misleading to present Wuzhen only as a 1,300-year-old water town. Certainly the archeologists have proved that humans occupied the area 7,000 years ago.
However, the town’s restoration scheme in the twenty-first century preservedMing and Qing buildings; it is in essence nineteenth century, reflecting more the Qing period than any other, but it is also modern.
The recovery was the outcome of a £400 million investment scheme. The town of the late twentieth century was moribund. It retained some charm certainly, but it was that of a decrepit near penniless relative who had exhausted their wealth. There was previously little to encourage the visitor to linger in Wuzhen before its restoration. There was neither vitality nor much employment.
The town was creaking. Buildings were left unloved, the waterways were murky, filled with silt and the alleyways left untended. Wuzhen was in terminal decline.
The once thriving silk and textile businesses of Zhejiang had been displaced by those of Yunnan province in southwest China. Both the weather and soil in Yunnan is better suited to raw silk production. With labour costs rising in the eastern areas, the western Chinese proved adept at reprocessing silk morecheaply. The skills once deeply embedded in eastern Chinese culture have been lost. In 2015 the European attempts to cultivate the silk worm have long since faded; China had recaptured eight-four per cent, and India fourteen per cent, of the world’s silk production. It was not, however, Wuzhen silk processors who benefited. The loss of silk production to Europe, and to Cambridge in particular, caused pain only to the pride of those who followed King James I dictate. Little harm was incurred, indeed sericulture left behind some delightful mulberry trees in the university’s colleges which thrive in the twentieth century.
The loss of silk production in Wuzhen was far more serious. The central focus of some of Mu Xin’s novels on the silk cocoons reflects its importance.
Other textiles were made in Wuzhen. Typically these were the indigo blue cotton prints but it did not in any way measure up to the importance of silk.
Neither was tea trade the boon it once was to the local economy. Neither does the Grand Canal benefit Wuzhen any more. Although the canal retains traffic on its southern reaches near Zhejiang the large ship-like barges, similar to those seen on the Rhine in Europe, steam past without stopping. The Wuzhen small trader has lost the chance to sell his wares and the innkeeper his guestroom space.
Everywhere architectural legacies reflect the wealth of a community. Wuzhen had no hope of salvation without the dramatic injection of wealth which came through investment in tourism and Internet Wuzhen’ in the twenty-first century.
The restored architecture of the Wuzhen Project has returned life to the town. It has re-opened a few pages of the history book covering the time of the Ming and Qing. The story can be read through its architecture. Its forward-facing posture is reflected through its three impressive modern buildings. It has alsoreturned hope to the town, hope that families can make a living from tourism in place of those traditional occupations in Wuzhen which can no longer serve them.
The project is benefiting more than just those delivering services to tourists. It has been used as a platform for the delivery of the most modern services through the internet. From the granite flagstones on the narrow streets, the black tiledroofs, the renewed timber facades to the houses through to the remaining thirty or so sturdy hump-backed bridges, everything is in order. It is as if times are again peaceful and the local landowners are rich and generous. Chinese architecture can be understood in Wuzhen. There are Dougong interlocking timber brackets to be seen, doorsills to step over, walls which are space separators serving no structural purpose, dragon roof charms, horse-head end gables, and moon gates to pass through. The connection between the gable and the horse may not be readily evident to the Western eye. However, in the Qing period the horse was the Manchu’s sacred animal. Thus the Qing imposed the shaven forehead and platedpigtail which, when combined with long broad sleeves covering the hands, made a man so dressed resemble a horse. The mystery of the horse gable may lie there within. In any event the visitor can learn much from Wuzhen architecture. This visionary project attracted more than 7.5 million visitors in 2016.
From a standing start in 1999 this is impressive; after 800 years even Cambridge University only attracts around 4.5 million visitors annually. Much of the success in Wuzhen is attributable to the restored architecture. The sensitive rebuilding using original materials whenever possible offers the opportunity for Chinese and foreigners alike to reconnect to a part of their past.
