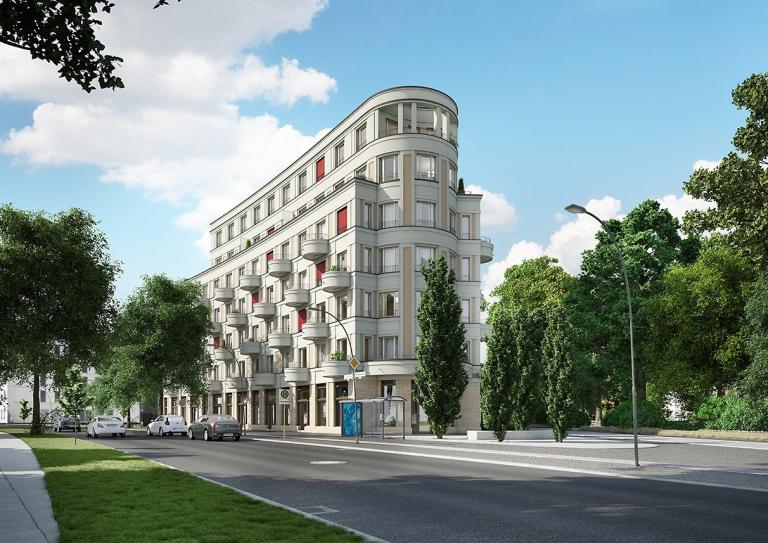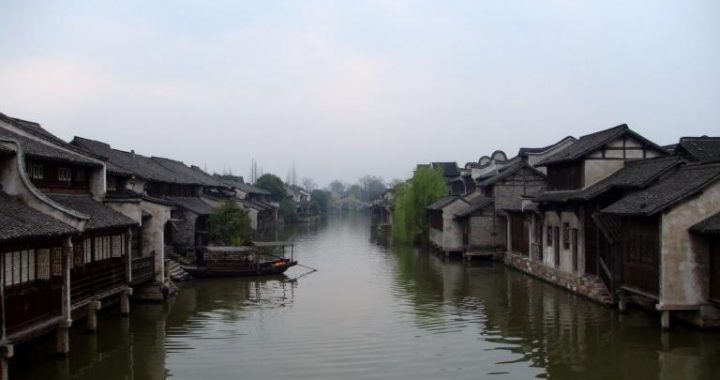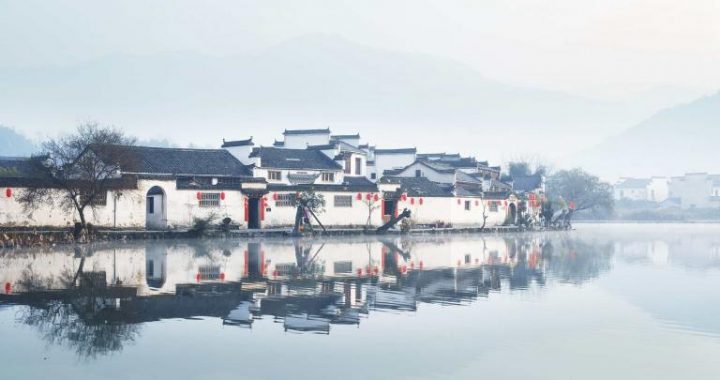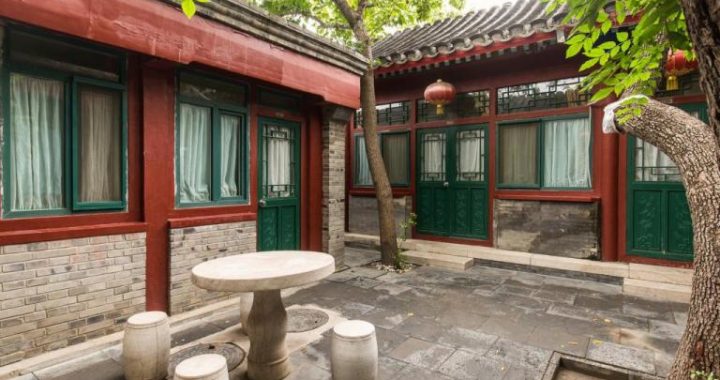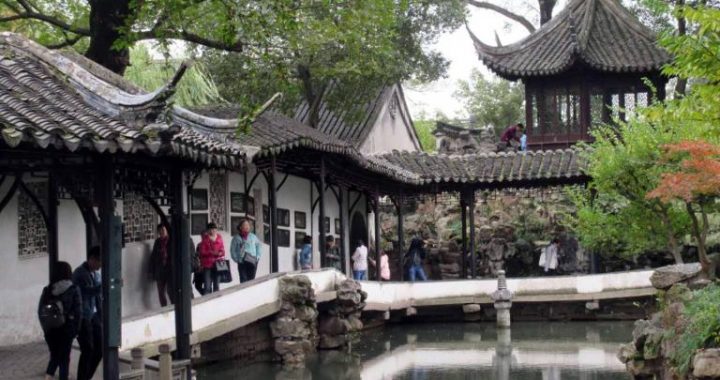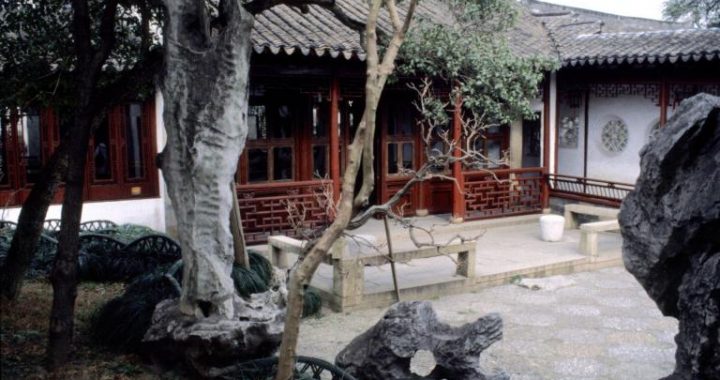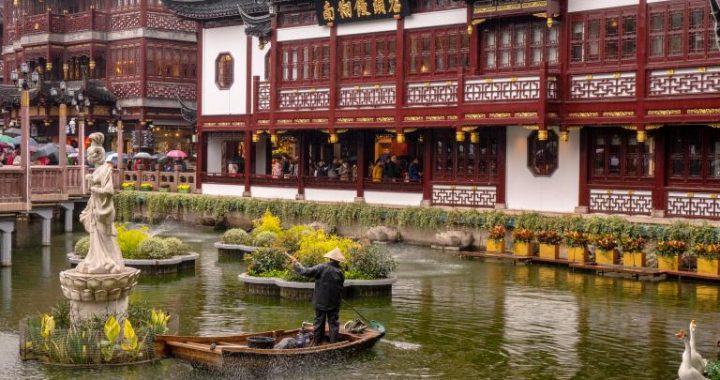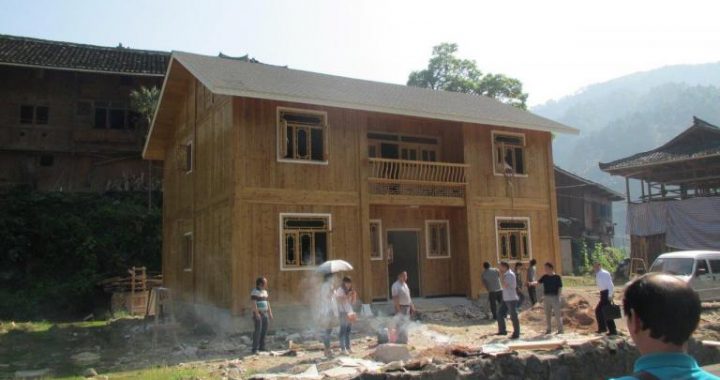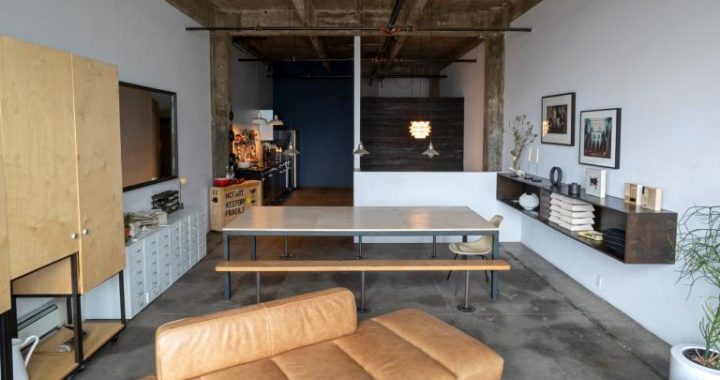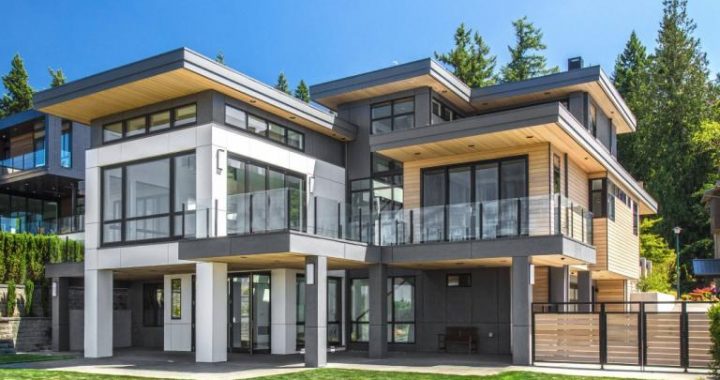Neo-traditional architectural style
7 min readDiversified Architect ural Styles
Re-exploration of traditions, reflection on the road taken in the severaldecades, Sino-foreign cultural and ideological exchange and unprecedentec architectural creation tasks all contributed to the formation of diversified modern Chinese architecture. In this period, China had rich and varied architectural styles, which can roughly be categorized as neo-traditionalism, neoclassicism, neo-regionalism, native pluralist modernism and neo-environmentalism.
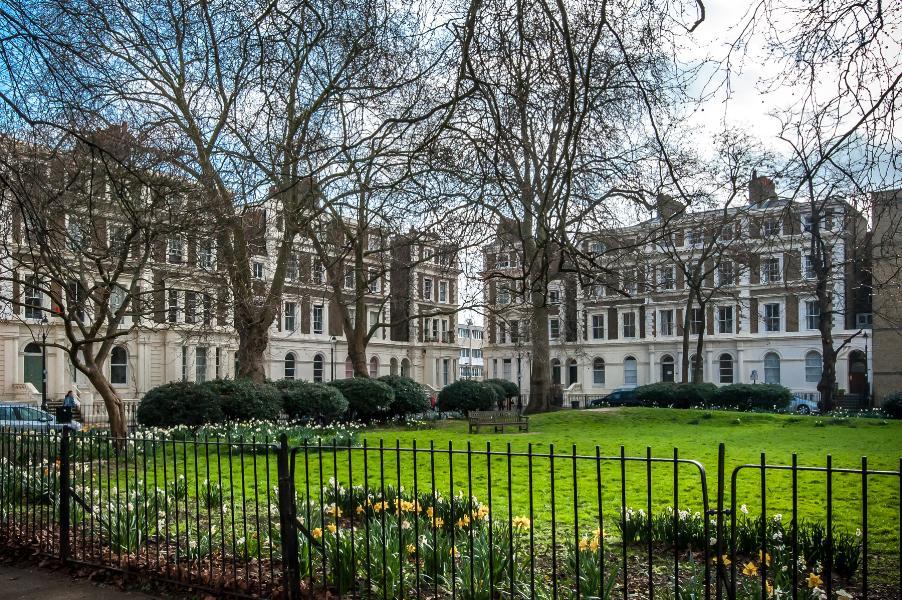
Neo-traditionalism
Neo-traditionalism, also known as archaism, is a modernist expression of traditional forms.
In the course of development of Chinese modern architectural art,”modernity”represented by “Westernization”and “tradition”represented by”nationalization”were always in the contradiction between mutual collision and integration, but inheritance of “national forms”was always one of the main directions of Chinese architectural creation. Inheritance of traditional architecture in modern times was also deemed by scholars as the most obvious, enduring and extensive thought in China’s architectural circles.
In the mid-1950s, inheritance of Chinese traditional architectural culture in modern times with “big roofs”as the main characteristic reached the first climax; the National Day project triggered the second climax in the late 1950s; after the beginning of reform and opening up, the third climax took place.
Influenced by politics then, the first two climaxes of inheritance of Chinese traditional architectural culture in modern times did not last long. After the beginning of reform and opening up, along with ideological emancipation, technology introduction, system reform and frequent cultural exchange, Chinese architects proceeded from the excellent traditional architectural culture, broke from the past “traditional forms”and “national forms,”combined modernity and tradition, and paid attention to discovering and carrying forward traditional architecture’s connotations instead of formal symbols. Architects integrated traditional elements into modern architecture according to proportions, scales, rhymes, uniform standards and other methods to manifest the spirit of the times through architecture.
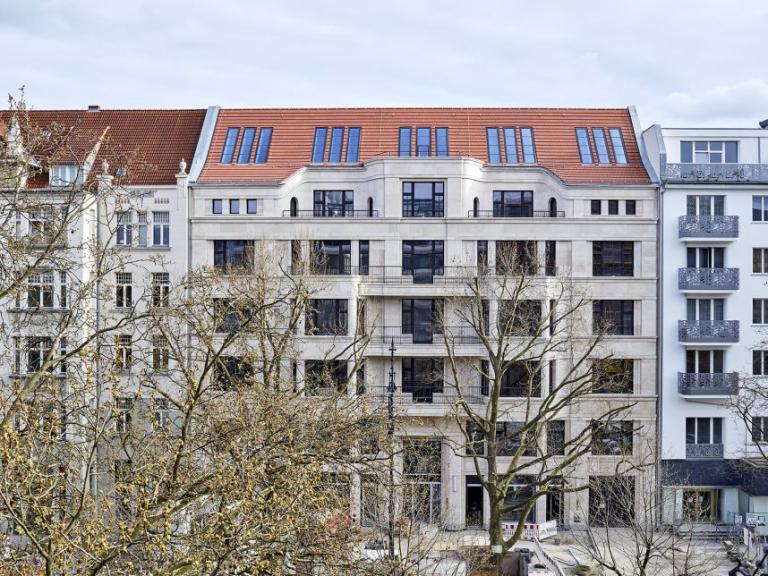
In 1985, the Queli Hotel designed by Dai Nianci,a representative of the thought of inheritance of Chinese traditional architectural culture in modern times, was completed. Located at the center of Qufu City, it is close to the Confucius temple and the Confucian mansion. Because the hotel is between two important historical buildings, its height is strictly controlled.”Its east side must not be higher than the drum tower; its west side must not be higher than the bell tower; the two sides facing the Confucius temple and the Confucian mansion must not be higher than the bell tower; the two walls facing the Confucius temple and the Confucian mansion must keep their original appearances; the exterior must be in harmony with the Confucius temple and the Confucian mansion.”It has the overall effect of integration with the ancient architectural complex. In terms of the plane layout, the traditional courtyard style is borrowed. Several yards are linked by winding corridors with both traditional characteristics and outdoor shared space. The building has a reinforced concrete structure, and the atrium’s cross-shaped ridge has a square shell structure with four fulcrums. The outside gable and hip roof looks natural. Thus, there is no contradiction between new structures and old forms.
The Chinese traditional curved cylindrical tile roof, the grey brick walls and the interspersed whitewashed walls manifest both tradition and novelty. Classical elegant decorations are adopted for architectural details, and relief sculptures, calligraphic works, paintings, replicas of cultural heritage, etc. all set off the strong cultural atmosphere.The form of the Queli Hotel is”neutral but novel,” the shape is unsophisticated and the style is elegant.It is an excellent example of contemporary works created according to ancient traditions rich in cultural connotations and harmonious with the ancient city’s cultural traditions and historical and traditional architecture.The completion of the Queli Hotel in Qufu fully promoted innovation in traditional architecture.
In this period, architectural forms were created on the basis of traditions with emphasis on structuring images: some images and materials were selected from traditional culture as parents and prototypes, then these symbolic elements were combined and depicted or some common traditional architectural methods were used, such as scenery opposition and perception ofthe overall picture from small things, to organically combine these extracted symbols with architecture. The new building of the Beijing Library built in 1987 is a representative work among them. It is located to the north of the Zizhuyuan Park in Beijing’s western suburbs between Tsinghua University and the downtown area, occupying 140,000 square meters of land and collecting20million books. It is a large public library with complete equipment and advanced technology, and the National Library of China. The project was jointly designed by the Architecture Design Institute of the Ministry of Construction and the China Southwest Architectural Design Institute, and the implementation plan was adjusted and completed on the basis of the comprehensive plan of five old experts(Yang Tingbao, Zhang Bo, Dai Nianci, Wu Liangyong and Huang Yuanqiang). The layout of high book repositories and low reading rooms is adopted for the new building. The low-rise reading rooms surround the towering book depositories, forming an architectural complex with three inner yards, absorbing the style of Chinese courtyards and showing the beautiful environment combining the library and park and the characteristics of Chinese academies. The building is strictly symmetrical, different kinds of roofs make the picture diversified, and bright blue and green colors are used for the simplified roofs, showing some novelty. The main entrance is located to the south of the library opposite the Zizhuyuan Park, catering to users two psychological states: it is located at the most suitable place in the traditional sense and gives users the most convenient and pleasant reading environment. The atmosphere of traditional architecture can be felt everywhere in the Beijing Library. For example, the solemn base of the Sumeru throne style beside a staircase, the roof with gable walls, the big loggia near the entrance, the spatial layout of the building, the courtyard form, etc. All manifested traditional features. The whole building seeks proper balance between the modern exterior and the traditional components.
Inheritance of national forms can also be called a kind of neo-traditionalism. It is proper to use this form of expression in certainarchitectural types or certain specific environments. Zhang Jinqiu is a representative of this trend. The Tang-style buildings displaying modern contents and ancient images in Xi’ an designed by her are quite modern with a sense of the times, epitomizing this tendency. As the capital of the Tang Dynasty, Xi’ an has profound architectural traditions of the Tang Dynasty, but there are few historical remains. On the basis of recovery research, Zhang Jinqiu designed pioneering Tang-style buildings. The Shaanxi History Museumat the center of Xi’ an City was designed by her by borrowing, reforming and simplifying the image of Tang architecture. The main part of the building consists of the basic display hall in the middle and two theme display halls and temporary display halls in the east and west. Each of the three parts has a small courtyard, manifesting the traditional layout of “axial symmetry, principal-subordinate relationship, one central hall and four lofty corner towers”with a simple spatial picture. The modernity of the museum is first of all reflected in that it breaks with the model of traditional museums and has complex modern functions -cultural heritage protection and display, academic exchange, scientific research, popular science, cultural recreation, etc. Secondly, modern architectural concepts and treatment methods are also used in the indoor and outdoor space and architectural details, making the building manifest the overall artistic effect of integration of the past and present. The Shaanxi History Museum is a representative of the orientation of tradition inheritance in the late 1980s with imitation of roof forms as the main characteristic.
In the following”three Tang-style projects,”Zhang Jinqiu eliminated the sensitivity of buildings with “big roofs”better.”Three Tang-style projects”is the collective name of three buildings related to Tang culture in the Giant Wild Goose Pagoda (the Cien Temple Pagoda) scenic area in Xi’ an’s southern suburbs: the Garden Hotel, the Tang singing and dancing hall in the southeast and the Tang art display hall closest to the Giant Wild Goose Pagoda. Becausethe”three Tang-style projects”were close to the Giant Wild Goose Pagoda, the designer realized harmony with the Giant Wild Goose Pagoda and its historical environment in terms of the architectural design, size, height, shape, style, color, etc. The distance from the strictly symmetrical Cien Temple to the ancient pagoda is highlighted with the ancient pagoda as the background, the architectural size and height shows rhythmic changes, and meanwhile the good bird’s-eye view from the Giant Wild Goose Pagoda is also fully considered.
There are many similar works such as the Confucius temple market building complex in Nanjing completed in 1985 and the Pavilion of Prince Teng in Nanchang completed in 1990.
In the late 1980s, potential large-scale destruction of some historical neighborhoods in cities received attention, and some preservation and protection methods emerged correspondingly. Ju’ er Hutong in Beijing designed by Wu Liangyong is a representative work among them. Ju’ er Hutong as a1988 pilot project of dilapidated house reconstruction in Beijing was implemented by stages and completed in 1990. Reconstruction of Juer Hutong followed the planning principle of “organic updating”-keeping buildings withhistorical value, repairing old but usable houses, dismantling old dilapidated houses, realizing gradual transition, trying to maintain historical and cultural continuity, and forming an organic overall environment. The designer carriedout design according to the “quasi-courtyard”model, extracted the prototype of traditional spatial configuration, and replaced traditional residences having yards with many continuous yards surrounded by small three-story buildings of many residential types. The “new courtyard”drawing on the constitution of southern residences is reputed as an excellent building “with both characteristics of the times and national forms”and one of the Chinese buildings most influential in the world in the 1990s.
